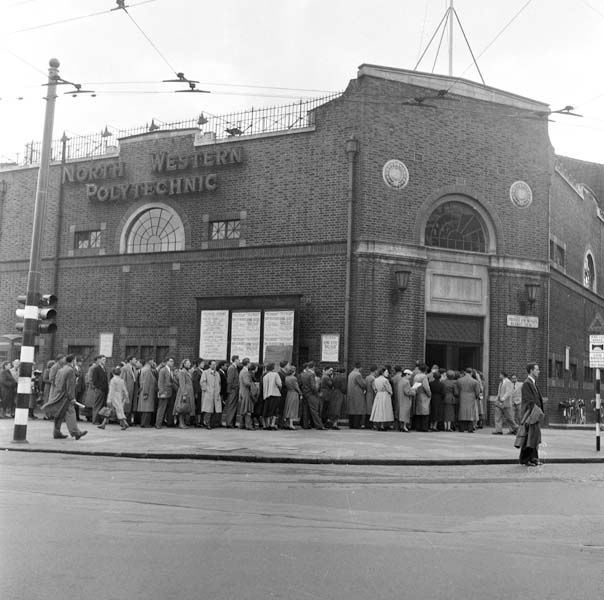

















Prince of Wales Road
London NW5
Architect: Allies and Morrison
Register for similar homes"Beyond the stately Neo-Georgian facade, lies an exceptionally bright and voluminous set of living spaces, which still bear their signature full-height Crittal-framed windows."
This wonderfully bright two-bedroom apartment is brilliantly located close to the centre of Kentish Town within the elegant No.1 Prince of Wales Road building. Originally built in 1929 as premises for the North London Polytechnic, the building was converted into apartments in 1998, to a RIBA-award winning design by Allies and Morrison architects.
The apartment is positioned on the ground floor and is accessed via a large communal lobby with internal courtyards on each side. Internal accommodation extends to 1,165 sq ft, configured across one storey with additional mezzanine levels.
The main living space is arranged in an open-plan with double-height ceilings, painted steel trusses and three floor-to-ceiling factory windows with original Crittal frames. This is arguably the apartment’s most impressive space; the significant volume, combined with calming neutral tones and solid Canadian oak floorboards, create a sense of serenity, emphasised by the room’s proximity to the courtyard. There are elegant Victorian-style cast-iron radiators throughout. A compact kitchen adjoins this space, it has stainless-steel splashbacks and bespoke units.
A master bedroom with en-suite shower room is positioned at the east-facing aspect of the building. It is positioned next to a second bedroom with built-in wardrobes. Both of these rooms have wonderfully high ceilings, which incorporate a mezzanine level, utilised as a home office and library space in the master bedroom and second bedroom, respectively. A family bathroom and a large utility and storage space occupy the remainder of this floor.
Within the grounds are communal lawns and raised beds for growing vegetables. The building has a porter who is available to residents during working hours Monday to Friday.
There are a number of excellent schools nearby, including The Collège Français Bilingue de Londres and the renowned Camden School for Girls.
Prince of Wales road runs east to west between Belsize Park, Chalk Farm and Kentish Town. The apartment is located at the eastern end close to Kentish Town West station (London Overground) and the green open spaces of Talacre Park. Kentish Town Underground station is a short walk and runs Northern Line and Thameslink services for quick access to the City.
The apartment is within easy reach of the shops, cafes and restaurants on the high street, the popular Soho House restaurants on Highgate Road, and the nightlife of Chalk Farm and Camden Town. The larger green spaces of Primrose Hill, Regent’s Park and Hampstead Heath are close by.
Tenure: Share of Freehold
Lease Length: approx. 107 years
Service Charge: approx. £2,581 per annum + £1,485 provision for the sinking fund.
Parking: Residents’ parking spaces can be rented, subject to availability.
Council Tax Band: F
Please note that all areas, measurements and distances given in these particulars are approximate and rounded. The text, photographs and floor plans are for general guidance only. The Modern House has not tested any services, appliances or specific fittings — prospective purchasers are advised to inspect the property themselves. All fixtures, fittings and furniture not specifically itemised within these particulars are deemed removable by the vendor.




History
One Prince of Wales occupies the former building of the North London Polytechnic. Mr. W. E. Riley, late architect to the London County Council, was responsible for the design and plans which were finalised in 1927. Construction of the building was completed in 1929.
The general layout was designed with the object of securing the maximum amount of light for the various laboratories and classrooms which comprised the building. As such, two large light wells and spacious corridors were designed to give access to various rooms and increase the flow of light.
The ground floor on which this apartment is positioned was taken up by the Chemical, Physical and Engineering Laboratories, Machinery Shop, Drawing Offices, Woodwork and Metalwork Shops, Forge Room, Art Room and Tool Rooms, constituting a Junior Technical School for Boys.
The Polytechnic was converted into housing in the 1990s. Steven Bates has remarked of the conversion,
“To the passer-by there is little evidence that architect have been at work and even less that the building now provides some 60 home. New work to the elevation has seemingly engaged with ideas of continuity and restoration. The most visible addition is the new glazed entrance.
“While in the courtyards the combination of existing and new materials, dirty and clean stock bricks, painted render, river washed pebbles, rolled concrete, coarsely textured metal-work and silvered timber, develops as a single whole, in the apartments the articulation of the new is more apparent against the old. The inherent spaces are tall and care has been taken to introduce smaller spaces without creating a compression of volume. The principal room in most cases extends across the full width of the space, marking out the extent of the original structure bay. As a result the proportion of the space feels natural and generous. Alongside, a new core space contains kitchen, bathrooms and storage.”
For more information on One Prince of Wales Road, please visit www.oneprinceofwales.co.uk for a comprehensive history and photo diary.

























