




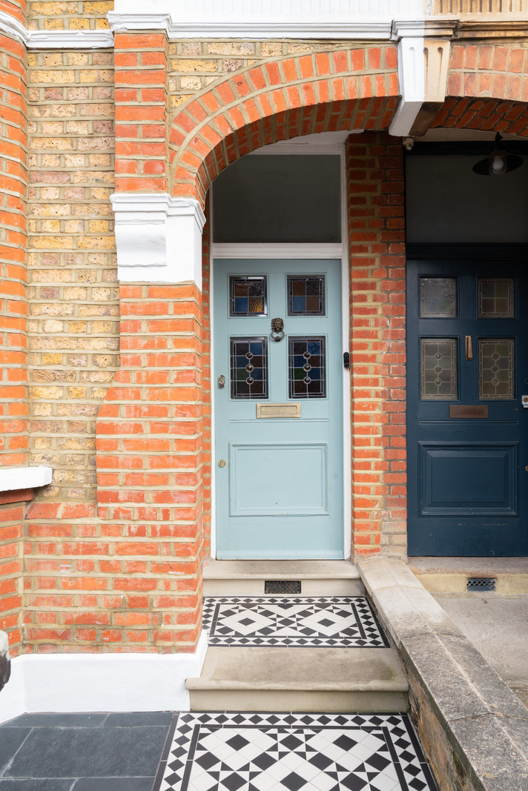

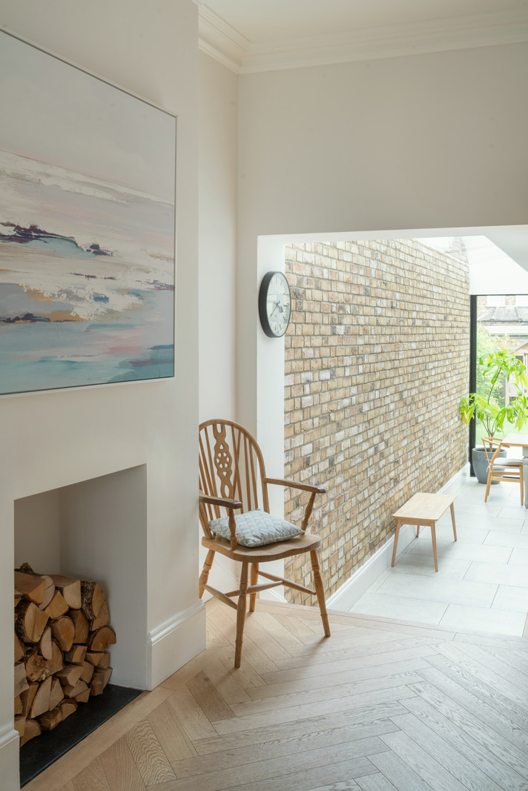
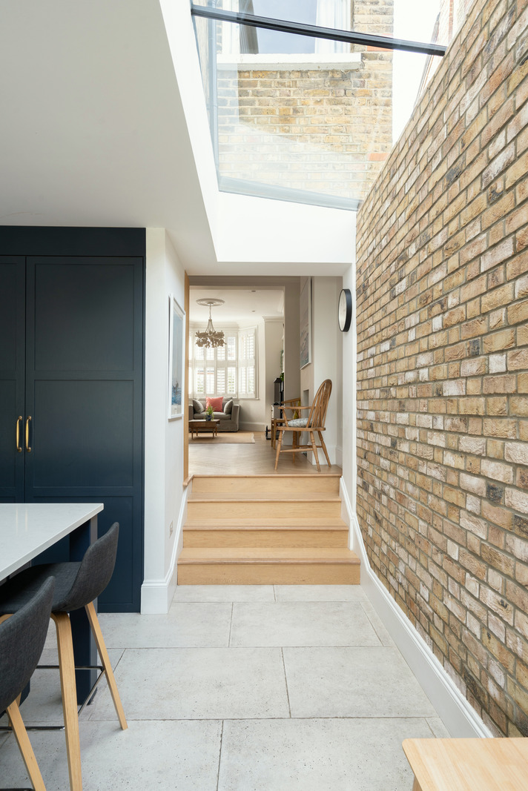


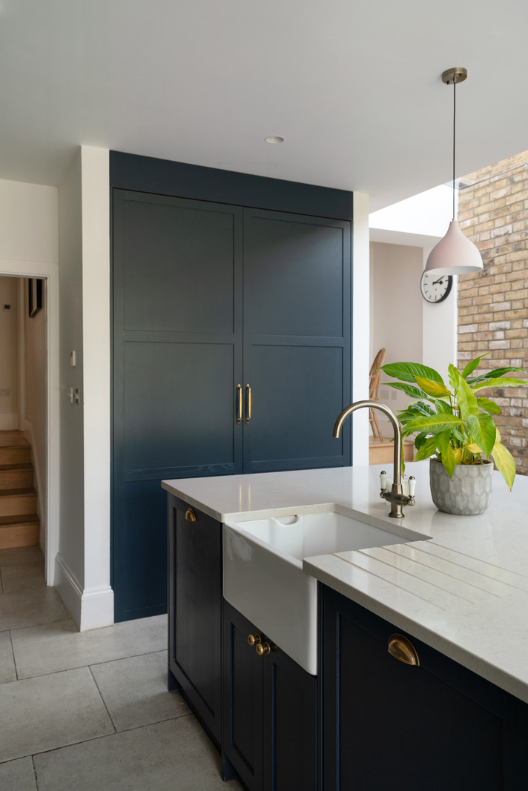
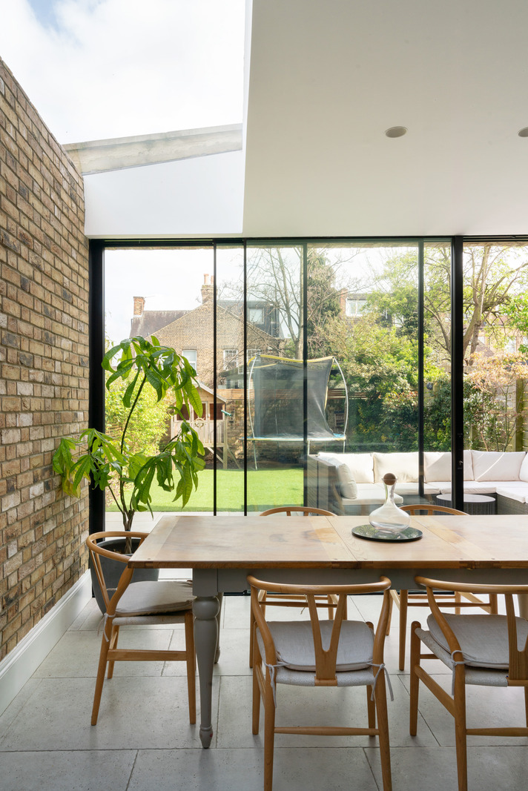




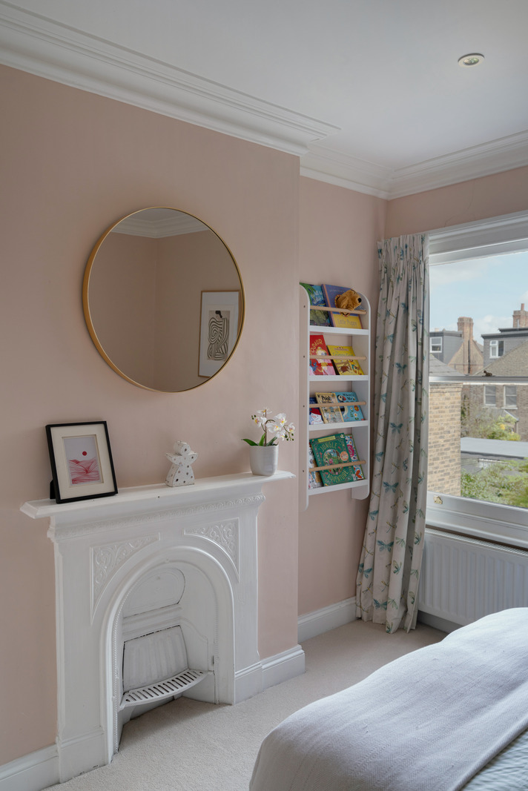


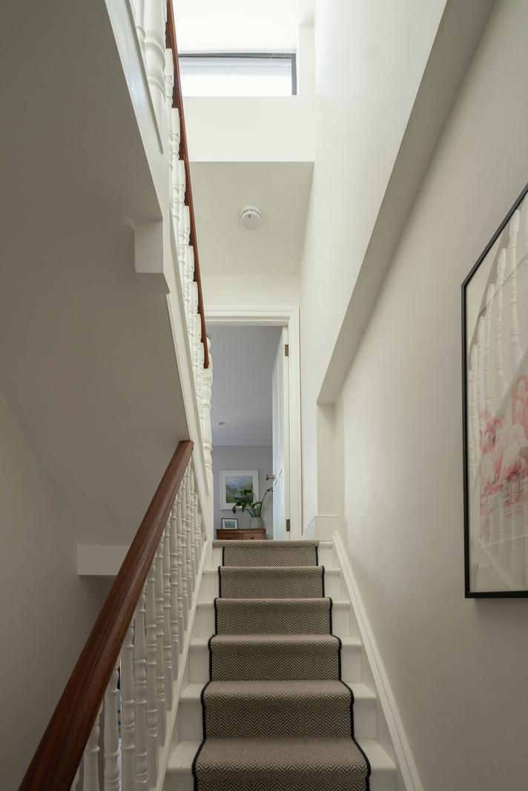
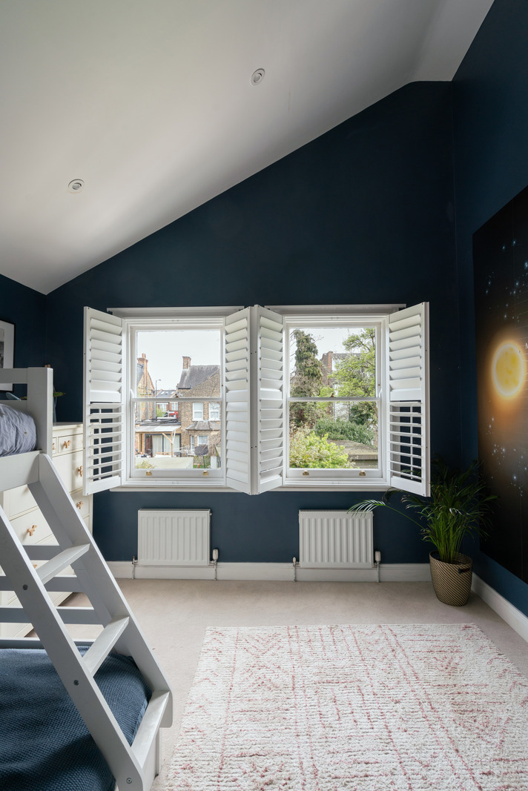

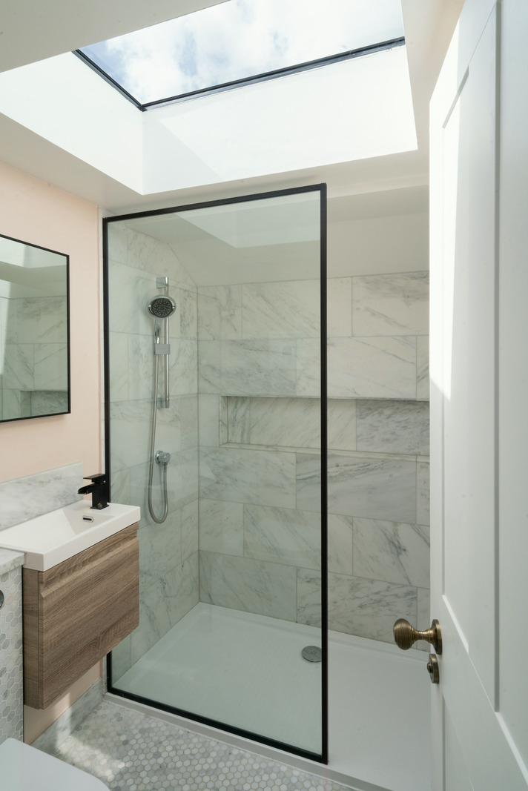
Wyleu Street
London SE23
Architect: Wood Architects
Register for similar homes“A polished period renovation minutes from Honor Oak Park”
The recent renovation of this handsome Victorian terrace has established a series of playful living spaces, cumulating in a bright extension opening to a neat rear garden. A contemporary and concise palette of wood and brick has been introduced across its generous 1,855 sq ft plan, which unfolds over three storeys and includes five bedrooms. Wyleu Street is a short walk from Honor Oak Park Station, wonderful local cafés and open green spaces.
The Tour
The house’s pretty Victorian façade is characterised by its deep bay windows, fine stucco courses and a combination of stock and red brick. Its recessed front door is set back behind a front garden with an ornate chequerboard pathway and olive trees.
The ground floor plan is split into two key living areas: a beautifully finished traditional double reception room, and a light-filled kitchen extension, which opens to the rear garden.
The living room has been sensitively modernised with tactile herringbone parquet floors in engineered oak and built-in shelving beside the hearth. Light is drawn deep into the room through a wide bay window. An opening in the back wall affords a glimpse of the kitchen and garden beyond, set a few steps below in a pleasing, gently delineating split-level configuration.
A corridor of light is cast across the kitchen by a generous skylight and full-width sliding doors that lead the eye to the garden beyond. Sitting in elegant contrast to an exposed brick wall opposite, the navy blue shaker-style kitchen encompasses integrated appliances and a large central island that provides a sociable workspace. The kitchen can also be accessed from the main hallway, lending the downstairs plan a playful circularity. There is a WC under the stairs.
The house has five double bedrooms, three on the first floor and two on the second. A distinctive character is created in each by differing outlooks and clever use of colour. The main bedroom has banks of built-in storage and a wonderful quality of light ushered in by its deep bay window. Built-in storage is also incorporated in two of the other double rooms and in the eaves on the second floor. There is a family bathroom off the landing on the first floor and a shower room on the second floor illuminated by a dramatic skylight.
Outdoor Space
The garden has been arranged as a seamless extension of the dining space in the kitchen. Wide format tiles, flush with those in the kitchen, create a secluded patio with plenty of space for al fresco dining. The Astroturf lawn is bordered by raised beds filled with jasmine, Japanese maple and heather.
The mature trees of neighbouring houses create a wonderful woodland-feel.
The Area
The house is a few minutes walk from the cafés and restaurants of Honor Oak Park, where highlights include Grounds & Grapes, Rise Cafe, Mama Dough, Amrutha and The Chandos. Towards Crofton Park are more options, including Fred’s, Arlo & Mo, and Jones’ of Brockley, providing delicious artisan food products.
Brockley itself is a short bus ride away and home to an increasing number of eateries and shops, including now-legendary Browns of Brockley coffee shop, Joyce natural wine bar and L’Oculto for excellent tapas, as well as a wide array of other options, including Jerome’s Wine Bar, The Tapas Room, Sparrow, Joyce and Artusi’s sister-restaurant Marcella. Other local favourites include Parlez and Alkemi.
The area has lots of open green spaces, including Blythe Hill Fields and Ladywell Fields. This 54-acre park is part of the Waterlink Way and includes the River Ravensbourne, a nature reserve, a café, an adventure playground and a number of rare mature trees. Ladywell Fields is home to a pandemonium of ring-necked parakeets.
Honor Oak Park’s railway station is 5 minutes away and runs regular fast services to London Bridge in 12 minutes. It is also part of the London Overground system and East London line, which takes you into Canary Wharf or East London (e.g. Shoreditch).
Council Tax Band: E
Please note that all areas, measurements and distances given in these particulars are approximate and rounded. The text, photographs and floor plans are for general guidance only. The Modern House has not tested any services, appliances or specific fittings — prospective purchasers are advised to inspect the property themselves. All fixtures, fittings and furniture not specifically itemised within these particulars are deemed removable by the vendor.






