

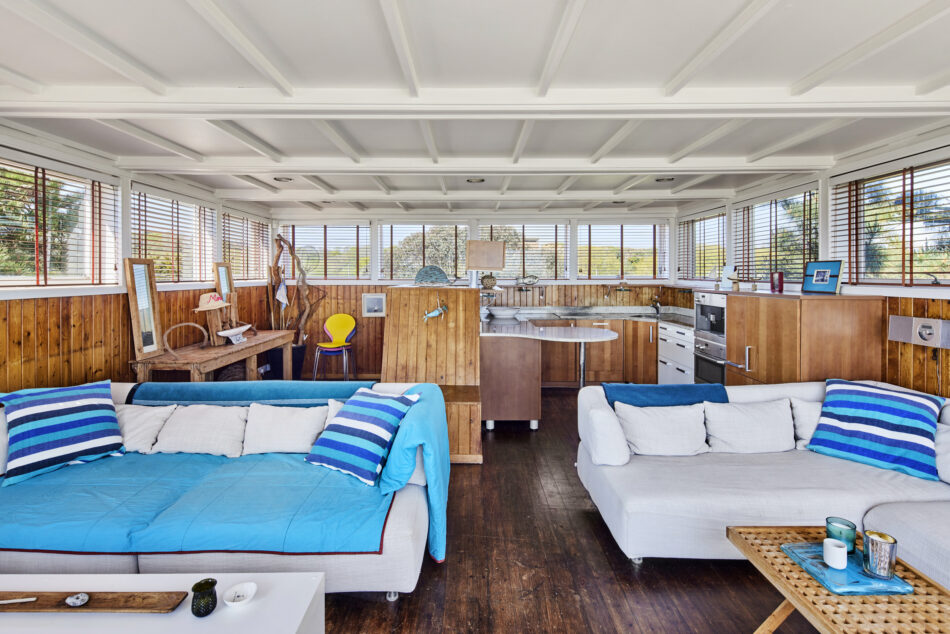






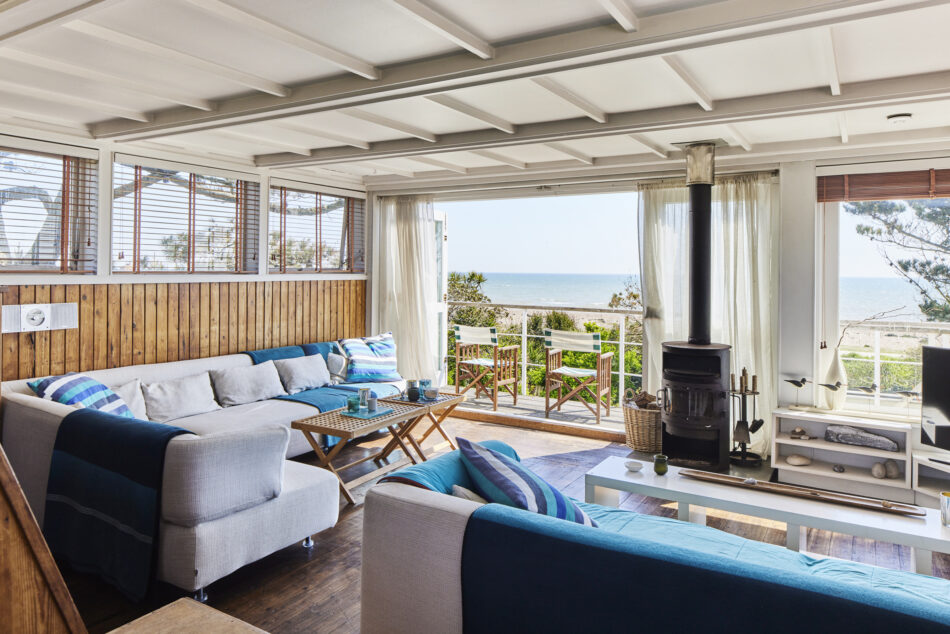


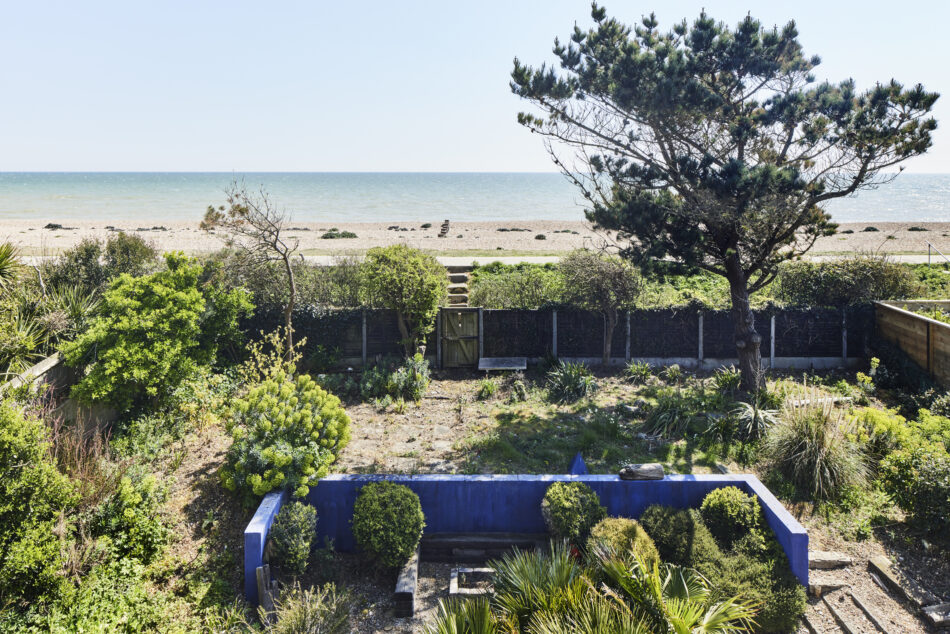

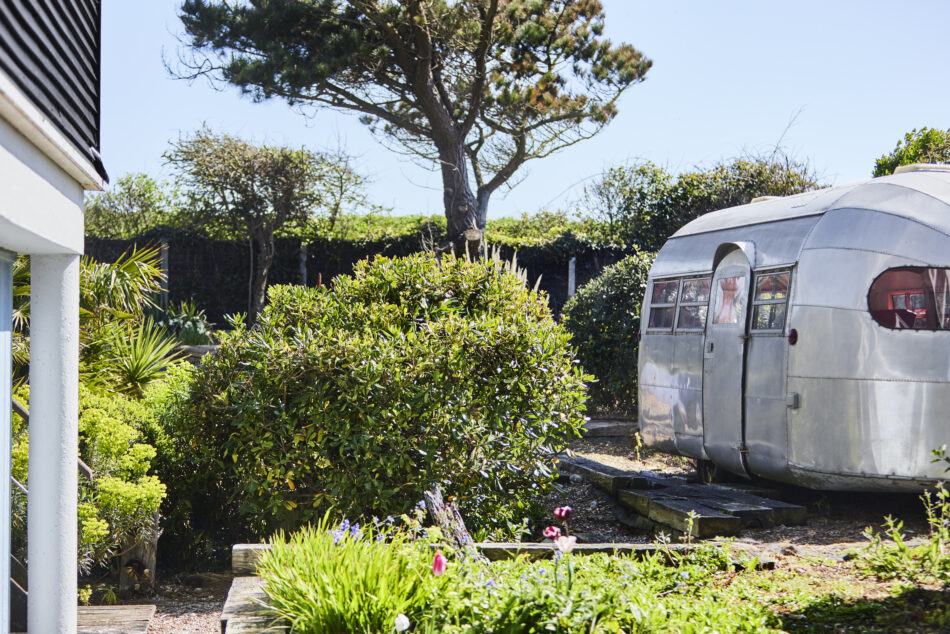



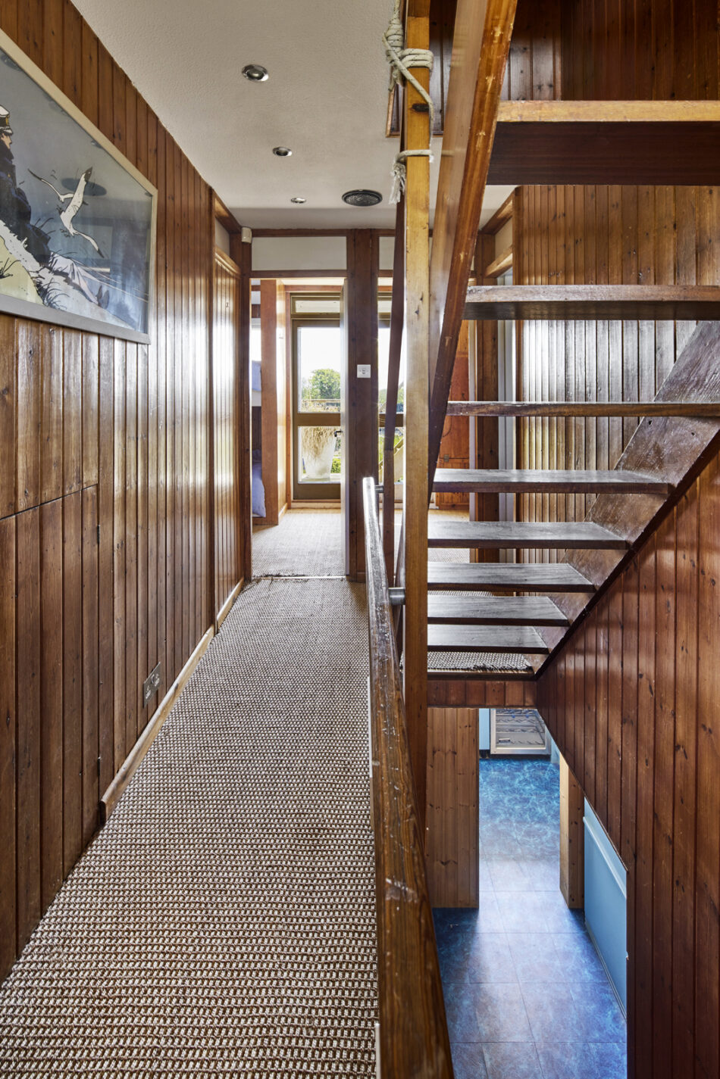


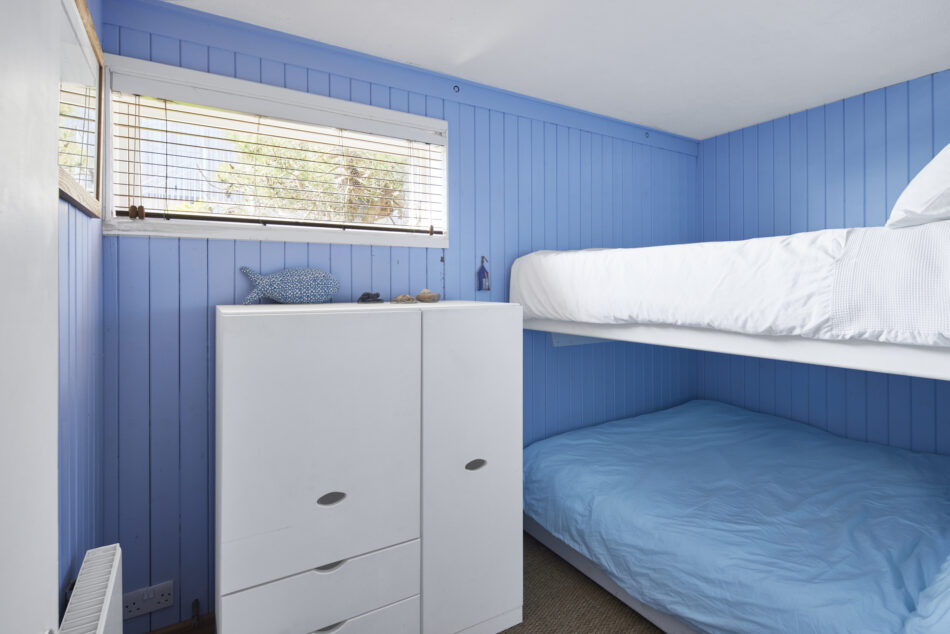






Pett Level Road
Pett Level, East Sussex
Architect: Michael Pattrick
Register for similar homes“Bathed in light and sea air, strolling onto the balcony is like walking from the bridge of a modern liner onto the deck”
This streamlined modernist three-bedroom house on Pett Level Road overlooks a quiet stretch of the East Sussex coastline. It has direct access to the beach in front and the rural countryside behind. Unfolding over three levels and built in 1959, the house is Grade II-listed and conjures nautical imagery. The timber-clad body of the home rests on concrete pilotis, and the interiors are replete with beautifully preserved original materials and features. A Curtis Wright travel trailer, sitting in the generous beachside garden, affords additional accommodation, and there is parking for several cars.
The Architect
This beach house was designed as a holiday home for prominent local residents Richard and Phoebe Merricks by their friend, architect Michael Pattrick. During his tenure as head of the Architectural Association School of Architecture (from 1951 to 1961), Pattrick promoted the re-thinking of commonly held views on the responsibilities of the architectural profession and social and cultural thinking generally.
The Tour
The reticent façades of this strikingly unique house are dominated by deep bands of dark-stained timber boarding. A continuous ribbon of clerestory windows wraps the high level, echoed by the lower narrow bands of white-framed windows at the front elevation.
Set back from the beach road, the house sits behind chequerboard lattice fencing and hedging. A rectangular grid of nine pilotis marks the house’s footprint, with a concrete soffit sitting atop the large undercroft. To the west, inset from the structural grid, the lightweight entrance pod is painted bright turquoise and provides a single bold flash of colour. Within, the neat rectangular layout and evocative interior material palette and detailing repeat this home’s overwhelmingly nautical theme.
As if on a ship, the house has an upside-down configuration, arranged over three levels. Occupying the entire second floor is the ‘bridge’, a sublime sociable spot to gather and enjoy panoramic 360-degree coastal views. A light and airy room, this open-plan living, dining and kitchen space is a wonderful place to cook, entertain or just while away the day. Half-height timber boards clad the walls, wood flooring runs underfoot, and a warming wood-burner lies at its heart. A wall of glazing leads to the sea-facing balcony, the perfect spot for evening sundowners.
The first floor has three bedrooms, two leading onto the external staircase. Reminiscent of cabins, beds are stacked or are raised double wooden berths and form an integral part of the original cabinetry. Rectangular ‘portal’ windows are positioned at high level and give far-reaching sea views. There is an en suite bathroom to the largest bedroom and a family shower room off the central stairwell.
A second, galley kitchen lies at ground-floor level. Adjacent, beneath the undercroft and set between the pilotis is a lovely sheltered dining spot. With two large drop-down hatches opening directly to the kitchen, this space works beautifully for easy outdoor entertaining.
A welcoming lobby, abundant storage provision and a handy WC complete the entrance level.
Outdoor Space
The exterior spaces reiterate the maritime themes. The gardens are beautifully laid out, with sculptural coastal planting that offers year-round verdure. A timber deck, drenched in sunlight throughout the warmer months, leads to the perfect gathering place for evenings around the fire pit.
There is a gate at the rear of the garden leading directly to the beach.
The Area
Pett Level Road is superbly positioned for access to the East Sussex coastline. It marks the end of the Royal Military Canal, a defensive structure built in preparation for a possible Napoleonic invasion; this runs for 28 miles to Hythe in Kent. The shallow lakes and reed beds of Pett Pools attract an enormous variety of wildfowl and waterbirds. Pett Level Beach is great for swimming, with a sandy cove stretching all the way towards Winchelsea and Rye Harbour.
The Saxon Shore Way footpath (running from Gravesend in Kent to Hastings) is easily accessed, and there are spectacular walks along the Jurassic Coast across the Rye Harbour Nature Reserve.
The popular town of Rye is less than seven miles away and offers great restaurants. The Globe Inn Marsh has excellent modern British cuisine, and The Standard Inn is a wonderful spot for oysters. Rye also has an independent cinema, Kino. The Old Town in Hastings is around 15 minutes by car and is home to Hastings Contemporary, in addition to a wide variety of independent shops and eateries.
Rail connections from Rye are excellent, with branch-line train services to Brighton and Ashford offering high-speed connections to London St Pancras and the Continent via the Eurostar.
Council Tax Band: D
Please note that all areas, measurements and distances given in these particulars are approximate and rounded. The text, photographs and floor plans are for general guidance only. The Modern House has not tested any services, appliances or specific fittings — prospective purchasers are advised to inspect the property themselves. All fixtures, fittings and furniture not specifically itemised within these particulars are deemed removable by the vendor.






