
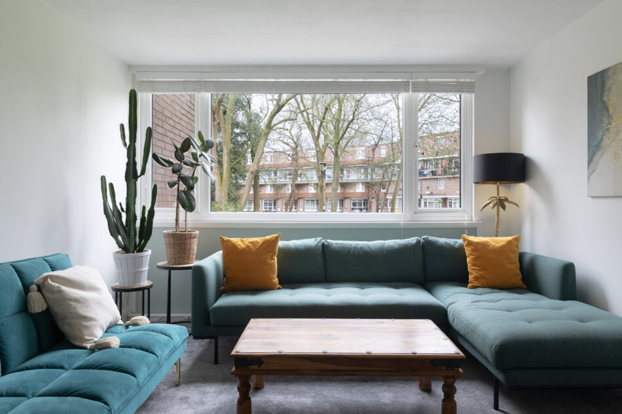


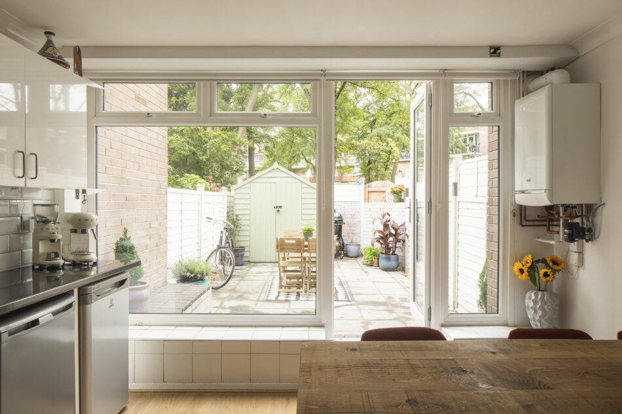
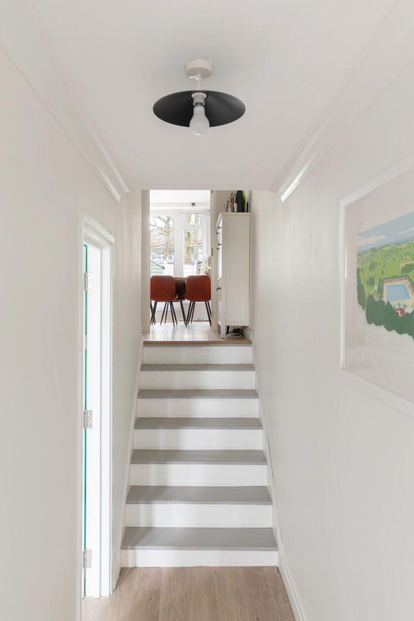
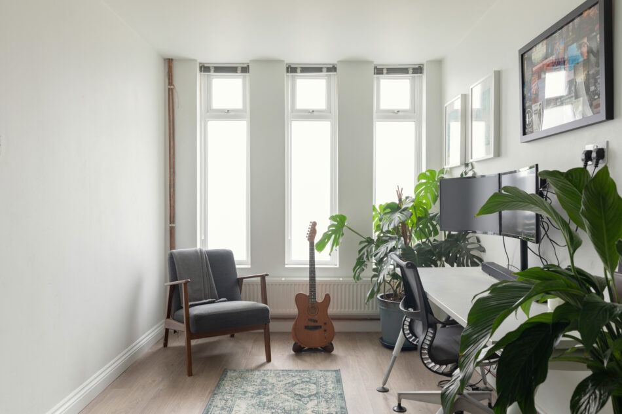
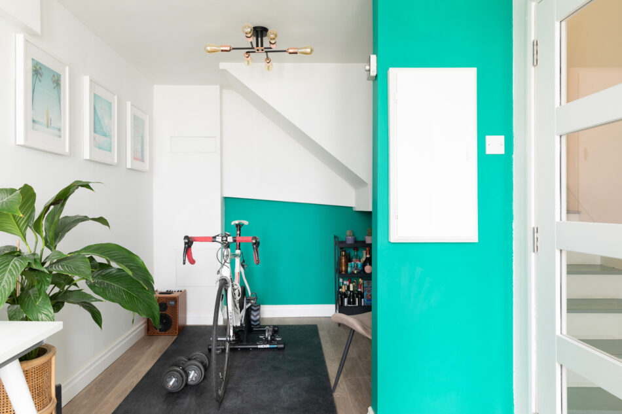

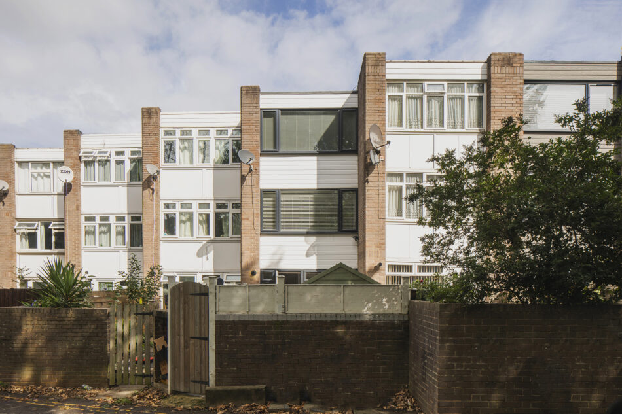
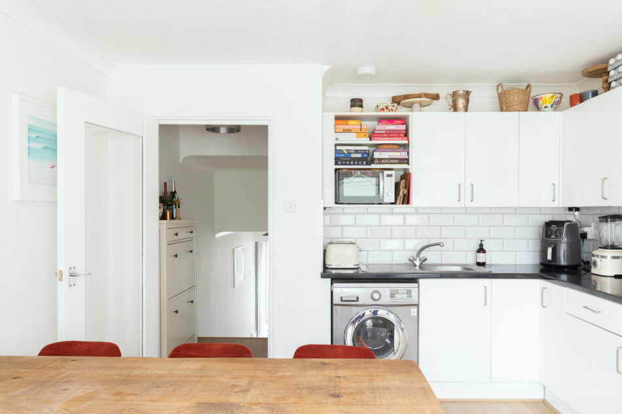
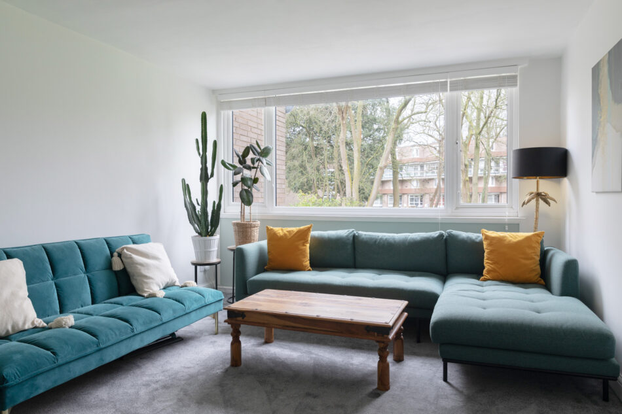
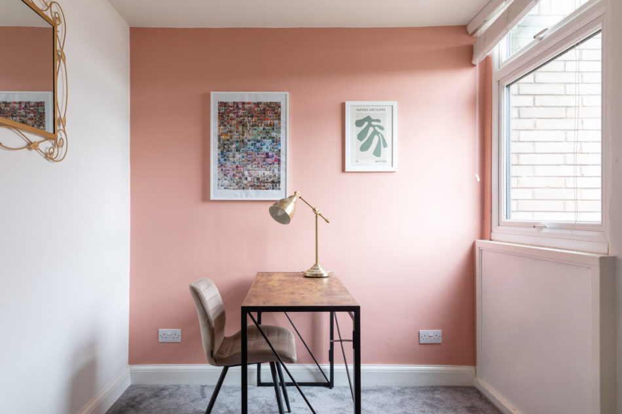

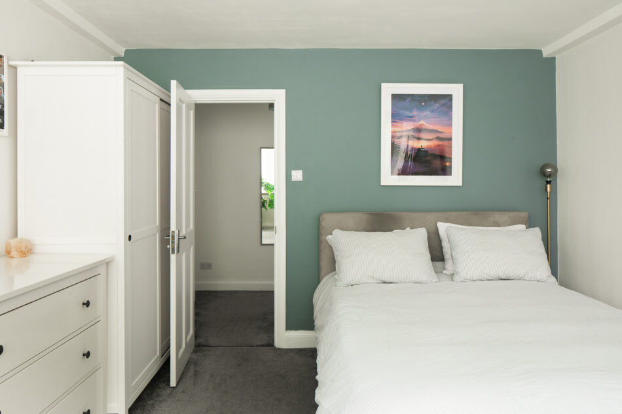
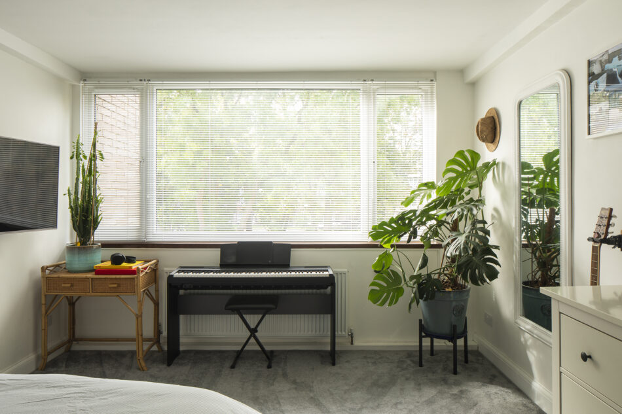
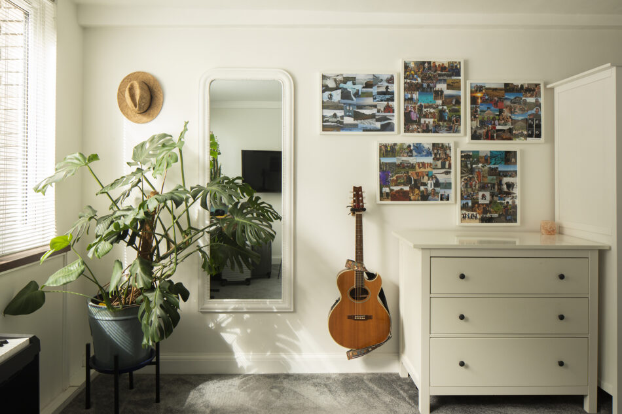
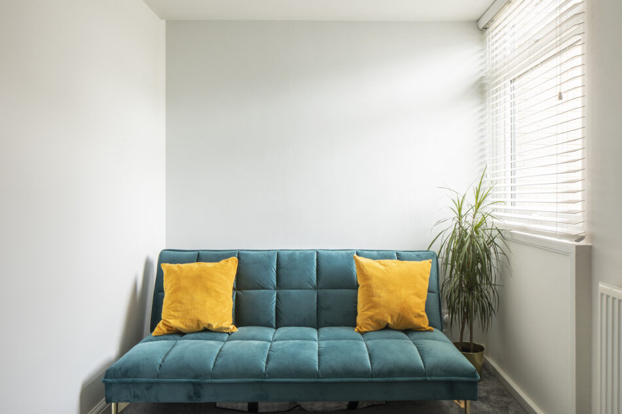
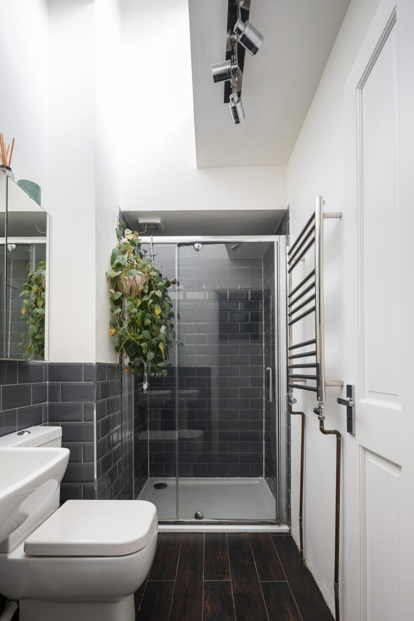
Coburg Crescent II
London SW2
Architect: Sir Roger Walters
Register for similar homes“This airy townhouse, designed by Sir Roger Walters, overlooks the leafy park at the centre of the Palace Road Estate”
Positioned within the acclaimed Palace Road Estate in Brixton, designed by Sir Roger Walters, this impressive four-bedroom townhouse unfolds over 1,200 sq. Arranged over four interconnected half levels, the clever layout of the space ensures a flow of light throughout the house, allowing rooms to feel connected and separate simultaneously. A beautifully executed renovation has given a contemporary feel to this unabashedly mid-century home. Overlooking the park to the rear, the house and garden sit in the dappled shade with luscious leafy views of the quiet centre of the estate. The parks, restaurants and galleries of Dulwich, Brixton and Tulse Hill are all within easy reach of this wonderfully located house.
The Architect
Sir Roger Walters (1917-2010) was noted for his role in a number of major post-war building projects in London, including the Thames Barrier and the redevelopment of Covent Garden. He was also involved in numerous housing developments, including Brentford Dock Marina and the Palace Road Estate in Tulse Hill, of which Coburg Crescent is a part. During his time as Chief Architect of the Greater London Council, he developed a more low-key style in contrast to the trend for high-rise building solutions of the 1970s. He also pioneered the use of public consultation in architecture.
The Tour
The house is approached along a quiet pedestrian street in the centre of the tessellating streetscape of the Palace Road Estate. A crisp façade of simple stock brick conceals a thoughtful internal layout of interconnected half-levels.
On entering the house, the eye is immediately led along the corridor towards the bright kitchen up a short set of stairs. To the left is a ground-floor reception room, currently used as an office. Three portrait, frosted windows draw light into this spacious room. At the rear, space has been opened out under the stairs creating further living space, at present, a home gym area. To the side, a few steps lead up to the kitchen. Full-width glazing makes this a brilliantly bright room with a strong connection to the courtyard garden that opens from here. A monochromatic scheme of white cabinets and black worktops establishes a sleek minimalist finish. There is plenty of workspace and room for a dining table and chairs.
An enclosed staircase twists through the centre of the house, its deep landings creating the potential for plenty of additional storage. Soft carpets run throughout the upper storeys. On the first floor is the main living room overlooking the leafy treetops of the park. There is a double bedroom on this level. Painted in soft pink, it has a warm, inviting feel. A shower room leads off the landing, finished in fresh white tiles.
On the third floor, two further double bedrooms mirror the layout on the first floor. The bathroom on this level is a voluminous double-height space with clerestory windows drawing in plenty of natural light, creating some unexpected drama at the top of the house.
Outdoor Space
A secluded courtyard garden lies just off the kitchen. White fencing bounces light around the outdoor space, and a small shed creates storage at the far end. There is plenty of room here for a barbecue and outdoor dining table and chairs, along with planters. The leafy boughs of the trees in the park provide some dappled shade and give a woodland feel to the outdoor space. A back gate allows for access to the park.
The Area
Coburg Crescent is well placed for the centres of Brixton, Tulse Hill and Dulwich. Nearby Norwood Road offers a host of independent bars, cafes and shops, including Perks and White, Knowles of Norwood, and Four Hundred Rabbits Pizza.
Brockwell Park is a 15-minute walk away and is one of London’s most popular green spaces. It has a lido, a 50-metre pool, a Grade II-listed art deco pavilion, a cafe, tennis courts, and a walled garden. Each summer, it hosts the Lambeth Country Show and various music festivals. Through the park are the wonderful amenities of Railton Road, including the Blackbird Bakery, Jo’s House, Llwellyn’s restaurant, and Herne Hill Books.
Dulwich Park and Dulwich Village are a short bus ride away. Local attractions include Dulwich and Sydenham Golf Club, The Dulwich Picture Gallery, and The Horniman Museum and Gardens.
Tulse Hill Station is a 10-minute walk away and runs mainline services to London Bridge in 20 minutes. Thameslink services also run right through the city and to Kings Cross in just 25 minutes. The area is also well served by bus running to central London and the West End.
Council Tax Band: D
Please note that all areas, measurements and distances given in these particulars are approximate and rounded. The text, photographs and floor plans are for general guidance only. The Modern House has not tested any services, appliances or specific fittings — prospective purchasers are advised to inspect the property themselves. All fixtures, fittings and furniture not specifically itemised within these particulars are deemed removable by the vendor.






