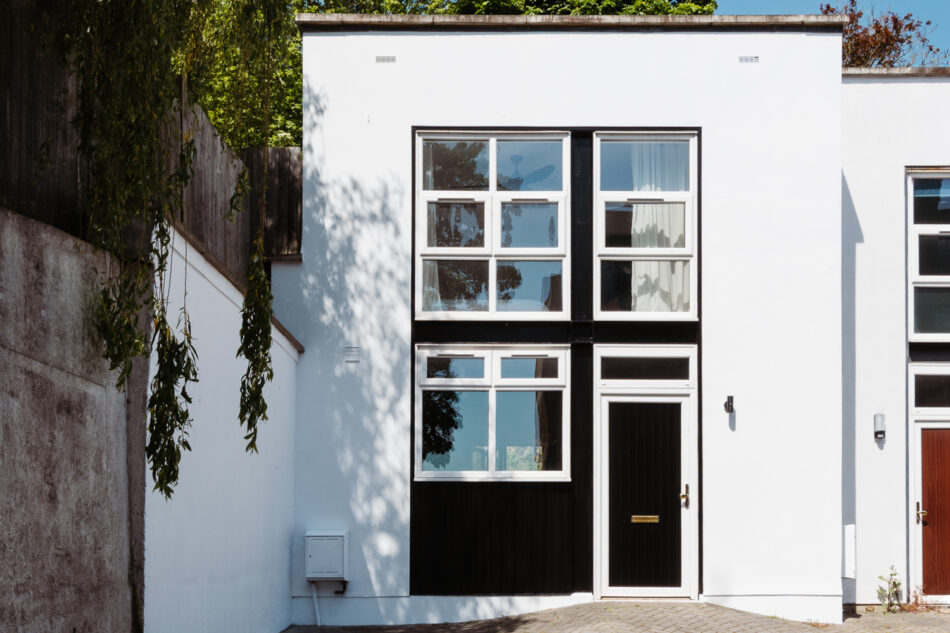


















“The living room transitions seamlessly onto a secluded raised terrace with cascading ivy”
This sensitively renovated three-bedroom terraced house is set on a quiet road in Forest Hill. Having recently undergone a meticulous refurbishment by its current owners, the living spaces have been thoughtfully reimagined to maximise the natural light that pours in from its plethora of windows. Marrying a contemporary palette with a refined aesthetic, the interiors harmonise with the clean lines of the architectural bones of the house. At the rear is a secluded, planted terraced garden, enclosed by concrete brick walls adorned with cascading ivy.
The Tour
The house is the first in a row of terraced houses with white render punctuated with large panels of distinctive glazing. The front door opens into a bright dual-aspect open-plan living space that has an effortless sense of flow. Positioned at the front of the plan, the kitchen is defined by its beautiful quality of natural light drawn in from the large windows. Soft plastered walls contrast beautifully with sleek matt black cabinetry, imbuing the space with a sophisticated air. Above the low cabinetry, an elegant oak shelf adds a tactile touch. A cleverly designed pantry is nestled beneath the stairs, offering additional storage.
At the centre of the plan is the dining space, which seamlessly merges with the sitting area at the rear. Bifold doors extend the length of the living spaces onto a decked patio, integrating the wonderful landscaped terraced garden with the interior.
A flight of black-painted stairs ascends to the first floor, where there are three bedrooms. The simple en suite main bedroom is light and airy, care of floor-to-ceiling glazing running along one wall. The second bedroom, currently serving as a study, is painted an enveloping olive green, with views overlooking the garden. The third bedroom has been transformed into a walk-in wardrobe but could easily fit a single bed.
On the first floor are two bathrooms, both designed with neutral tones that seamlessly blend with the home’s aesthetic. On the ground floor, a WC is painted olive green, cleverly echoing the study, punctuated by a black mosaic splashback and fixtures.
Outdoor Space
The living room opens to the south-facing garden, which is bathed in light throughout the day. Ivy carefully climbs around the terrace, adding a touch of greenery to the space. Fairy lights drape above the terrace, creating a romantic atmosphere, perfect for eating alfresco.
The Area
Forest Hill is an extremely popular area of south-east London, in part due to the London Overground extension. As a result, there are plenty of very good independent cafés, restaurants and pubs in the area including Bona, Pantry, Aga’s Little Deli and St David for coffee. The Horniman Museum and Gardens is a popular destination for young families, with a child-friendly café, anthropological museum and farmers’ market every Sunday morning.
All of the amenities of Forest Hill, including the railway station, are approximately five minutes away on foot. Regular trains run from Forest Hill to London Bridge, with a journey time of 12 minutes. The station is also now part of the London Overground, with trains to Dalston via Canada Water (Jubilee Line), Shadwell (DLR), Shoreditch High Street and Whitechapel (District and Hammersmith & City Lines).
Council Tax Band: E
Please note that all areas, measurements and distances given in these particulars are approximate and rounded. The text, photographs and floor plans are for general guidance only. The Modern House has not tested any services, appliances or specific fittings — prospective purchasers are advised to inspect the property themselves. All fixtures, fittings and furniture not specifically itemised within these particulars are deemed removable by the vendor.






