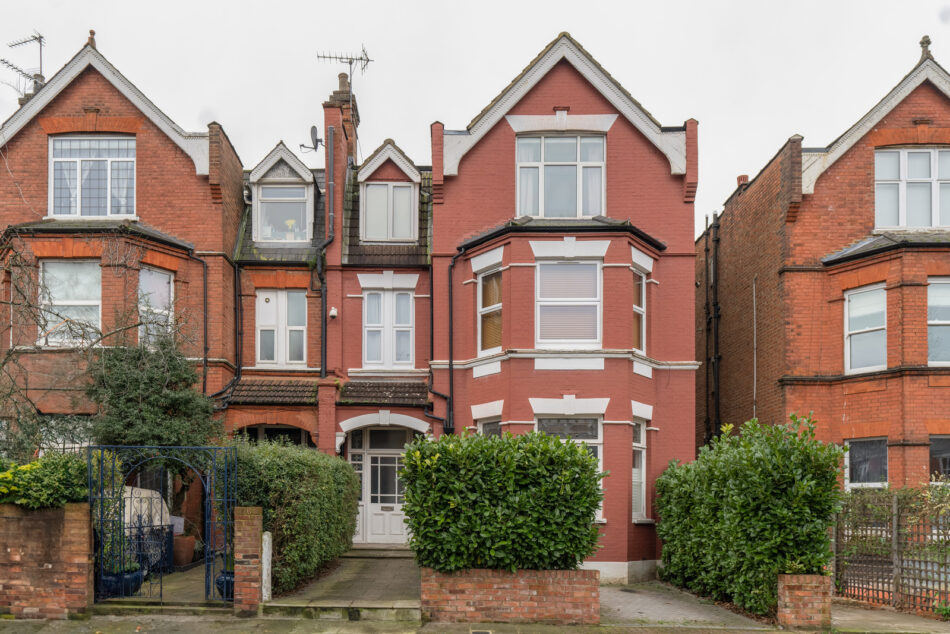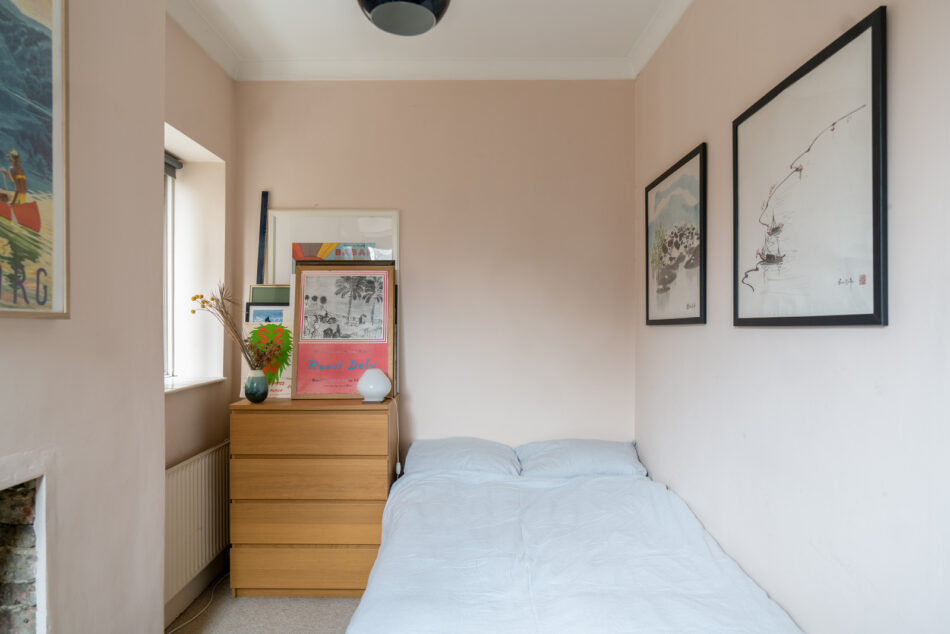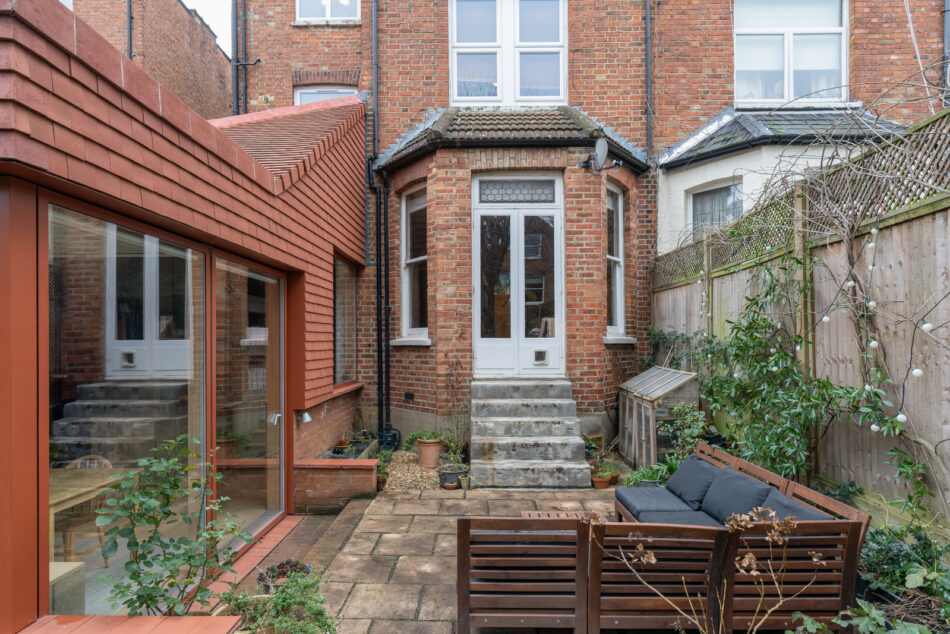



















Grove Road
London NW2
Architect: James Alder Architects
Request viewingRegister for similar homes“James Alder Architects has creatively used everyday standardised materials to glorious effect.” - RIBA Journal
This award-winning two-bedroom apartment in Willesden Green is a story of two parts. The first, its original footprint, unfolds across the ground floor; carefully preserved, it’s been enhanced with subtle updates that sensitively respond to its Victorian fabric. The second is a wonderful extension by James Alder Architects that combines an innovative material palette with a thoughtful use of space. A private rear garden is a meeting point for these two distinct yet harmonious styles that work together to create a truly unique, creative home. In 2023, the apartment was the recipient of two RIBA awards: RIBA London Small Project of the Year Award, and RIBA London Award.
The Architect
James Alder Architects is an award-winning architectural practice based between London and Copenhagen, with experience across a broad range of building scales and uses. The practice works on the design and construction of artful buildings and spaces in the UK and beyond, with a meticulous interest in assembly and construction.
The Tour
The building is set back from the road behind a short parapet wall. Entry is through a pretty communal front door, which in turn opens onto the apartment’s entrance. Original features are apparent from the outset, from the cornicing above to the chequered monochrome tiles underfoot. The hallway is unusually generous and provides a useful space to hang coats and store shoes.
Adjacent to the entrance lies the main bedroom, painted an arresting forest green. The room is illuminated by large bay windows punctuated with Victorian stained glass. Bespoke slatted white shutters offer additional privacy. Original pine floorboards traverse the length of the room and continue into the living area, bringing a wonderful sense of flow to the plan. There is also a useful space beneath the bedroom, accessible via a hatch, for further storage.
A working Carrera marble fireplace, sensitively restored by the current owners, sits centre stage in the living room (there is an additional fireplace within the main bedroom too). Alcoves to either side have neat shelving and bespoke shaker cabinetry, creating plenty of easily accessible storage. French doors at the rear of the room open to the garden and draw light into the space, which is in turn cast around the room by its neutral walls. A further double bedroom sits off this room, painted a soft pink.
Victorian greenhouses and ancillary garden buildings were the inspiration for the extension, defined by a tactile material palette and clean architectural lines. This area houses the main kitchen and dining space as well as a dedicated office with a built-in desk. Standard building materials have been employed in the form of exposed blockwork walls, while concrete lintels create a staircase that flows into the kitchen. Its semi-sunken configuration and generous picture windows ensure the space is in constant dialogue with the garden, which wraps around its westerly and easterly aspects. Taking its departure from the surrounding Victorian vernacular, the design makes use of terracotta tiles chosen to respond to the building’s red brick façade while adding a contemporary touch.
The apartment has off-road parking with a space for one car.
Outdoor Space
A generous garden unfolds from the living area and kitchen and can be reached by two separate entrances. A patio area lies at the front with plenty of space for dining, with a lawned area bordered with luscious evergreen plants and bushes. Mature trees provide a shady canopy on warm days. There is also a side return for access and a separate paved courtyard, which sits between the office and kitchen with a shed for storage.
The Area
Grove Road is within walking distance of the green open space of Gladstone Park with its café, tennis courts, rose garden and playgrounds. Less than a 10-minute drive away is Queen’s Park, with more green space, tennis courts and playgrounds.
The immediate area is full of great restaurants and cafés including Beer and Burger, Gail’s, Sushi Masa and Sanzio. There are several good independent grocers including health food shop Walnut, which stocks organic produce, excellent wines and cheeses. Revital also stocks a broad range of provisions and there is a great butcher, O’Farrells, too. The flower shop by the tube station is always full of beautiful tulips, hydrangeas and lavender. There are also several supermarkets within easy access of the apartment, as well as a yoga studio.
There are also a number of good schools in the area, including Living Spring Montessori, Jesus and Mary Infant School (rated “Outstanding” by Oftsed) and St Mary Magdalene (rated “Good”).
Willesden Green Underground Station is around the corner from the apartment for Jubilee Line services into the West End and easy connections to Heathrow Airport. Cricklewood Station is a mile from the house and runs regular Thameslink services to London St Pancras International (three stops) and Farringdon (four stops).
Tenure: Share of Freehold
Lease Length: approx. 966 years remaining
Council Tax Band: D
Please note that all areas, measurements and distances given in these particulars are approximate and rounded. The text, photographs and floor plans are for general guidance only. The Modern House has not tested any services, appliances or specific fittings — prospective purchasers are advised to inspect the property themselves. All fixtures, fittings and furniture not specifically itemised within these particulars are deemed removable by the vendor.








