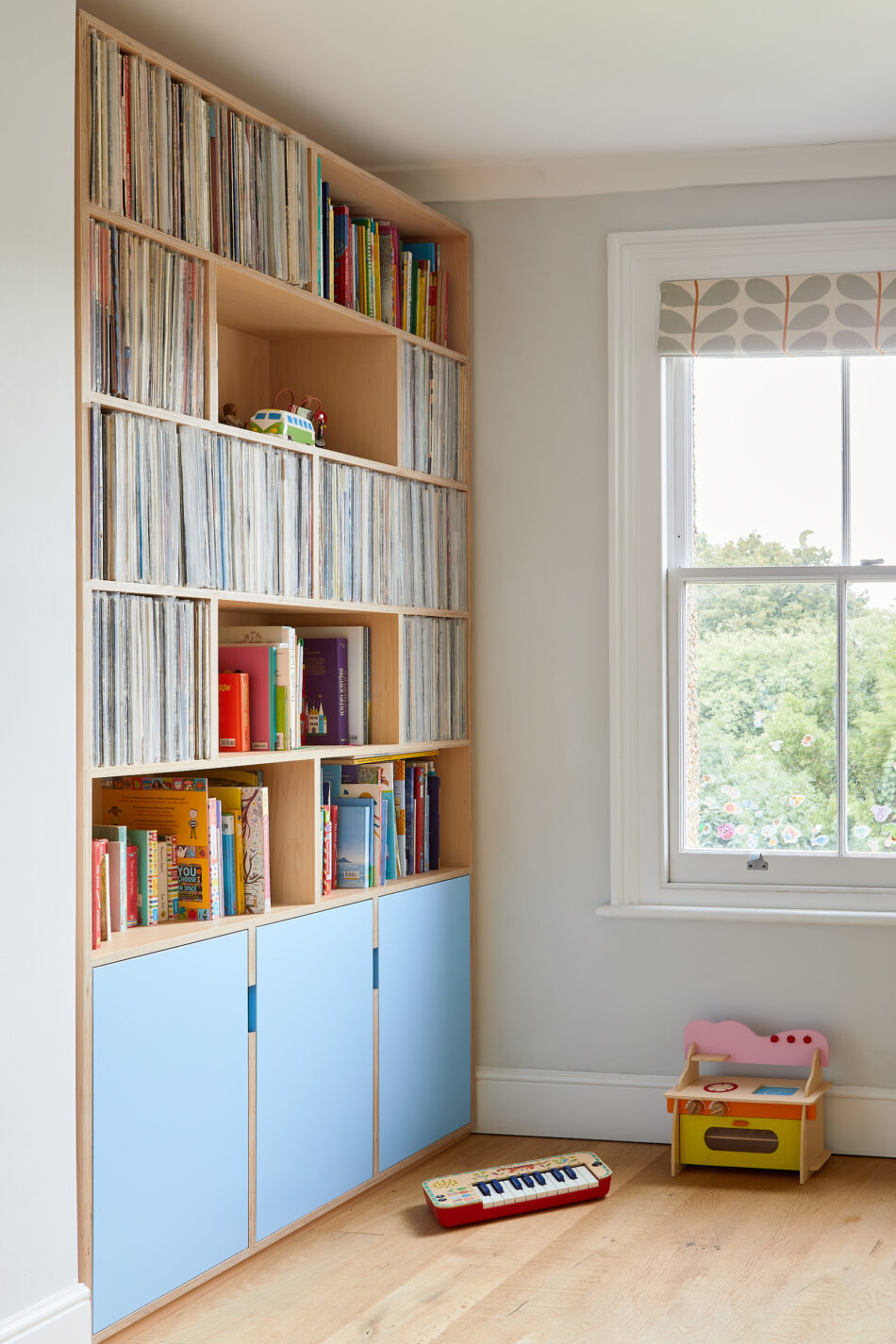

















Sotheby Road II
London N5
Architect: Dominic McKenzie Architects
Register for similar homes“A striking frosted glass staircase adds a dramatic focal point”
This wonderful three-bedroom apartment is positioned on the top floor of a handsome Victorian terraced house on a quiet, peaceful residential street in Highbury. Dominic McKenzie Architects have carefully reconfigured the internal spaces while combining contemporary materials with inviting pops of colour that seamlessly intertwine with the apartment’s period origins. Highbury Barn, Islington and Canonbury are all within easy reach, as are several of London’s most coveted green spaces, notably Clissold Park and Highbury Fields.
The Architect
Dominic McKenzie Architects (DMA) is an award-winning practice based in North London, specialising in conceptual, design-led residential work, which is simultaneously highly tuned to the history and context of a given building or site.
In 2014 ‘Eidolon House’ won the Sunday Times British Homes Award for ‘Best One-Off House below 2,500 sq ft’ and was included as a feature project in the Channel 4 TV series ‘Inside Out Homes’. More recently, DMA was selected for Wallpaper magazine’s ‘Architect’s Directory – a selection of ‘the world’s best young architectural talent’ and was included in the Architecture Foundation’s ‘New Architects 3’ book, which showcases ‘the best new practices in the UK since 2005’. In 2019 DMA’s project Tower House won ‘Best Historic Intervention’ at the New London Architecture, Don’t Move, Improve awards.
The Tour
This end of terrace building cuts a dramatic profile with a grey painted plaster façade, intricate white stucco dressing, bay windows and turret. Steps ascend to the raised ground foyer of the communal entrance. The apartment unfurls over the second and third floors. It opens to a staircase with vibrant turquoise walls, leading to a central hallway where hardwood oak floorboards extend throughout and have underfloor heating.
The south-facing living area is positioned at the front of the plan. Natural light pours through the three-bay window, which creates a dramatic focal point for the room. Bespoke joinery, which sits neatly within the alcove, has been specially designed for an extensive record collection but could easily be used as a bookcase or storage space.
The minimalist kitchen sits adjacent, cleverly configured around two original sash windows to maximise the natural light. The rear wall is executed in geometric tiles creating a dramatic contrast against the sleek dark grey cabinetry by SieMatic and wooden worksurfaces by SPEKVA.
Two spacious double bedrooms with tall ceilings also sit on this floor, both with large double-glazed sash windows and colourful bespoke plywood joinery by Uncommon Projects. The larger of the two is currently being used as an office and includes a built-in fold-out desk and a concealed pull-down bed. There is also an immaculately executed family bathroom on this floor.
A striking frosted glass staircase, which sits within a fluorescent yellow steel frame, leads to the main bedroom, where far-reaching uninterrupted views of north London and the neighbouring leafy gardens can be seen through expansive glazing in the pitched roof. At the back of the room, full-height cupboards are painted a warm pink, creating plenty of storage space. A unique prism-shaped en suite, with a freestanding sink and shower is set in the corner of the room and is paved with concrete tiles and replete with black fixtures, adding a sense of drama.
The Area
Sotheby Road is perfectly positioned for the best of Highbury, Islington and neighbouring Stoke Newington. It is a short walk to Highbury & Islington station (for Overground and Victoria Line services) through Highbury Fields, which has tennis courts, a playground and a swimming pool.
The much-admired shops and restaurants of Highbury, including neighbourhood favourite Franks, Ink@84 Books and Shop Cuvee and Seasons & Blossoms, are within easy reach. Highbury Barn with its wonderful butcher Godfrey’s, Bourne’s Fishmongers, Da Mario deli and the excellent original branch of La Fromagerie. A short walk away is Primeur; recently described as “the perfect neighbourhood restaurant”, it serves modern European cuisine and natural wine. King’s Cross and Coal Drops Yard are within easy reach, and the Regent’s Canal path at Angel is a short walk from the house.
The nearest underground station is Arsenal (Piccadilly Line). There are also very good bus routes and a fast train into the City from nearby Drayton Park station.
Tenure: Share of Freehold
Lease Length: approx. 989 years remaining
Council Tax Band: D
Please note that all areas, measurements and distances given in these particulars are approximate and rounded. The text, photographs and floor plans are for general guidance only. The Modern House has not tested any services, appliances or specific fittings — prospective purchasers are advised to inspect the property themselves. All fixtures, fittings and furniture not specifically itemised within these particulars are deemed removable by the vendor.








