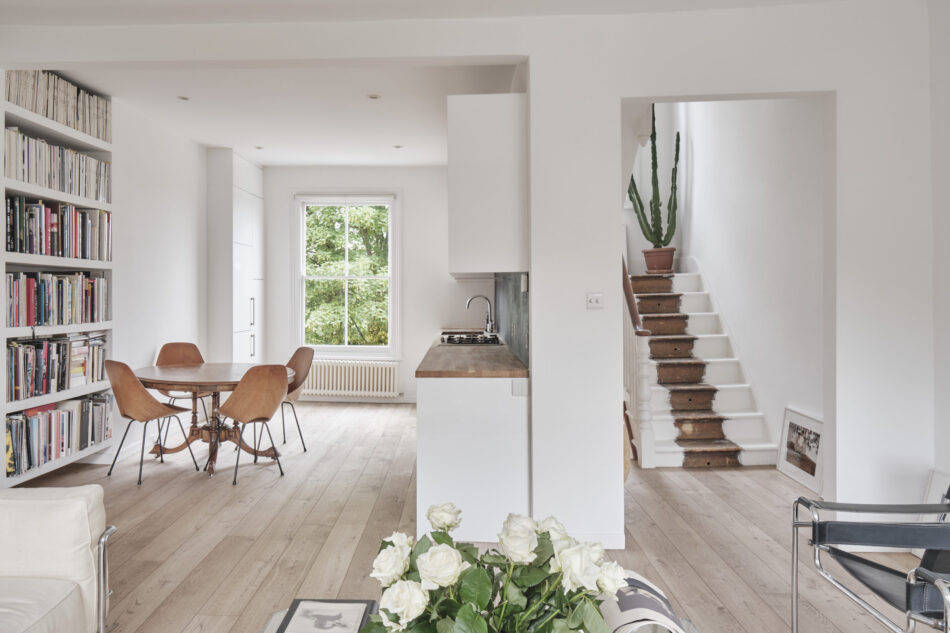




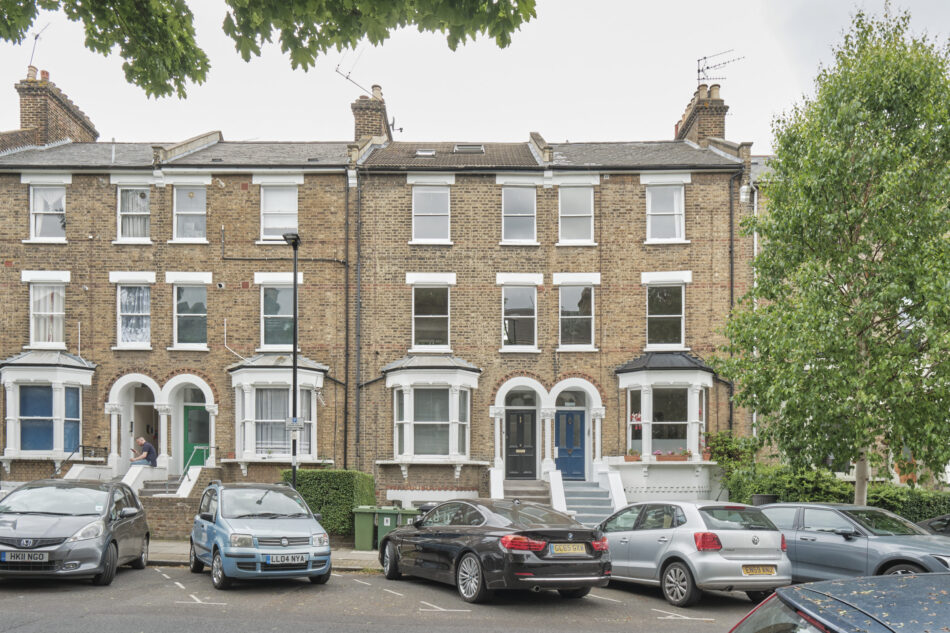




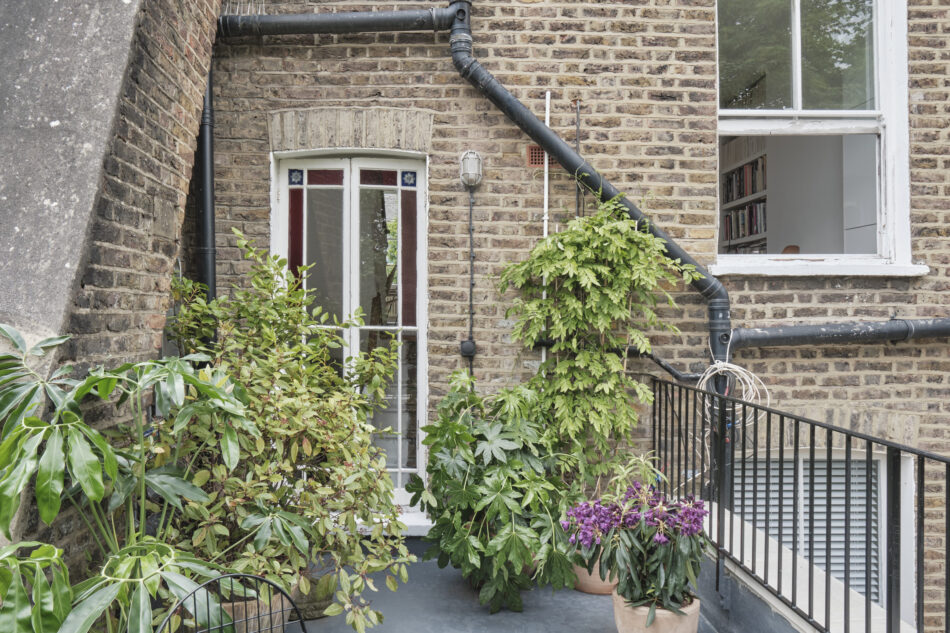







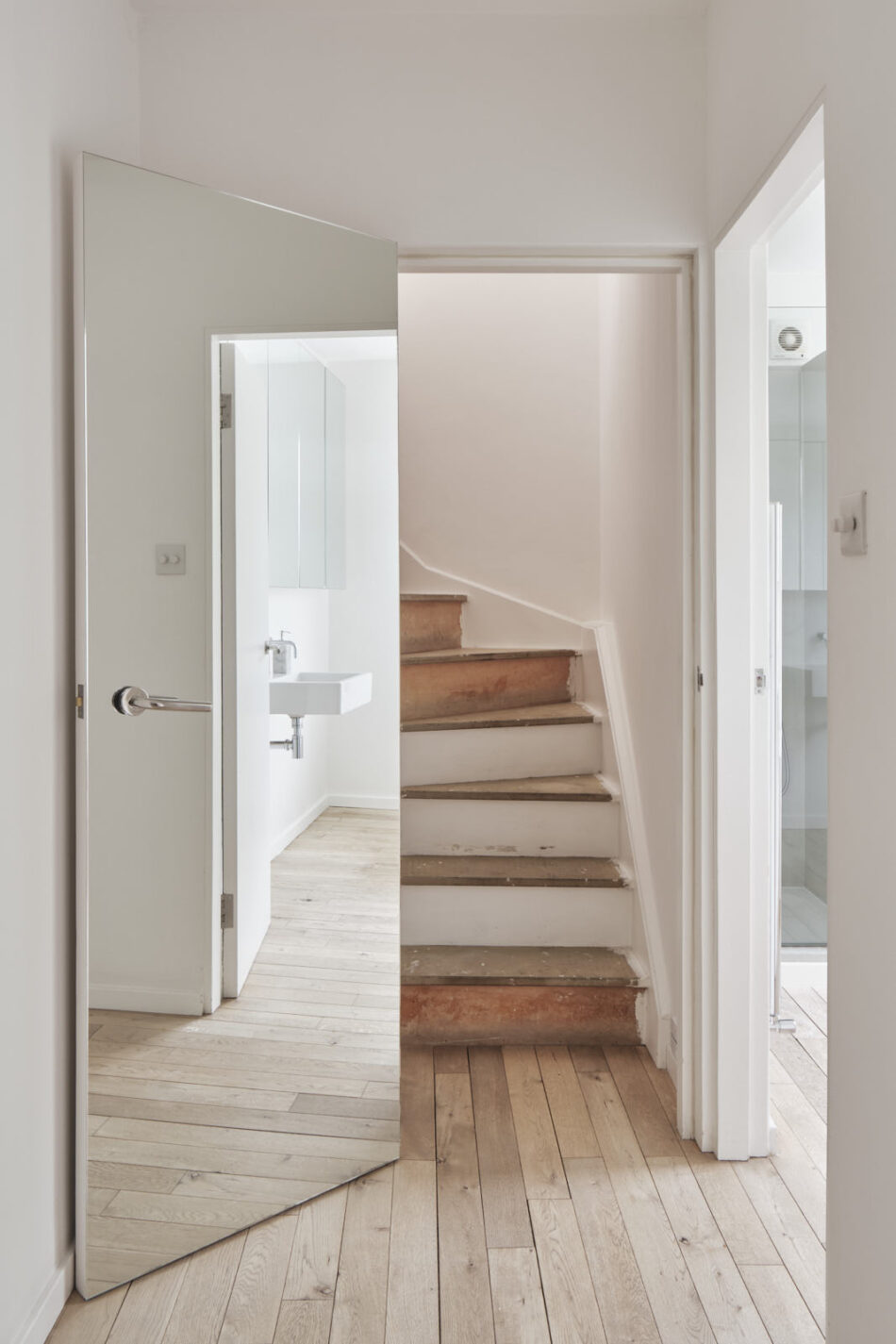

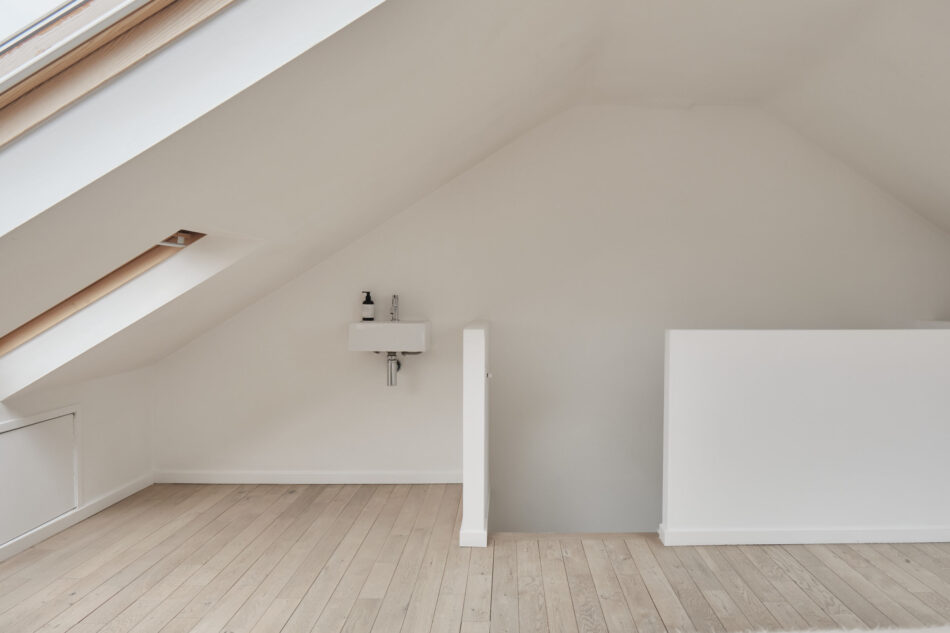
“A generous roof terrace has sweeping views across the treetops and over the green expanse of Tufnell Park playfields”
Unfolding across the first and second floors of a handsome Victorian house is this light-filled maisonette, positioned on the peaceful, treelined Huddleston Road in Tufnell Park. Characterised by clean architectural lines and a minimalist interior palette, the apartment has been beautifully reimagined in an open-plan layout to enhance volume and encourage a great sense of flow between the spaces. Through stained-glass double doors lies a spacious roof terrace with uninterrupted views of leafy Tufnell Park playing fields, which fold out from the rear.
The Tour
Set on a traditional Victorian terrace, the handsome house lies behind a low parapet wall. The façade is defined by London stock brick, typical of the era, punctuated by large sash windows. The entrance to the apartment is via a short set of steps leading to a communal front door positioned underneath a stucco-dressed archway.
The open-plan living, kitchen, and dining spaces encompass the entire first floor, creating a seamless and expansive area. With its dual aspect, the space benefits from an exceptional quality of natural light due to its east-west orientation. Floor-to-ceiling bookcases create a striking central focal point while cleverly accentuating the high ceilings. The kitchen, designed in an understated galley style, extends along one wall and is characterised by white lacquered cabinetry and timber worksurfaces. This design choice harmoniously maintains the apartment’s simple yet refined aesthetic. Oak floorboards introduce a touch of warmth against the neutral white-washed walls that feature prominently throughout the space.
A staircase gracefully ascends to the second floor, leading to a spacious double bedroom, currently configured as an office. The room is filled with bespoke cabinetry, creating plenty of storage. The landing cleverly incorporates a useful study area, optimising the use of space with additional open shelving.
The bathroom is also on this floor and includes a separate walk-in shower with elegant chrome fixtures. Positioned beneath a large sash window, the bath offers a delightful vantage point to appreciate the surrounding views. The main bedroom crowns the top of the house beneath a pitched roof adorned with double skylights, which frame vistas of the city beyond.
Outdoor Space
Flowing out from the stairwell lies a generous roof terrace with sweeping views across the treetops and over the green expanse of Tufnell Park playfields, which sits just behind. Enclosed by a black-iron balustrade, it is dotted with pot plants and is a peaceful spot to enjoy the sun. It is also large enough to house a table with several chairs for outdoor entertaining.
The Area
Huddleston Road is wonderfully positioned between Tufnell Park and Kentish Town. The green expanse of Dartmouth Park is close by, while Hampstead Heath and Parliament Hill are only a 15-minute walk away. The latter has tennis courts, a lido and a weekly farmers market. The Heath is one of London’s most popular public parks; the men’s and women’s swimming ponds, which offer year-round freshwater swimming, are also within walking distance.
The area has several excellent gastropubs, including St. John’s Tavern, The Bull and Last, The Flask, Lord Palmerston and The Southampton Arms, and The Pineapple. The much-loved Norman’s Cafe is a short walk away, as is the wine shop Theatre of Wine.
Tufnell Park has a bustling high street with a butcher, fishmonger, cafe, and charming French bistro with a deli. Salvino, a popular local Italian deli, is also within walking distance.
Tufnell Park and Kentish Town Underground stations (both on the Northern Line) are only a five and fifteen-minute walk, respectively and serve direct lines to Kings Cross station and Kings Cross St Pancras International for the Eurostar. Alternatively, Kings Cross is only a fifteen minute drive away. Slightly further afield is Upper Holloway Overground, which runs direct lines to Barking and Gospel Oak.
Tenure: Leasehold
Lease Length: approx. 99 years remaining
Service Charge: approx. £790 per annum
Ground Rent: approx. £300 per annum
Council Tax Band: D
Please note that all areas, measurements and distances given in these particulars are approximate and rounded. The text, photographs and floor plans are for general guidance only. The Modern House has not tested any services, appliances or specific fittings — prospective purchasers are advised to inspect the property themselves. All fixtures, fittings and furniture not specifically itemised within these particulars are deemed removable by the vendor.






