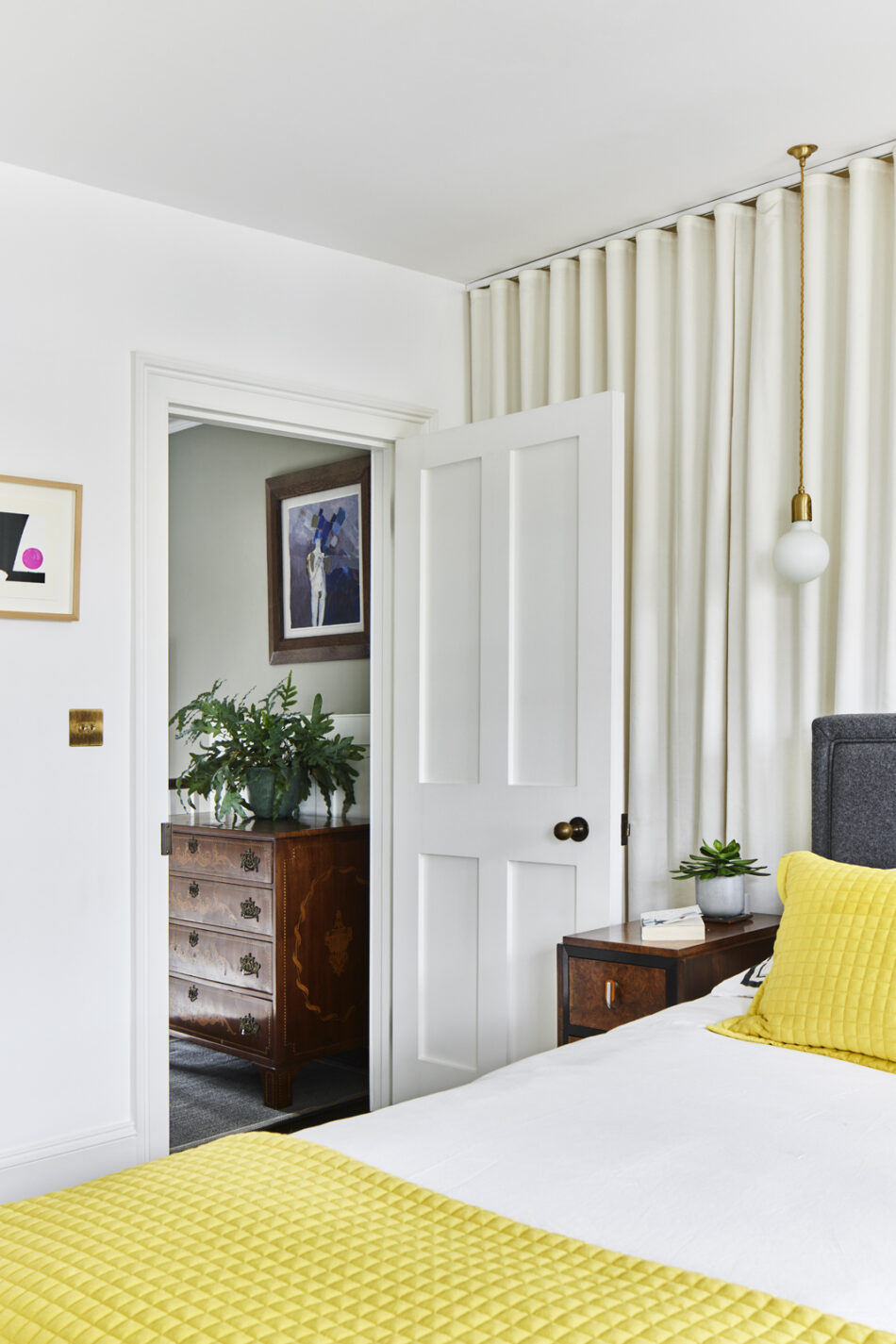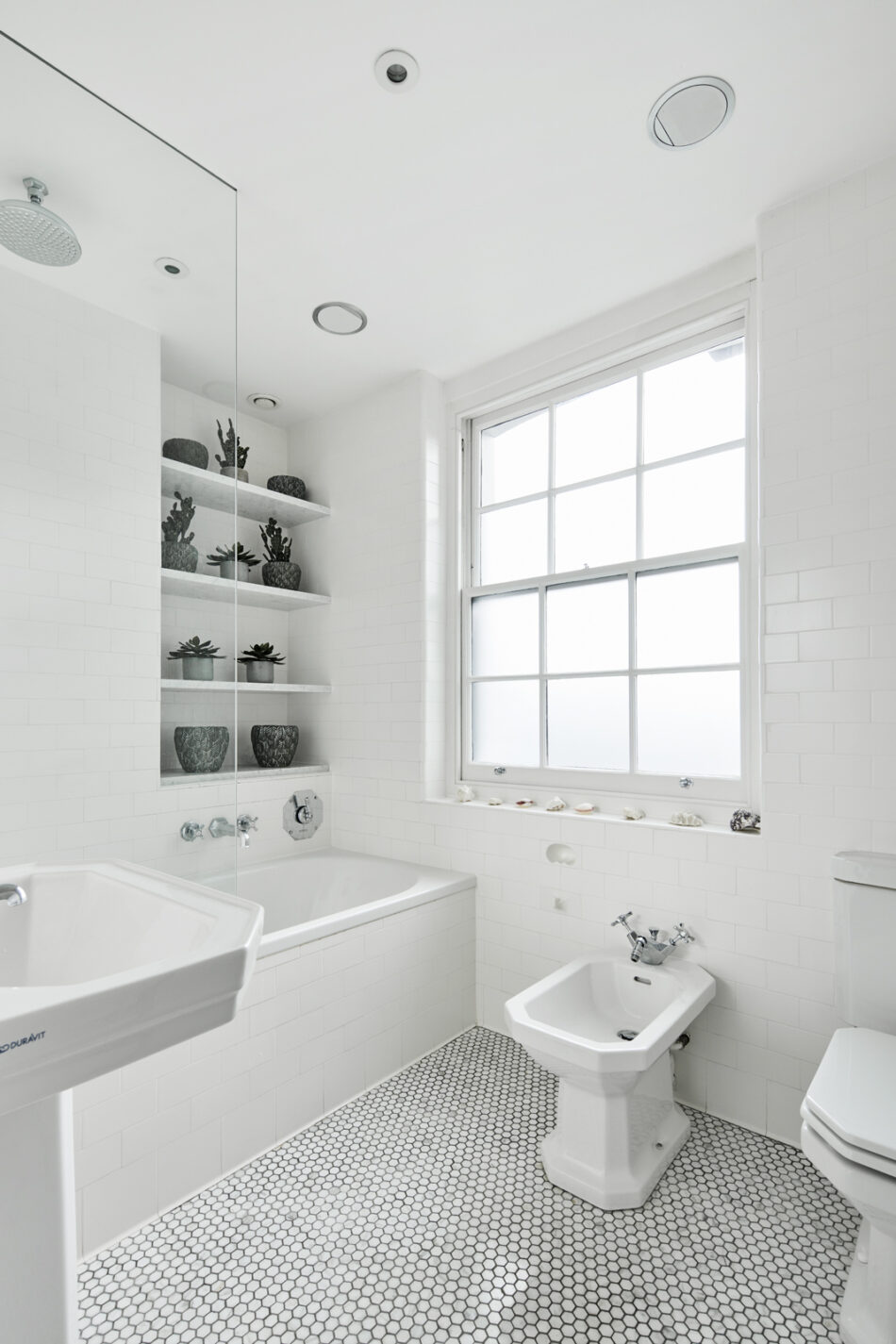































Gerrard Road
London N1
Architect: Malcom Fryer Architects
Register for similar homes“White mosaic tiles beautifully lit by obscured-glazed corner walls”
This elegant Grade II-listed early Victorian house and its private garden have been the subject of an exacting intervention by Malcolm Fryer Architects. A painstaking restoration of the original house combined with a striking two-storey contemporary rear extension has resulted in a home of great adaptability and spatial versatility. Around 1,840 sq ft of internal accommodation, including an incorporated wine store, is spread across four storeys and could be arranged with up to four bedrooms.
The Tour
The front façade is composed of yellow brick, set in a Flemish bond with two sets of symmetrical sash windows. Its lower portion is punctuated by two arches; a sash window to the left and a front door beneath leaded transom to the right.
The front door leads onto a long entrance hall with two routes left to the double reception. The front room is currently used as a formal dining room. At the rear, overlooking the sedum roof of the lower rear extension, is a study/library. Both have honed-marble fireplaces within them. Black-painted floorboards extend between the two rooms, cornicing has been faithfully restored, and sash windows at both aspects fill the space with light.
Immaculate panelled walls run through the halls and alongside staircases, ascending to the first floor, where there are two rooms. The larger of these is set at the front of the house and is currently arranged as a formal living room, its width encompassing two sash windows. The room to the rear is a bedroom with built-in wardrobes and views over the garden. A half level up lies a fantastic bathroom within the two-storey extension, its Corian bath and white mosaic tiles beautifully lit by obscured-glazed corner walls.
The second floor serves as a main suite with a bedroom at the front, a roof-lit dressing room centre, and a bathroom at the rear.
The lower-ground level assumes a more contemporary aesthetic with crisp white walls and cabinetry set against granite floors. Underfloor heating extends across the level. At the front lies a studio space which has been used for dining. Double doors allow division between this and the kitchen, designed by Roundhouse, which leads to the rear garden and breakfast room. Worktops are Corian with a backlit marble splashback and a Barazza hob. Ovens are by Miele, there is a hot tap, and carcassing is detailed in oak.
Outdoor Space
Sliding glazed doors, with the slightest of profiles, open to the beautiful slate-paved garden. There is a space for the option of external dining and a gas oven. Steps lead to the upper level, where there is a red-mosaic tiled plunge pool with a jacuzzi function.
At the front of the house, within the lightwell, are two coal drops, one used to house the boiler and hot water tank, the other recently tanked for wine storage. There is also a secondary front door which leads into the studio at lower ground level.
The Area
Gerrard Road is located just a minutes’ walk from the boutiques, cafes and eateries of Upper Street, Islington High Street and the excellent Camden Passage, with its pedestrianised lanes of boutiques, cafes and restaurants, butchers and fishmongers. The area has some very good gastropubs, including The Drapers Arms and The Albion. Corbin and King’s Bellanger is nearby on Islington Green. The much-admired shops and restaurants of Highbury Barn are close by, as are the bars, pubs and restaurants of Clerkenwell and Exmouth Market. The green open space of Highbury Fields – which has tennis courts, a playground and a swimming pool – is within easy walking distance. Kings Cross and Coal Drops Yard are also within easy reach.
The Underground is available at Angel (Northern Line), and The Eurostar at King’s Cross St Pancras is also easily accessible.
Council Tax Band: G
Please note that all areas, measurements and distances given in these particulars are approximate and rounded. The text, photographs and floor plans are for general guidance only. The Modern House has not tested any services, appliances or specific fittings — prospective purchasers are advised to inspect the property themselves. All fixtures, fittings and furniture not specifically itemised within these particulars are deemed removable by the vendor.






