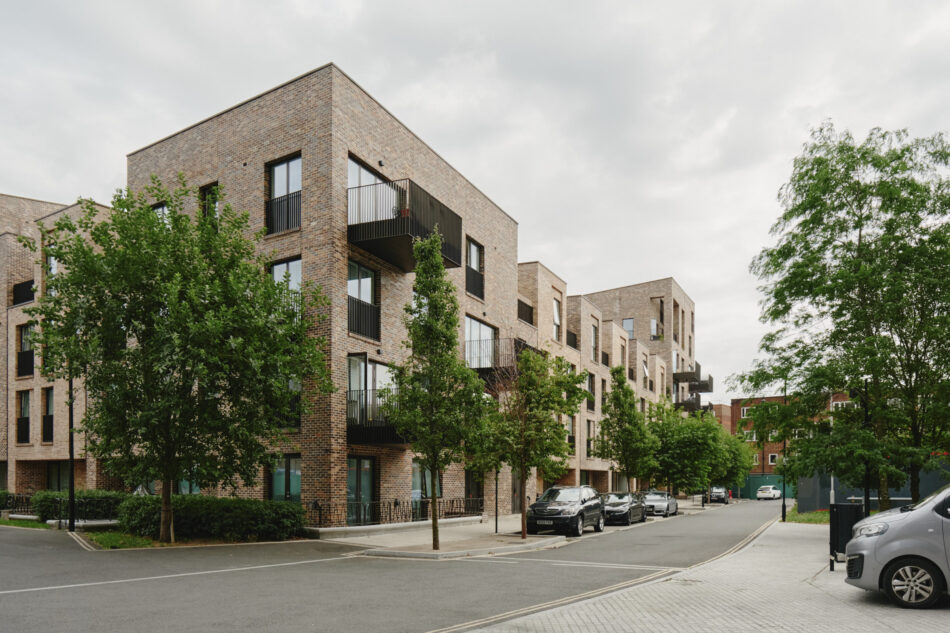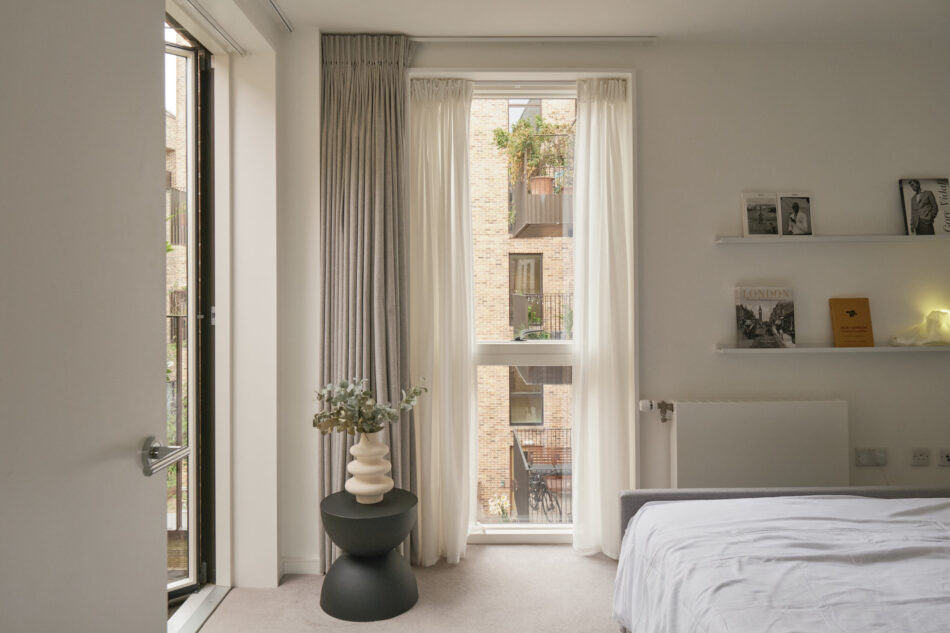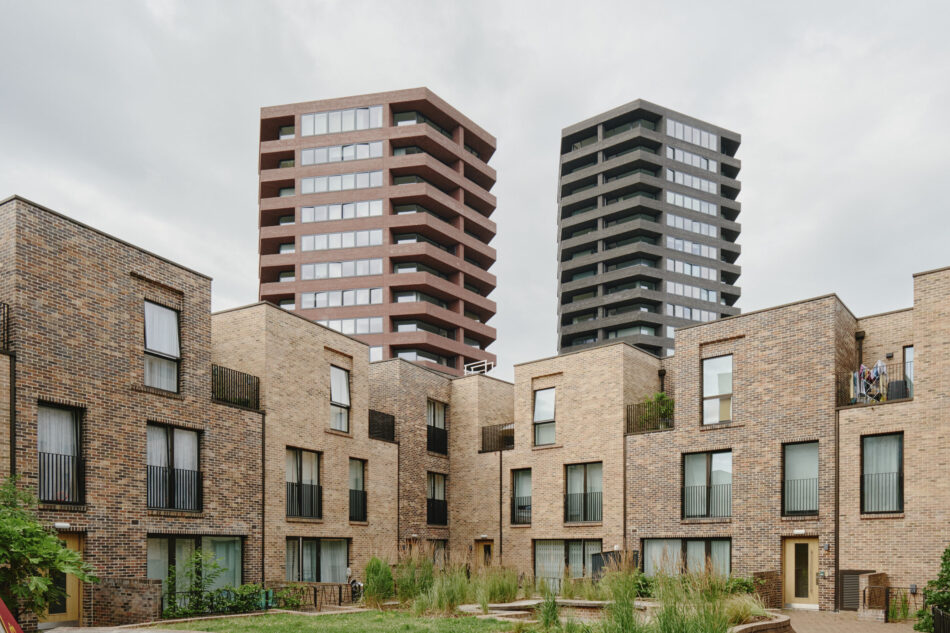
























Clift House
Colville Street, London N1
Architect: Karakusevic Carson
Register for similar homes“Pared-back spaces within an architecturally-designed new build, in the heart of Hoxton”
This peaceful three-bedroom apartment lies in Clift House, a RIBA award-winning block in the heart of Hoxton. Thoughtfully executed by architect Karakusevic Carson, who have worked on several projects as part of the area’s regeneration, the apartment makes excellent use of its plan to create a flowing series of spaces that exemplify a wonderful sense of light and tranquillity. There are two private terraces with views towards the City, as well as a communal garden, while the green space of Shoreditch Park is a short walk away.
The Architect
Karakusevic Carson are architects and urban designers at the forefront of public housing design and major civic projects in the UK and internationally. They have been appointed as architects and master planners by 15 leading London councils, the Greater London Authority, Transport for London, Portsmouth City Council, Homes England and Olympic Legacy panels. They aim to produce exceptional housing and urban strategies unique to each site.
The Tour
Situated seconds from the Regent’s Canal, Clift House occupies a corner plot on a quiet, tree-lined street. This apartment is situated on the second floor and third floors and enjoys a wonderful quality of light care of its corner position within the building. The accommodation extends across two levels. The apartment also has an allocated parking space available for a yearly fee.
The living area is oriented towards full-height glazed doors, which open to provide access to the decked terrace. This creates a lovely through-breeze and allows the terrace to function as an extension of the living room in the warmer months. To one side if the kitchen lies a dining area, where there is a storage unit mounted on the wall. The circulation spaces exemplify a wonderful generosity, allowing for easy movement throughout the apartment.
The kitchen has workbenches that extend along the room in an L-shape, executed in smart white quartz. White cabinetry with a gloss finish sits above and below, with built-in appliances, including a fridge, induction hob and oven. Further storage lies in the hallway outside, concealed within a tall cupboard.
The apartment has three double bedrooms, the smallest of which is currently used as an office. The others are of a similar size; one has a large, built-in wardrobe and is defined by a wonderful quality of light that floods in through two aspects. The main bedroom has access to a private terrace. The bathroom makes use of a simple palette of engineered timber units and porcelain floor and wall tiles. There is a large built-in bath and heated towel rail.
Outdoor Space
The apartment has a secluded decked terrace with ample room for a seating area and planters around the borders. The space has views towards the City, reaching the Shard in the distance. There is also a second, smaller terrace, as well as a communal garden.
The Area
Hoxton is renowned for its exciting mix of restaurants, bars and galleries, including Lyle’s, Rochelle Canteen, Shoreditch House, the Blue Mountain School and Victoria Miro Gallery. The boutiques and cafes of Redchurch Street and Spitalfields are also nearby.
For green space, the seven acres of Shoreditch Park are a three-minute walk away. The apartment is also a short walk from Hoxton Square, an early example of one of London’s public gardens. Completed in 1720 and designed to emulate existing squares in west London, it was the first of its type in the area. During the 19th century, the square and surrounding streets became the centre of Shoreditch’s furniture and carpentry trade.
There are plenty of transport links within walking distance. Hoxton and Shoreditch High Street stations run London Overground services; Liverpool Street Station provides access to the Central, Hammersmith & City and Metropolitan lines, as well as nationwide National Rail services. Old Street Underground station is a 15-minute walk away, running Northern Line services across the City.
Tenure: Leasehold
Lease Length: approx. 121 years remaining
Service Charge: approx. £4,500 per annum
Ground Rent: approx. £400 per annum
Council Tax Band: E
Please note that all areas, measurements and distances given in these particulars are approximate and rounded. The text, photographs and floor plans are for general guidance only. The Modern House has not tested any services, appliances or specific fittings — prospective purchasers are advised to inspect the property themselves. All fixtures, fittings and furniture not specifically itemised within these particulars are deemed removable by the vendor.






