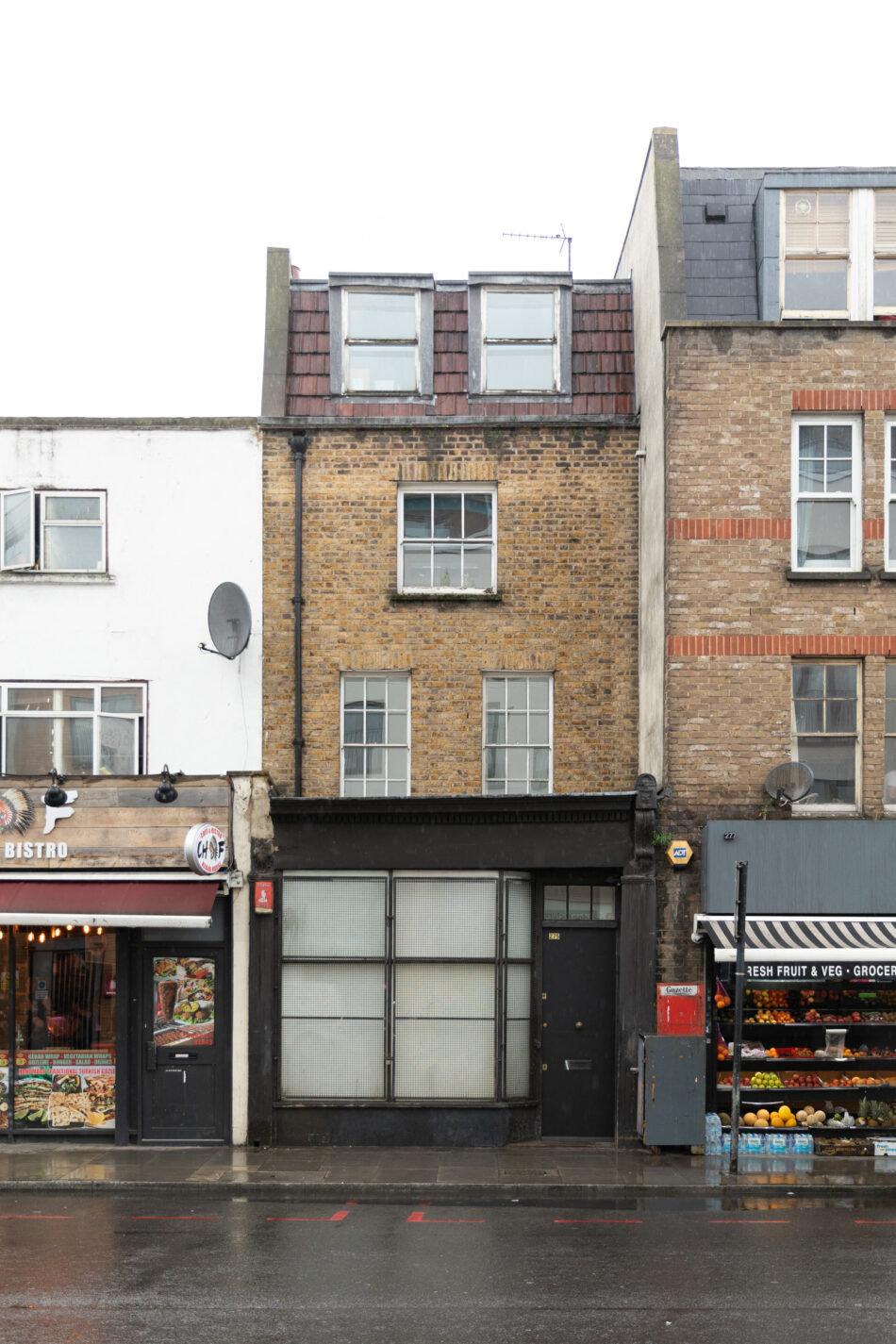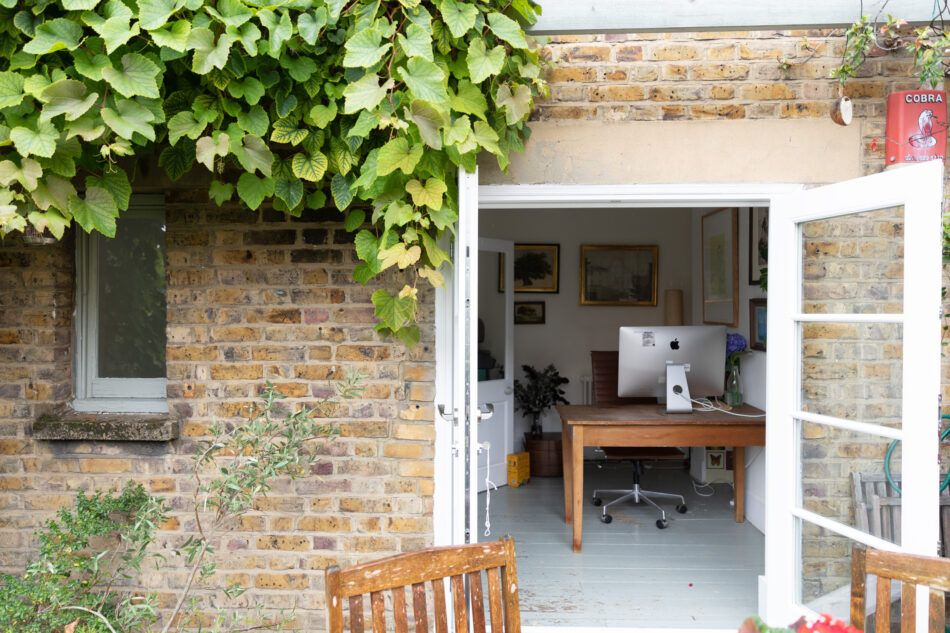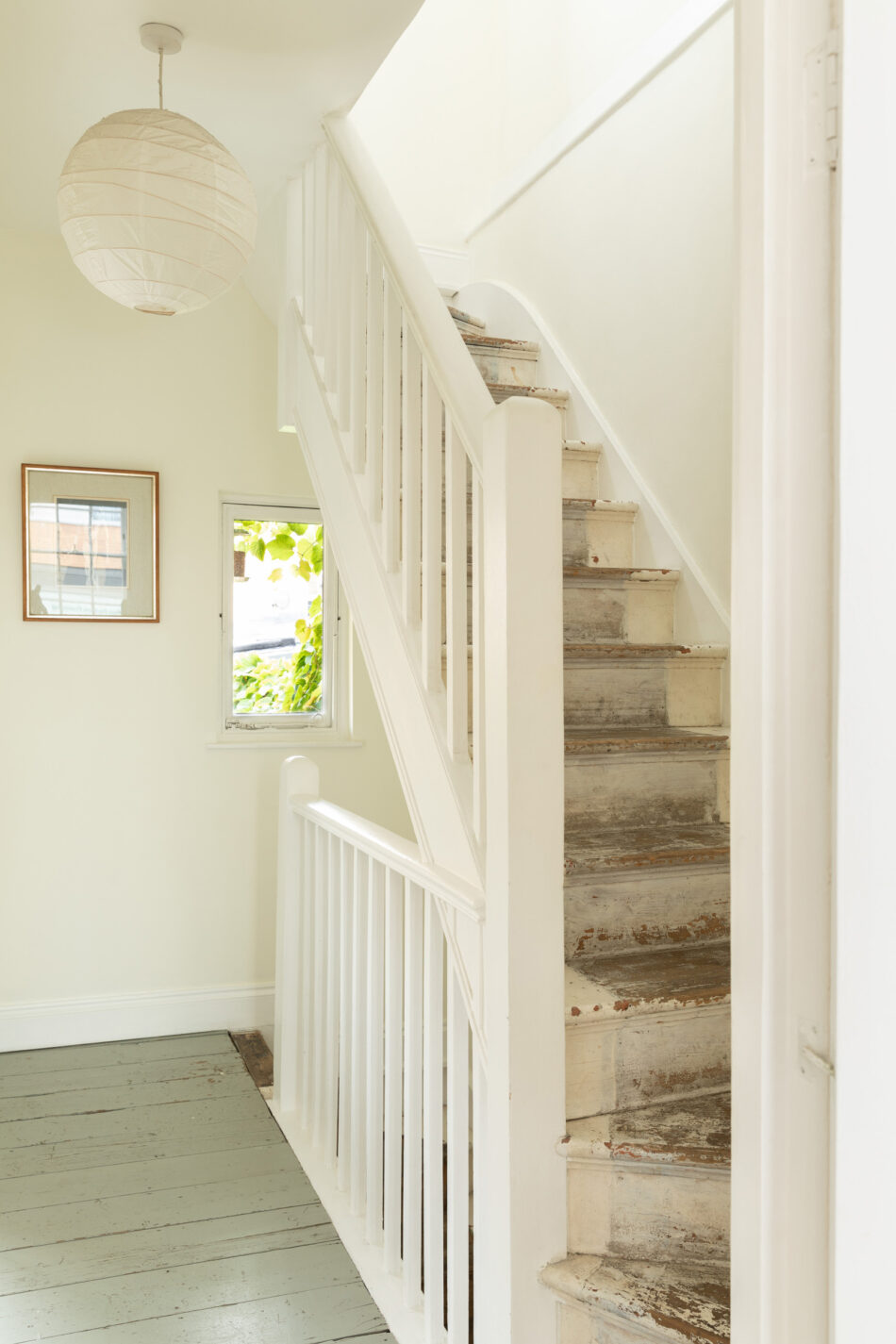



























“Floor-to-ceiling Crittall windows frame leafy views across the established garden”
Tucked behind an unassuming shopfront on Kingsland Road is this unique four-bedroom Victorian home. Unfolding across five storeys, the internal plan has been creatively reimagined to create a set of voluminous living spaces filled with exceptional natural light, owing to the vast Crittall-framed windows which open onto an established garden at the rear. Kingsland Road is a popular area of East London, crossing the Regent’s Canal and close to the lively areas of Dalston, Stoke Newington and Shoreditch with their widely celebrated restaurant scene and diverse array of independent shops.
The Tour
The house is concealed behind a striking black shopfront. Above, traditional stock brick is punctuated by large timber-framed, mullion-sash windows. The entrance is from the street, which leads directly into a long hallway with a large storage area to the left, which could easily be configured as a separate cloakroom, workshop or gallery space.
The hallway has been painted an arresting dark grey in contrast to the white-washed walls at the rear, which cast further light around the double-height living areas. Sitting below a short set of steps, the eye is instantly drawn to the extensive crittall windows in this room – a natural focal point in the room. The kitchen sits neatly beneath the mezzanine level, with neutral cabinetry and plenty of cleverly placed open shelving for easily accessible storage. Oak floorboards run the length of the room, adding a sense of extension and flow.
Upstairs, the mezzanine has been conceived as separate snug and reading room with built-in bookcases and views across the leafy garden. An original fireplace lies in the centre of the room – a gentle nod to the period origins of the building. There is also a separate office (which could easily be reconfigured as a bedroom) where double French doors lead directly onto a charming paved roof terrace, adding a sense of expanse to the room.
There are three well-proportioned double bedrooms and two bathrooms on the upper floors, illuminated by large sash windows. The floorboards have been carefully retained and painted white or grey or left bare, giving each room a sense of distinction. The main bedroom crowns the top of the house with further bespoke joinery for storage. The adjacent ensuite, which is separated by glazed double doors, has a rolled-top bath in the centre, with open bookshelves hidden behind. This dual-aspect room is bathed in natural light throughout the day.
Outdoor Space
Swathes of luscious vine drape over the tall London stock-brick walls that enclose this established garden. Unfolding from the living spaces, a patio area lines the front of the garden and is filled with a diverse array of mature plants, both evergreen and perennial. These include Alliums, Ferns, Acer and Agapanthus, adding pops of colour to a predominantly green palette. The majority of the garden unfolds across a raised level, and trees offer further privacy and shade during the summer months.
An additional roof terrace sits on the first floor, dotted with pot plants and olive trees. With plenty of space for a table and chairs, this area offers a beautiful vantage point through which to enjoy the view while offering a wonderful sense of extension to the upstairs office.
The Area
Kingsland Road is a popular area of East London, running from the heart of Shoreditch up to Dalston and Stoke Newington. The apartment is conveniently located by Regent’s Canal and Haggerston, making for an exciting mix of shops, bars and restaurants such as Planque, Signature Brew, and Towpath. Popular weekend haunts Broadway Market and Columbia Road, with its famous flower market, are a short stroll east. The boutiques and cafes of Redchurch Street and Spitalfields, includingLyle’s, Rochelle Canteen, Shoreditch House, the Blue Mountain School, and Victoria Miro Gallery, are within a five-minute cycle.
The leafy Regent’s Canal is less than a minute’s walk, while Haggerston and Shoreditch Park are an eight-minute walk away. Britannia Leisure Centre has a great array of sports facilities, including a swimming pool, while London Fields’ heated Lido is 20 minutes on foot.
Nearby Ofsted outstanding-rated primary schools include Hackney New Primary School, Shoreditch Park Primary School and St John the Baptist Voluntary Aided Church of England Primary School.
There are plenty of transport links within walking distance. For overground links, Haggerston station is a six-minute walk away, while Old Street station, for National Rail connections and the Northern underground line, is 20 minutes on foot.
Council Tax Band: D
Please note that all areas, measurements and distances given in these particulars are approximate and rounded. The text, photographs and floor plans are for general guidance only. The Modern House has not tested any services, appliances or specific fittings — prospective purchasers are advised to inspect the property themselves. All fixtures, fittings and furniture not specifically itemised within these particulars are deemed removable by the vendor.






