



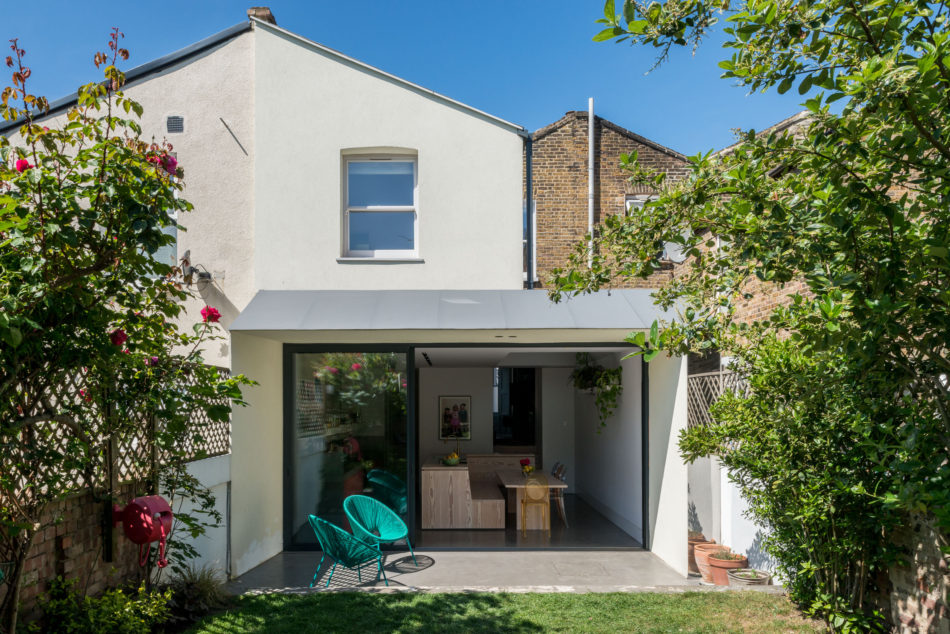







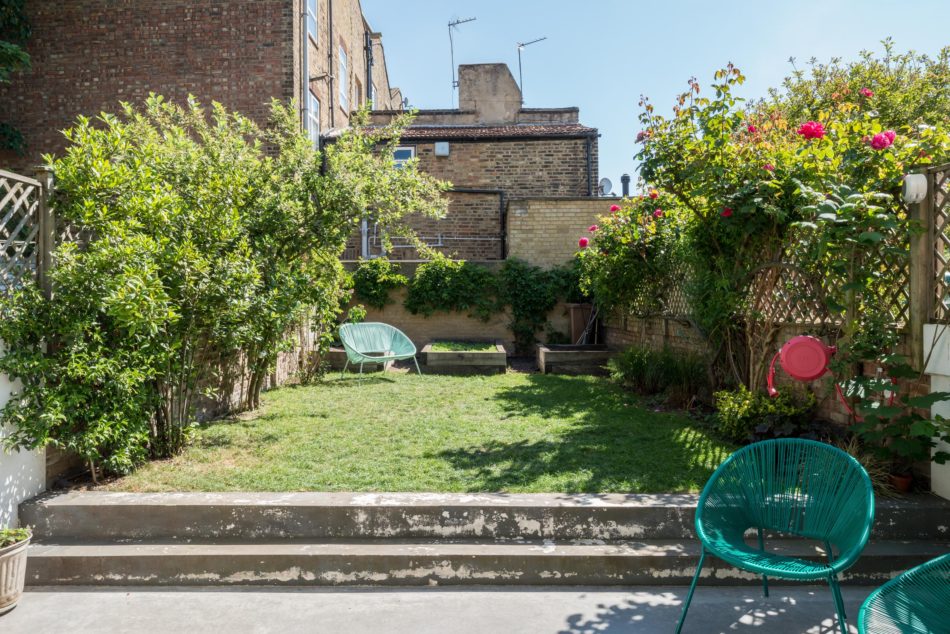


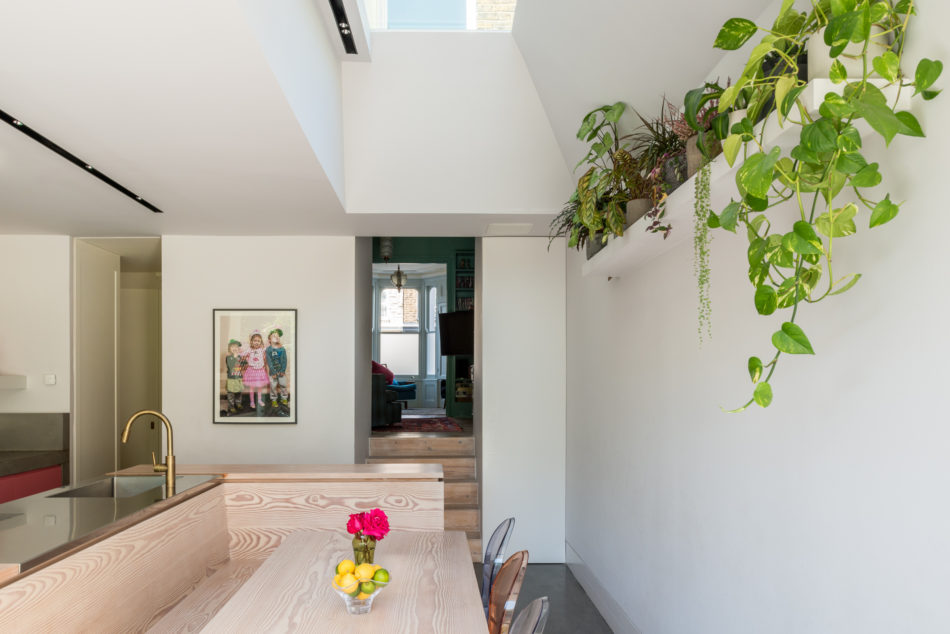





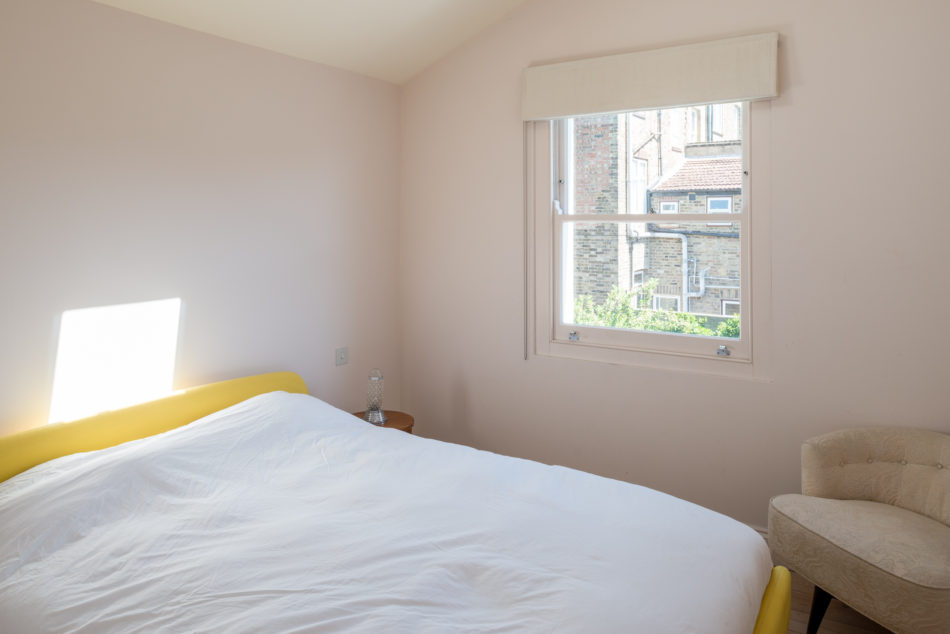

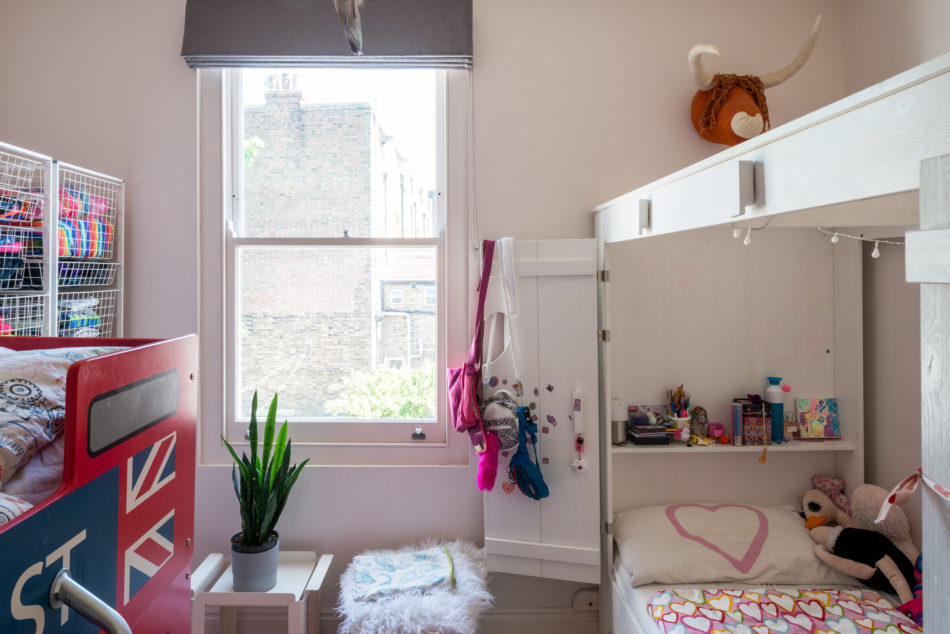

Elderfield Road
London E5
Architect: Studio Jenny Jones
Register for similar homes"The ornate charm and craft of Victorian design combines with a contemporary sense of scale, volume and light"
This excellent three-bedroom house has been entirely re-designed in recent years by architect Jenny Jones. It is positioned on Elderfield Road, a quiet terrace of Victorian townhouses a few minutes’ walk from the shops, cafes and restaurants of Chatsworth Road.
The street-facing facade has been tastefully preserved, while the rear of the house has been opened up to create expansive, open-plan living arrangements, across approximately 1,680 sq ft, that reflect a truly modern approach to living.
An original reception room occupies the front of the plan, positioned to one side of the entrance hall. This space retains its original fireplace, cornices, bay window and shutters. The pitch-pine floorboards are entirely new and have been treated with an elegant Osmo wash; underfloor heating runs beneath. There is a WC to one side with an original Barbican sink; a utility cupboard with washer and dryer; plenty of storage spaces and a large unfinished basement, which has lapsed planning permission for a conversion.
The heart of the house is positioned half a floor down, at the rear of the plan. This extended section of the house has polished concrete floors and beautiful, sliding glazed doors by Schüco which promote the flow of light and life through the house. The kitchen itself is entirely bespoke with a Dinesen Douglas fir island, integrated seating and dining table, positioned beneath a recessed linear skylight. Worktops on the island are stainless steel, while the wall-mounted worktops are of Lazenby concrete.
The garden has a patio area, immediately outside the kitchen, mature rose bushes bordering the lawn and raised beds at the foot.
An original Victorian staircase leads up to the first floor, where natural floods the spaces, care of another James Turrell-inspired ‘frameless’ skylight. Other areas of the landing are lit with recessed strips of LED lighting. Solar panels have been fitted on the roof with a price guaranteed feed-in tariff, making the house incredibly efficient to run.
The master bedroom is positioned at the front of the house with three beautiful arched sash-windows. The pitch-pine floorboards continue in this bedroom and in the two additional bedrooms. A family bathroom occupies the remainder of the first floor; it has a cast-iron bath, a walk-in shower and is thoughtfully designed with the same Dinesen Douglas fir as the kitchen and dining room.
Elderfield Road runs parallel to Chatsworth Road, just south of Millfields Park and to the west of Hackney Marshes. Chatsworth Road offers a lively gauntlet of independent shops, cafes and restaurants such as Jim’s Cafe, and specialist food suppliers L’epicerie and Organico. There is an excellent Sunday market and a number of good pubs in the area such as The Elderfield, Adam & Eve and The Spread Eagle, London’s first vegan pub.
Importantly, the house sits within the catchment area of the highly-regarded Rushmore Primary School.
Homerton station is a short walk away, while Hackney Central and Hackney Downs are roughly ten minutes on foot, providing Overground services to Stratford, Highbury & Islington and Liverpool Street.
Please note that all areas, measurements and distances given in these particulars are approximate and rounded. The text, photographs and floor plans are for general guidance only. The Modern House has not tested any services, appliances or specific fittings — prospective purchasers are advised to inspect the property themselves. All fixtures, fittings and furniture not specifically itemised within these particulars are deemed removable by the vendor.



























