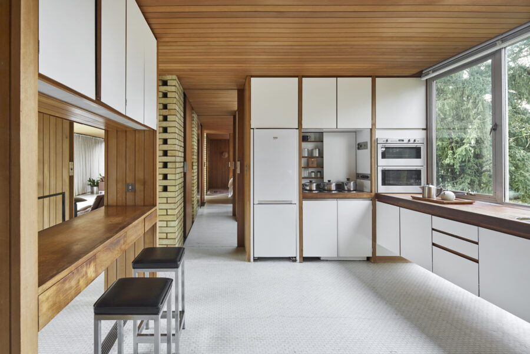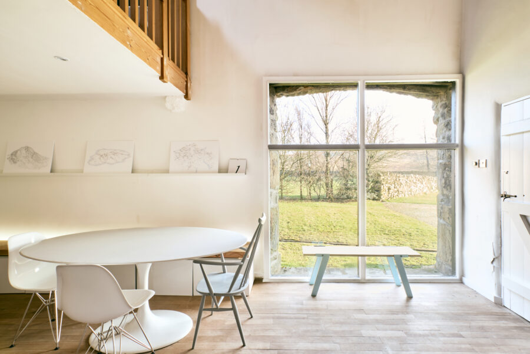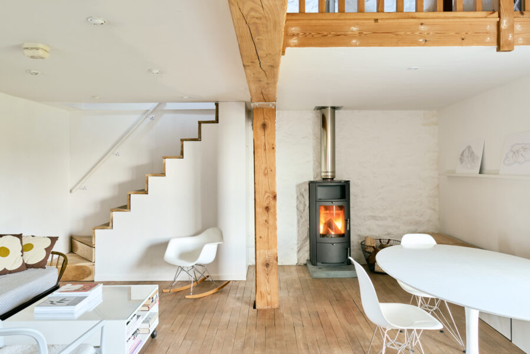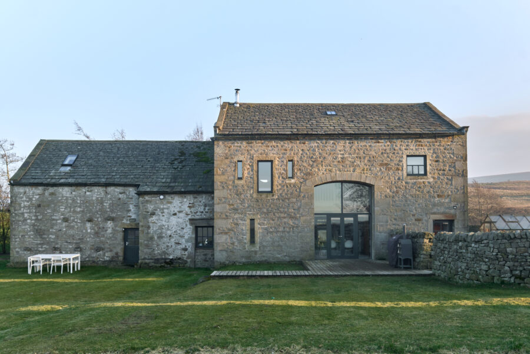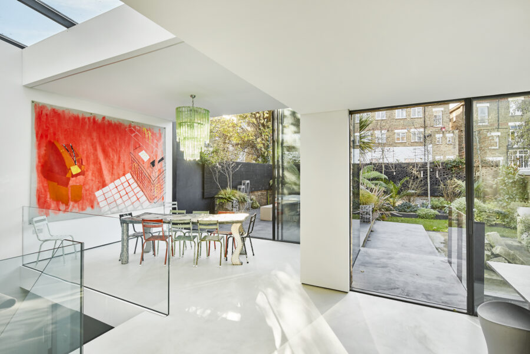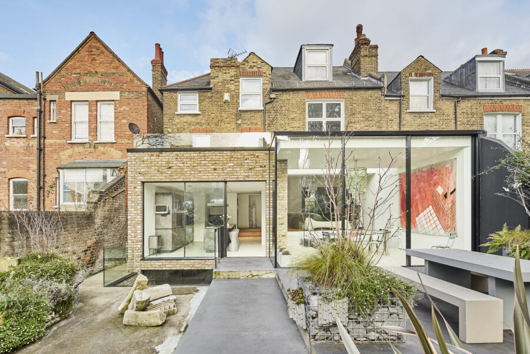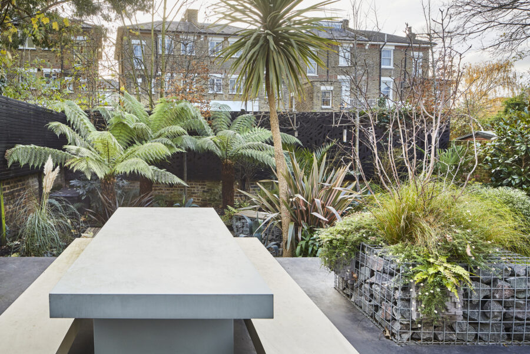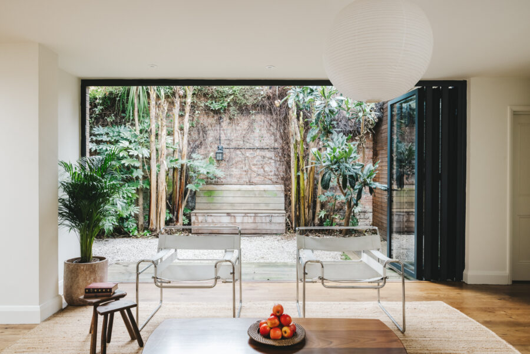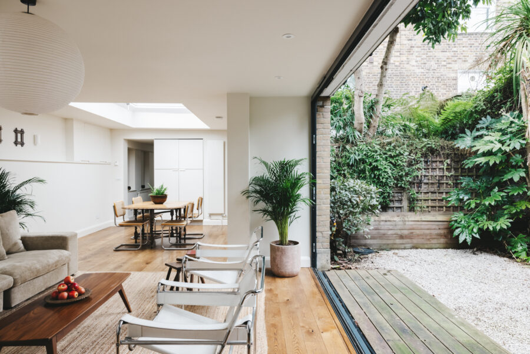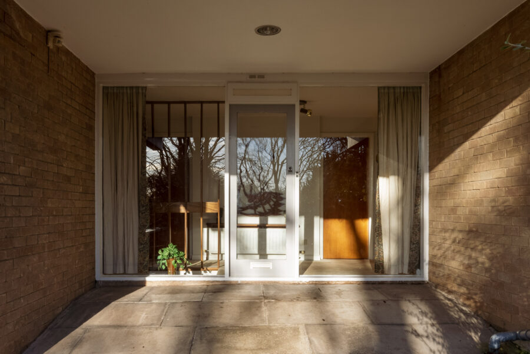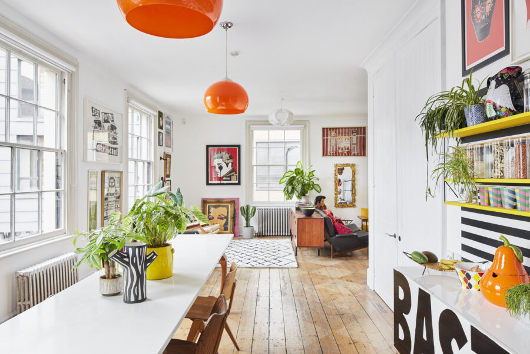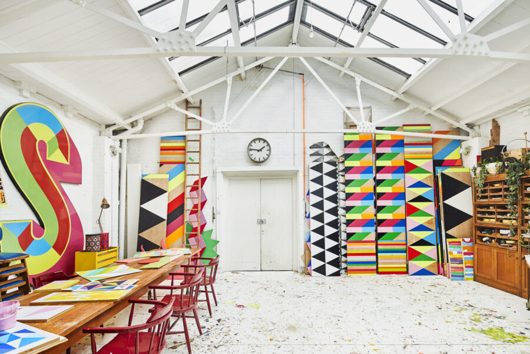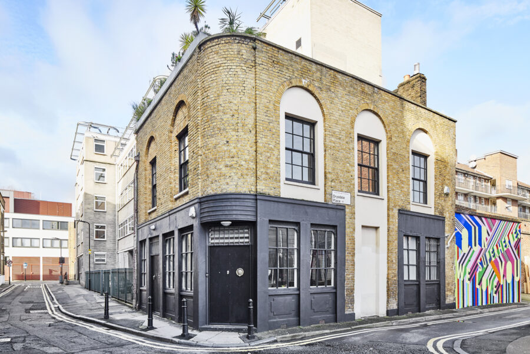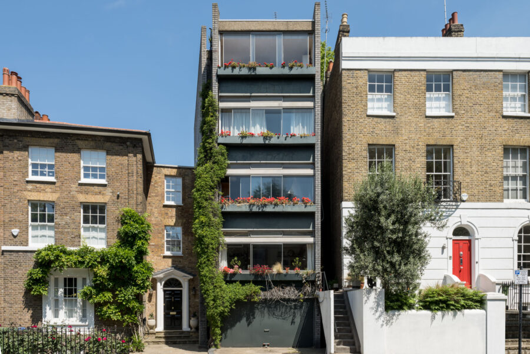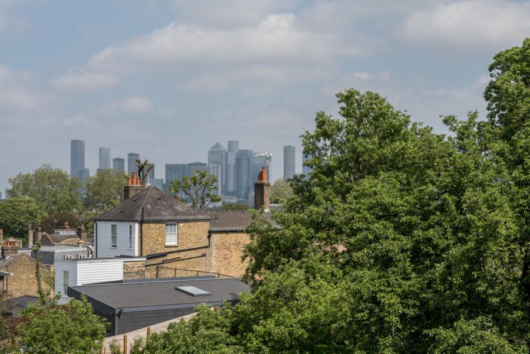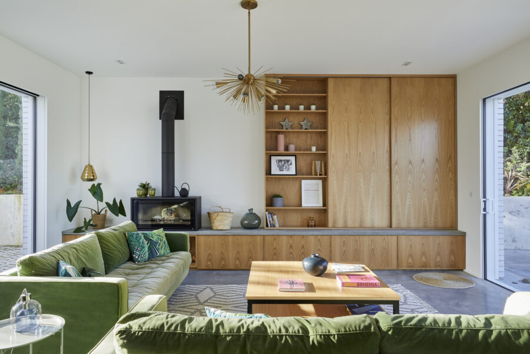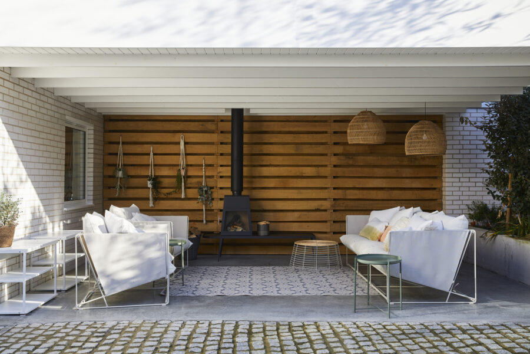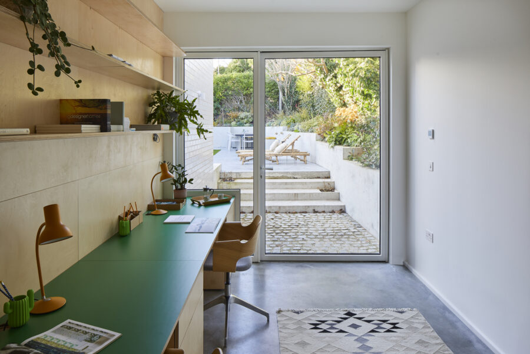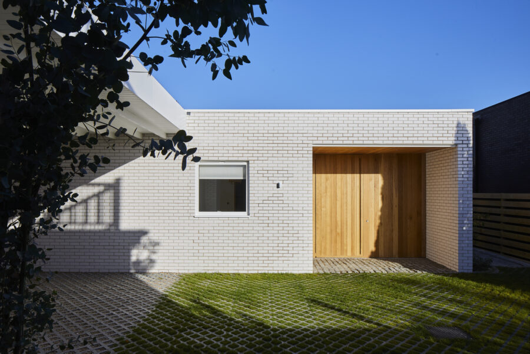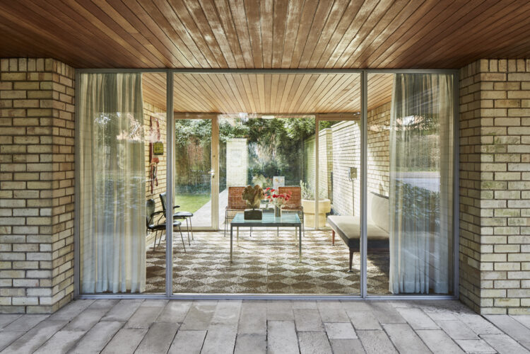Top Ten: our most-loved homes for sale in 2021

As always, we’ve had the joy of visiting and selling some of the UK’s most thoughtfully conceived homes over the past year. While each home is individual, representing the singular vision of their owners, they share the same design principles and pay attention to space, light, materials, nature and decoration. As the year comes to a close, we share our most popular homes for sale in 2021 – everything from a boldly designed live-work space in Shoreditch, east London, to a sprawling house with artists’ studios in Dorset. And don’t miss our yearly round-ups of your favourite neightbourhood guides and best home interiors.
1. Ferrum House, Harpenden, Hertfordshire
“If I could go back to 1964, when this was completed, I would not alter a thing,” said the late architect John S. Bonnington of this impressive house that he designed on the outskirts of Harpenden. Created for his family, the rectangular building is one of the first steel-framed houses to have been built in England. Brickwork and cedar cladding conceals the steel skeleton, and every element was designed to strictly adhere to the three-foot module – bricks are nine inches in length and steels are all measured to a multiple of three. According to Bonnington, it was a sort of homage to “the workmanship and simplicity of Greek temples.”
2. Wildman’s Barn, Mewith, North Yorkshire
Do you dream of a rural retreat? Much of the appeal of this 300-year-old gritstone barn conversion lies in its idyllic position at the end of a private track, with envy-inducing views across the Yorkshire Dales and the Lake District. Sitting within three and a half acres of organic gardens and meadowland, it is in fact two barns, which have been sensitively restored over the past few years to create a space that is entirely in keeping with the surrounding landscape. Our favourite part has to be the double-height open-plan living space, with its lofty ceilings and floor-to-ceiling windows.
3. Kenmont Gardens, London NW10
Occupying a former Gothic church in Kensal Green, north-west London, it is impossible not to feel both inspired and enlightened by this grandly proportioned space. Reconfigured into a 6,000 sq ft home, it has a conical-roofed turret for an entrance hall, staggering stained glass windows, marble columns and original internal arches that form the backdrop of the main living area. The interiors sit in pleasing dialogue with the original 19th-century fabric, and additions such as a copper-coloured zinc kitchen complement the impressive space.
4. Templar Street, London SE5
Here’s another house that surprises as it unfolds. From the outside, it is an unaltered double-fronted Victorian building on a charming street in Camberwell’s Minet Conservation Area. Step inside, however, and it’s a striking contemporary space, with soaring ceilings, floor-to-ceiling windows, micro-cement floors and glass balustrades. There’s a cinema room and a gym in the basement, but the most exciting space is surely the rear extension, which accommodates the open-plan living space. Its stepped design maximises volume and ensures that it is filled with light from roof lights and sliding doors. The latter also frame views onto its beautiful south-west-facing garden.
5. Seaview Cottage, Southgate Road, London N1
Is there anything better than a cottage in the city? We think not if this deceptively large Georgian example in De Beauvoir, north London, is anything to go by. From the front façade – where its name is written in elegant script across the width of the house – to its central courtyard garden with mature banana trees, this home is rich with intrigue and charm. Inside, it employs a calm palette of white walls and wooden floors, which give the space a relaxed feel. Our favourite element has to be the tri-fold doors that open out from the open-plan living area onto the courtyard garden, blurring the boundaries between inside and out.
6. Clerkenwell Cooperage, London EC1
Justly awarded a RIBA prize in 2017, this remarkable house seamlessly blends old and new, while respecting the space’s original use as a brewery cooperage in the early 1990s. Overhauled by Chris Dyson Architects, polished concrete floors and exposed brickwork set an industrial tone. The linchpin of the space is an extraordinary blackened steel staircase that extends the length of the house and serves all five floors. On the third is a wonderful roof terrace – the work of designer Adolfo Harrison Gardens – which has its own kitchen and BBQ area. Yes, please.
7. Beech Hill, Parbold, West Lancashire
A modernist delight, this 1960s house in the friendly village of Parbold is characterised by its striking cantilevered glass-fronted first floor that extends out boldly beyond the ground level. Thought to have been designed by the late architect Anthony Grimshaw, it was built in 1968 and is rich with original details, including an open-tread staircase and copper fireplace in the open-plan living space. Its location is just as charming, surrounded by rolling countryside and the meandering River Douglas.
8. Drysdale Street, London N1
At a time when the worlds of work and home have become increasingly blurred, this cheerful live-work space in Shoreditch is particularly appealing. Occupying a former pub, the three-floor space features two vast light-filled studios on the ground floor, with ample space to live upstairs. Its former owner, artist Morag Myerscough, decorated the space in her typically bold style – there is a colourful library in the entrance hall and a sun-trap of a roof terrace upstairs that is painted with bold geometric patterns. “Every bit of the house has a different language,” Morag told us when we visited for our ‘Open House’ series.
9. Hyde Vale, London SE10
The initial allure of this home is its facade: the mid-century, blue-bricked building is tall and slender – a pleasing contrast in colour and architectural style to its Georgian neighbours. The exterior is lovingly cared for: look to the flourishing greenery that grows up one side of the building and the pretty potted plants that sit neatly in each windowsill for proof. This particular apartment is on the fourth floor. The south-facing, open-plan kitchen and living area have a wall-to-wall window with far-reaching views of the surrounding area of Blackheath, south-east London – you certainly feel like you’re up in the treetops. The space is exceptionally bright too, while original details, such as doors and hardware, add to its mid-century charm.
10. Chalk, Broadstairs, Kent
This contemporary home – located just a few minutes from some of the best beaches in Kent – was inspired by Californian modernism. The single-storey structure has a minimal palette of white bricks and oak cladding. Inside, poured concrete, white walls and touches of oak result in a series of serene living spaces. There’s plenty of outdoor space, such as an outdoor living room with a wood-burning stove and kitchen area, pretty manicured gardens and three separate courtyards. Oh, and the home is part of the sought-after North Foreland Estate and has access to a beautiful residents-only beach.

