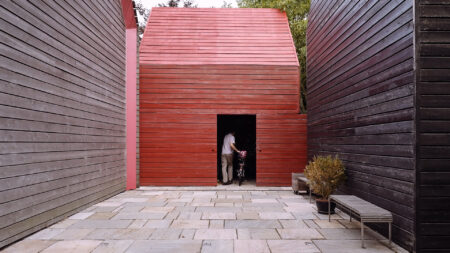Mark Bonshek and Sabba Khan’s playful Maryland home is a masterclass in materiality
“We’ve had no weekends and no holidays for five years,” says Sabba Khan, but she and her husband, Mark Bonshek, are in high spirits. The founders of practice Khan Bonshek – which, as its website reads, specialises in “architectural interventions” – have recently completed their most heartfelt project: the renovation of their Victorian home in Maryland, east London. Over the course of the project, the duo put their life and soul into transforming a stiff two-up, two-down house into a flexible, joyous place full of surprises. “It has allowed us to be really creative and express who we are as designers and practitioners,” says Mark. Intrigued? Join us as we take a tour in our latest film.
Made using parts of mahogany timber, which have been artfully placed together to create an intricate tessellating pattern, Mark and Sabba’s eye-catching front door is a clue to what lies within. The interiors here are all about craftsmanship and materiality, in which exposed light-grey bricks juxtapose with the likes of pale plywood, industrial metals and concrete. And, bar the bricklaying and the metal roof, the couple did everything together from scratch. “Quality and cost were primary factors in all our decision making,” Sabba explains of their choice to work with low-cost materials, such as recycled plastics. But, having treated everything with “such delicacy”, all have been elevated to new heights. “We’ve broken down the hierarchies of value,” she continues.



It’s not only the palette that provides personality, but the spatial design too. When the couple bought the house from Sabba’s dad, it was quintessentially Victorian: there were narrow corridors, boxy rooms and standard-height ceilings. Having demolished part of the building (where possible, they salvaged and reused materials), Mark and Sabba reimagined the layout, introducing double-height spaces and removing walls to create a free-flowing floorplan. As they explain, they were particularly inspired by ‘The Japanese House’, a 2017 exhibition at the Barbican, which highlighted ingenious ways to make the most of a modest footprint. “That’s how we decided to get rid of the partition wall that separated the spare bedroom and the bathroom,” says Sabba. (Now a cleverly placed curtain can be found in its place.) “We haven’t enlarged anything, but we’ve created a sense of grandeur and volume.”
As Mark says, the house has been a “testing ground” for all their different ideas – from a playful Marcel Duchamp-inspired toilet to peach-coloured walls. As you move through it, “the house slowly reveals itself,” says Sabba. “Because there are many different materials and such care has been taken over the spaces, it invites you to be gentle,” she continues. “That’s what it feels like to live here”. To get a sense of their home yourself, watch our film now. And, if you haven’t already, be sure to subscribe to our YouTube channel so you never miss a new episode. As always, enjoy!





















