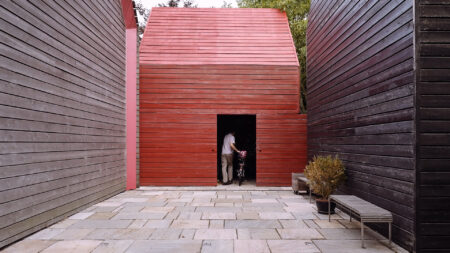Jeff Morehen and Nela Willis’ self-build house in the woods in East Sussex
In 2013 Jeff Morehen and Nela Willis, an architect and project manager respectively, bought a plot on which sat an unloved 1920s bungalow in Forest Row, East Sussex. Knocking it down, the couple sought to design a sustainably minded house with open, light-filled living spaces and beautiful views of the garden in its place – and they delivered. “I’m a real outdoor person,” says Nela. “This is the first house where when I’m inside, I’m not itching to get out,” due to its seamless connection to the verdant landscape. “I can see it and I can hear it,” she adds.
Jeff and Nela drew on their shared experience to take on the project themselves. They proceeded without a main contractor, a role that Nela could manage instead, which gave them complete creative control. “It enabled us to get the detailing right,” says Jeff. One thing that was particularly important to them was to be as sensitive to their surroundings as possible. They promised to avoid chopping down the mature trees, designing the heart of the house to sit almost exactly where the old bungalow was. To maximise its footprint, however, they extended the length – even though it would mean the new structure would be sandwiched between trunks and nestled among branches.




The house, as the couple puts it, is one of two halves. The façade has been built predominately from timber, while the back is made of concrete and off-cuts of old stone sourced from a local quarry. “We found it really exciting to use a material that wasn’t particularly precious,” says Jeff. The palette is the focus of the interior scheme too, with the tonal colours and tactile surfaces of stone and wood, in particular, creating a series of living spaces that are rich and warm. But it’s arguably the glazing that really brings the house to life. Through large skylights to the windows that frame the garden – which now includes a vegetable patch lovingly tended by Nela – an ever-changing array of greens and browns are always on show.
The couple’s love of nature meant that they wanted the house to be as sustainable as possible. “We generate a lot of the energy we use ourselves,” says Nela. “We have a solar array on the roof and this building is extraordinarily insulated, so we don’t lose a lot of heat generated in the house.” Its credentials have clout: it was rated A for energy performance, which is by no means an easy feat to achieve. “We want to minimise our footprint on the planet,” says Jeff, “and we couldn’t really contemplate building a house that wasn’t consistent with that.”
Join us on a tour of Jeff and Nela’s extraordinary house in our latest film. Enjoy watching! And don’t forget to subscribe to our YouTube channel so that you never miss a new episode.





















