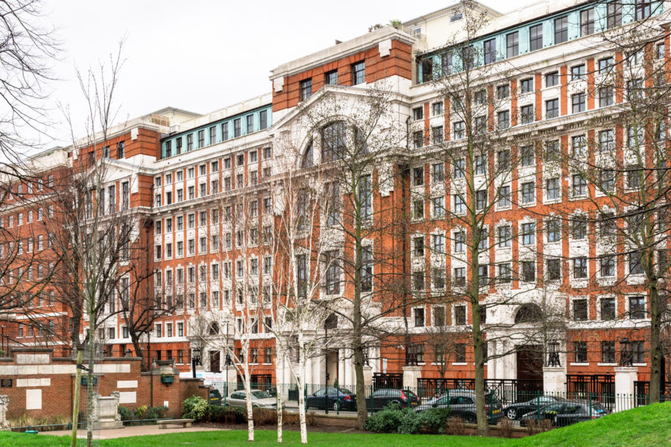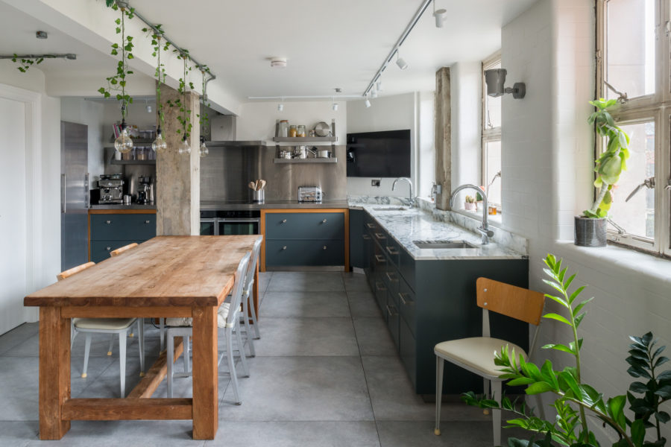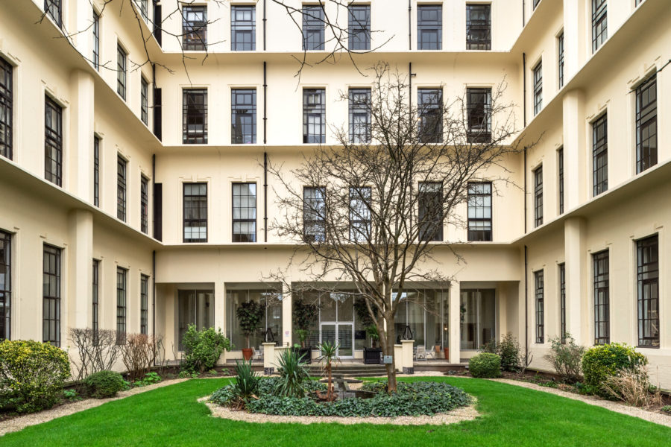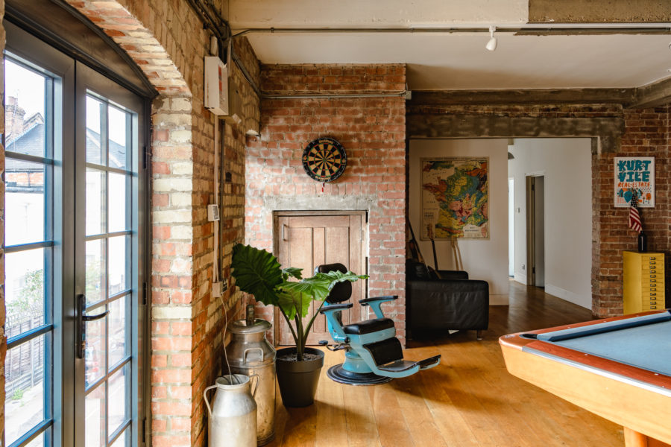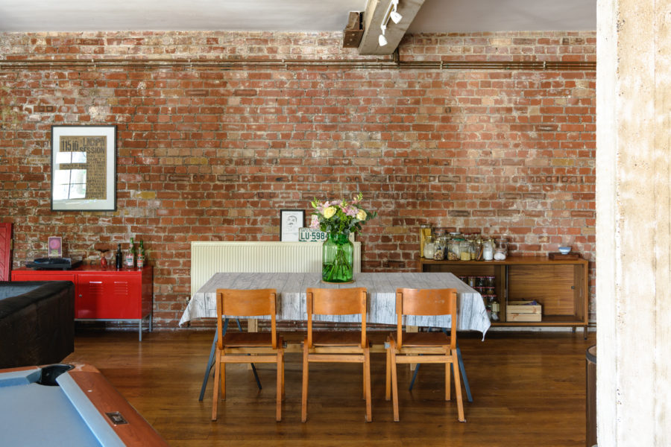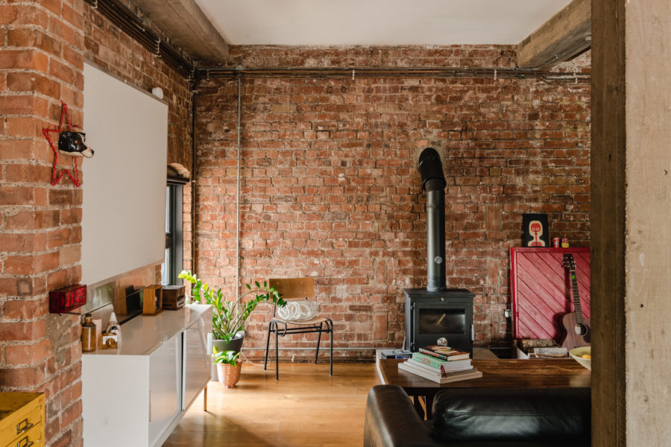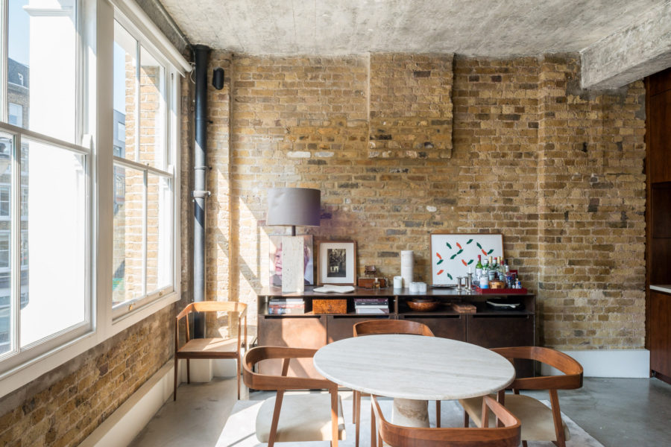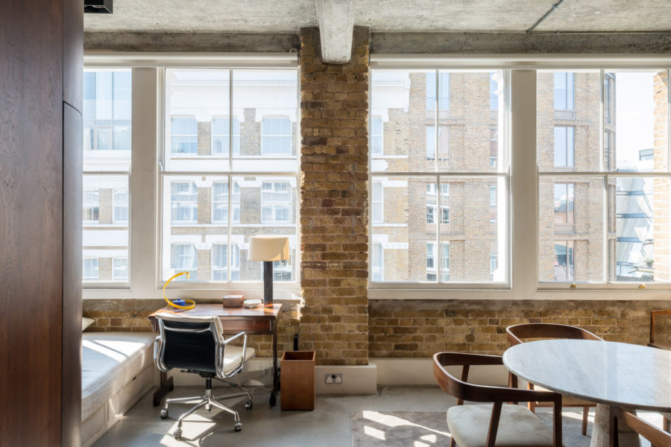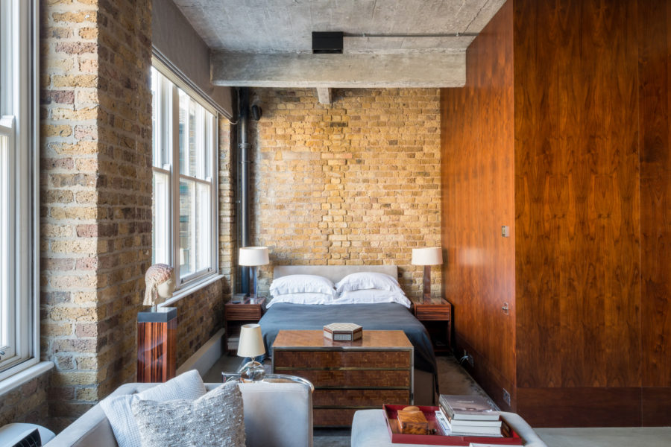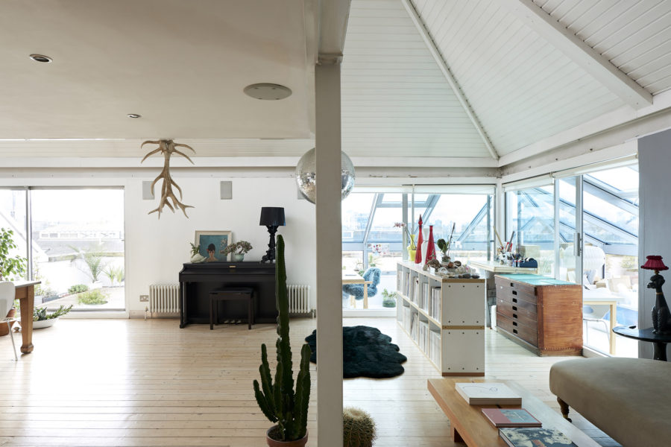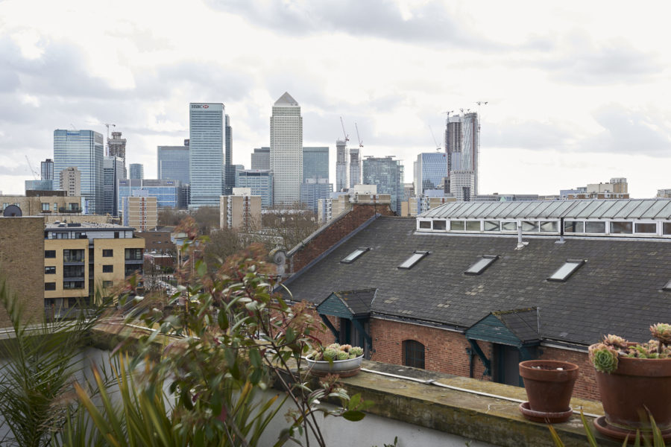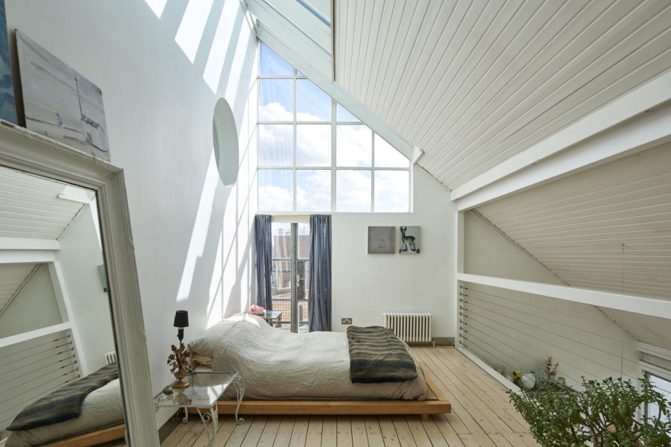Loft Life: six loft spaces in London for sale

Found in former industrial spaces and other non-domestic buildings, loft apartments offer flexible arrangements for modern living from the bare bones of their previous incarnations: light-filled, open-plan spaces, often with exposed bricks, timber beams or concrete shuttering. Here, we’ve rounded up six loft spaces in London for sale right now that demonstrate the enduring appeal of loft life.
The Beaux Arts Building I & II
The colossal hunk of The Beaux Arts Building sits proudly off Holloway Road in north London. It has been described as, ‘An angular version of Edwardian Baroque’, something which only quite makes sense when you take in its exterior, as grandly impressive today as it would been when it was finished in 1909.
Out of desk space for the Money Order Office of the Post Office came modern, well-proportioned living spaces during a conversion in the 1990s. We currently have two apartments for sale in the building – take your pick between a two-bedroom duplex with access to a roof terrace, or the largest flat in the building, set over two floors.
Colina House, Colina Mews, London N15
This former factory was once the workshop of Rest Cartwright’s church organ-building company, established in 1897. After the business closed in 1965, the spaces were used by artists and photographers as studios, before three sensitively-done apartments were installed.
This three-bedroom apartment occupies the entire ground floor of the building and thankfully retains an original industrial material palette comprised of oak floorboards, exposed brick, cast iron pillars, raw concrete mouldings, and an original full-height hoist door opening out over the quiet street below. A sprawling, open-plan living, kitchen and dining room is loft living at its most adaptable.
Great Eastern Street, London EC2
The charming but relatively minimal materials that make up loft spaces – bricks, concrete, wood – make for accommodating canvases on which to add, reinterpret and modernise, as exemplified at this live/work space in the heart of Shoreditch.
The original Victorian warehouse has been divided up with a handsome walnut-clad unit, which contains a kitchen on one side, a bathroom in the middle and wardrobe space on its bedroom-facing edge. The result is as functional as it is good-looking, with the dark richness of the walnut setting off the exposed brickwork and concrete flooring to harmonious effect.
Limehouse Cut, Morris Road, London E14
The original loft converters were artists, of course, who found the generous proportions and natural light levels favourable to the process of making work. As happened at this former dog biscuit factory (yes, really) on the Limehouse Cut Canal in east London, when, in the 1980s a group of artists divided the space up and sold the units to painters and artists, many of whom still live and work in the building today.
This particular example is the penthouse, with a position at the top of the building that means the space has a double-height pitched roof with high-level windows; an airy, lofty feel and a wrap-around private roof terrace with views over London’s skyline. For painting en plein air, perhaps?
Ladbroke Road, London W11
It’s not just warehouses that have been given the loft apartment rework: Victorian fire stations, like this one, prove ripe for a change of use too. Inside, a complete overhaul by Gunnar Orefeldt of Swedish practice Orefeldt Associates in the mid-1990s installed a minimalist design that favours clean lines, muted palette and unfussy detailing. A welcomed departure from the expected, we think.

