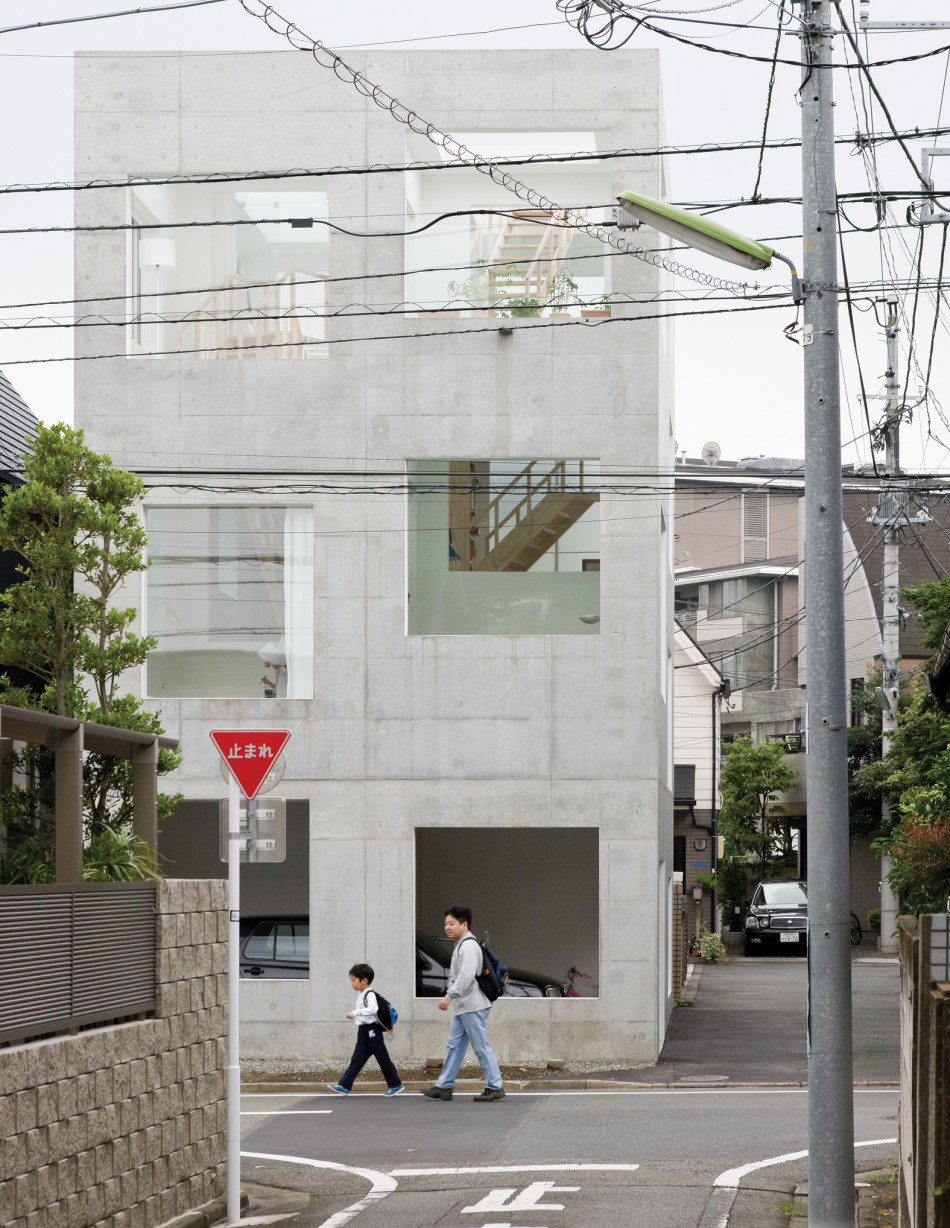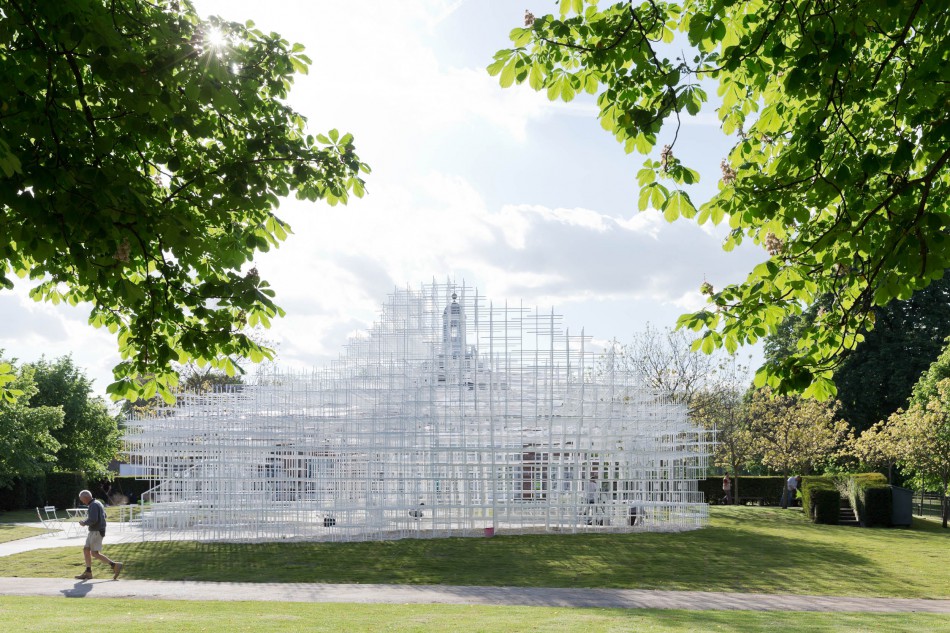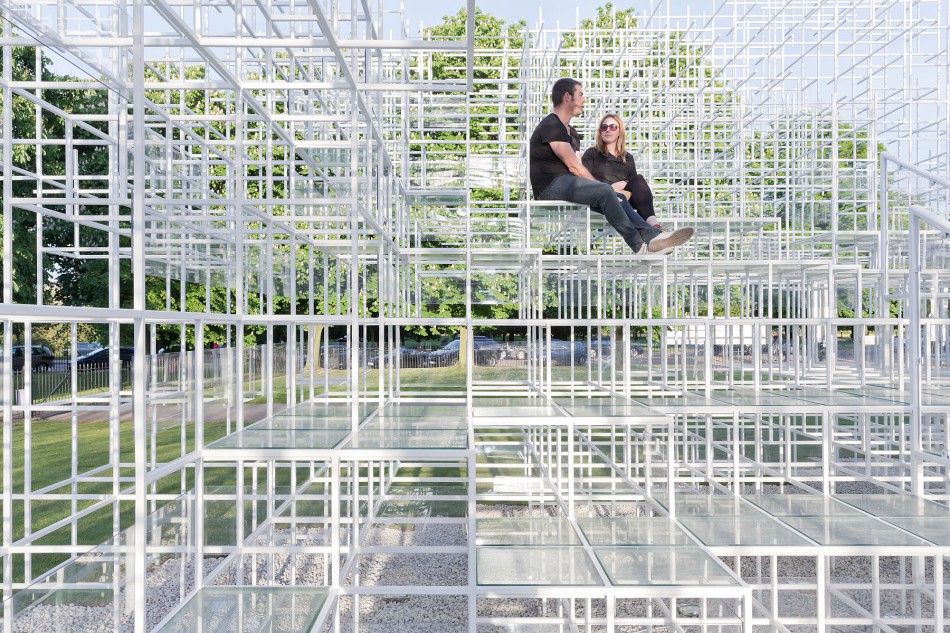HOUSE OF THE WEEK: House H by Sou Fujimoto, Japan






Sou Fujimoto is the architect behind this year’s Serpentine Pavilion in London (below), designed to be a cloud-like structure composed from a white lattice of steel poles. We have decided to take a look at one of the Japanese architect’s latest houses, House H in Tokyo. It is located in a typical residential suburb of the city, and designed for a couple with a young daughter. The clients’ brief asked for a variety of clearly defined rooms that combine to produce a singular continuous space. The result is a rectangular container for a series of variously positioned floor plates, shifted apart both vertically and horizontally using a quadrant base plan and connected by stairs and views through the building’s spaces. The ground floor contains a parking space, library and guest bedroom, while the split-level hall leads up to the kitchen from where a timber stair connects to the double-height dining room, in turn leading to the living room by a three-step plinth. This connects again by a plinth to the master bedroom and adjacent child’s bedroom – the space with a dead-ended staircase cantilevered above the kitchen.
For more information about this year’s pavilion, visit:The Serpentine Gallery






















