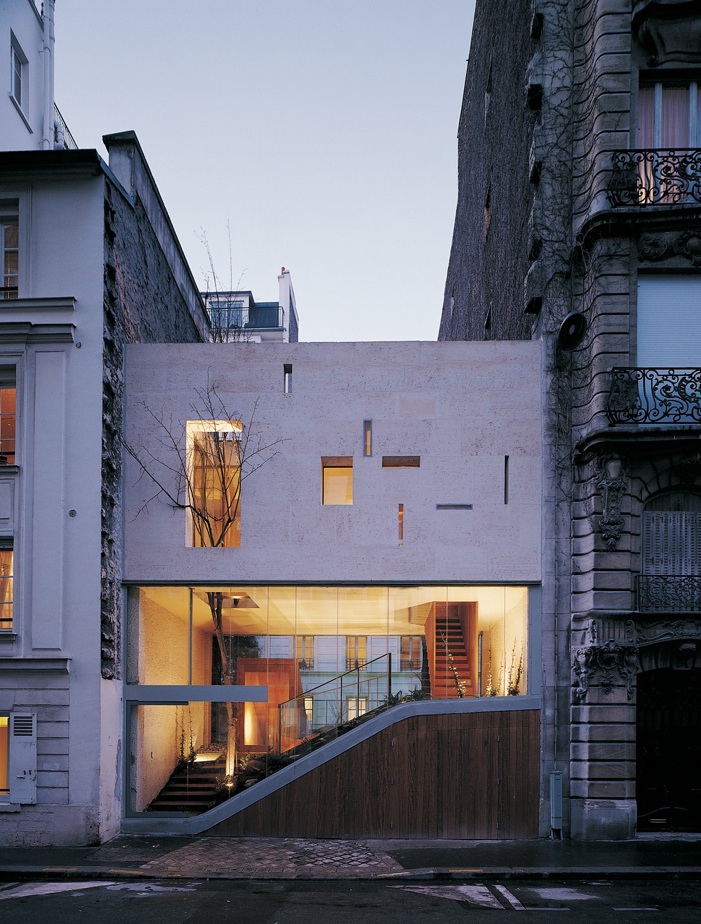HOUSE OF THE WEEK: Galvani House by Christian Pottgiesser



As part of yesterday’s post about the tightness of space in British homes compared to Europe, The Modern Houseintroduced the French architect Christian Pottgiesser in the images. Today, we have decided to make another Pottgiesser design our House of the Week. Galvani House was completed by the architect in 2003 and is an infill building located between two bourgeois homes in Paris. The building is a kind of rear gateway extension to a small, three-storey Parisian mansion and was commissioned to accommodate a further seven inhabitants. The site already started out with a garden which the clients wanted to retain and Pottgiesser made possible by opening up the building at ground level using glazing. Inside is a sloping rock garden with two enclosed staircases, one of which leads to the upper levels and the other leads down into the basement, a living space, which runs the length of the site, connecting the old building with the new. The visible slope at ground level cleverly hides a garage. The detailing within the house, including its unusual staircases which are suspended off the ground, its overlapping of spaces and levels, and its use of stone and timber, has been likened to the work of Mexican architect Luis Barragán. To see more information about the project and for drawings visit: Christian Pottgiesser






















