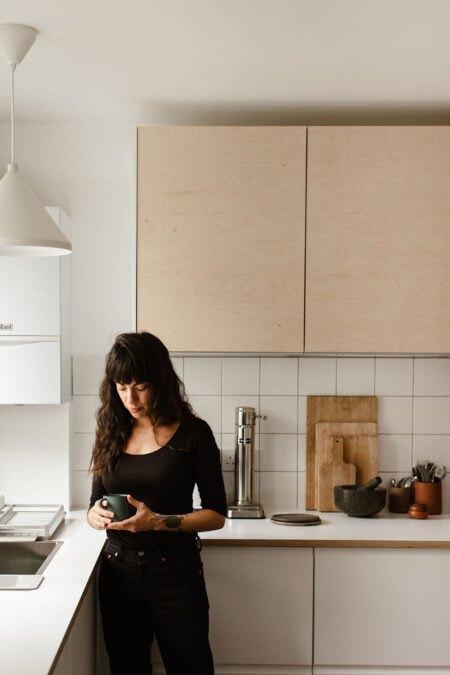House Style with Frama founder Niels Strøyer Christophersen



After showing us around his minimal Copenhagen home, multidisciplinary design studio Frama founder Niels Strøyer Christophersen shares his personal house style.
How would you describe the interiors of your house?
The interior of the house is very much an extension of the interior architecture. The spatial design somehow aligns really well with the furniture, and everything is quite textured, with a feel of being natural. That’s the overall direction I guess.
The interior is based on rather simple forms and shapes and in earthy neutral tones, which for me is calming and long-lasting. Several of the pieces are made, one way or another, by myself or related to Frama’s Permanent Collection.
If there was a fire and you could only save one thing, what would it be?
In general we have heavy pieces so I would not try to carry any of those things out! I’d look out for my small bird sculpture my father made in school when he was young, made of palisander wood. The bird could probably fit into a wooden tool-box I inherited from my grandfather, who was a cabinetmaker.
What was the last thing you bought for the house?
Of larger pieces it would be the farmhouse table, which is a circular round table in solid oak resting on two oak trestles. The design is chunky and compact but also light in the expression, because of the trestle construction.
My wife recently gifted me a small round vase from Walk In The Park, a brand from New Zealand. The vase is in rewarewa wood, which a very particular wood type with grain similar to plane or honeysuckle. I also brought home some utensil pieces from Japan in untreated brass finish.
Where do you shop for your home?
Shopping for the home often happens on auction sites like bukowskis.com, which sells vintage and rare pieces. Obviously, I also have the advantage of buying Frama furniture, such as the Farmhouse table.
I also shop for my home when I’m traveling abroad and I come across objects and pieces that interest me. I have a strong collector gene, though, so trying best not to collect too much.
Top three coffee table books?
Chinati: The Vision of Donald Judd. It covers Donald Judd’s vision as a pioneer and his perspective on life and society. Regardless of whether you like his pieces or not it’s still interesting to read.
Peter Schlesinger Sculpture, photographs by Eric Boman. The cover and size are perfect and the simple approach to content is amazing.
The Touch: Spaces Designed for the Senses by Nathan Williams. It’s a light book to browse and you can read a few chapters when you have time, so no heavy study situation is needed – good for smaller breaks.
If money was no object, what changes would you make?
I would spend more time in nature.
Less is more or more is more?
More is more hopefully brings you to less is more.
Design classics or contemporary pieces?
I appreciate the juxtaposition between the two directions and especially so if there is a connection between the two eras.
If you’re having people over for dinner, what do you cook?
I love cooking but never by recipe and the food is very casual and improvised, so not fine dining. If I have people over eating meat, I would prepare a roasted organic chicken with various vegetables, lemons and herbs. Its rather easy to prepare, tasty and cosy to eat together. I would pair it with a simple green salad with tahini, pomegranate and some squeezed lemon on top.
What are the best things about the neighbourhood?
My area of Copenhagen, Østerbro (meaning ‘east’) is a calm, green and airy neighbourhood. Most of the housing of the inner Østerbro area is from late 1800s or early 1900s and architecturally very cohesive.
The area is quite residential with a few concentrated shopping streets. Back in the day, there use to be many more independent shops located on the smaller side streets, each specialized in certain fields. My home, for instance is a former watchmaker shop, where the owner would live in the back part of the house.
We live close to a building complex from 1925 called Classen’s Have (garden) which is a large horse shoe-shaped red-brick building complex facing a bigger garden park. I find it an ideal way to build, as families have access to a larger green area outside their home. I think that maybe some inspiration came from the English Garden City movement, which I’m very fascinated by.























