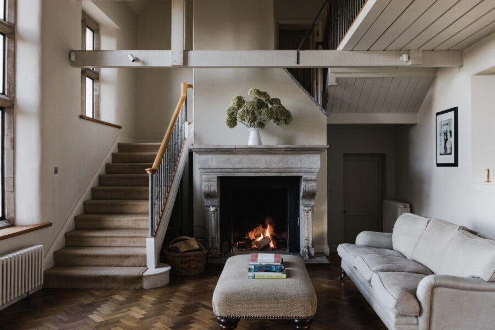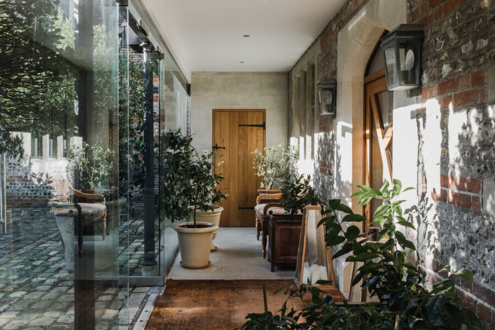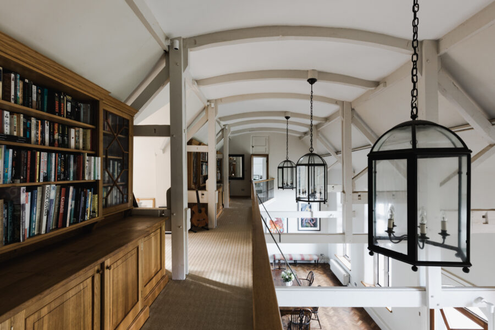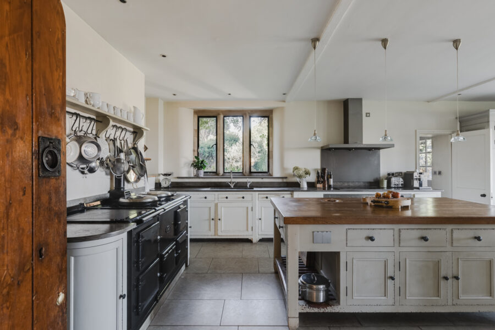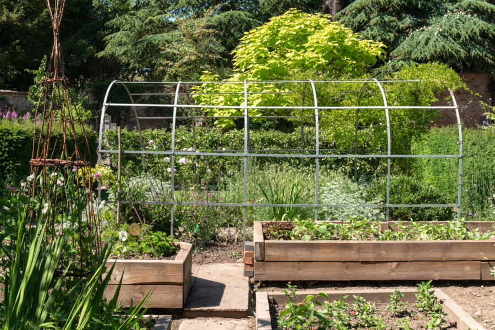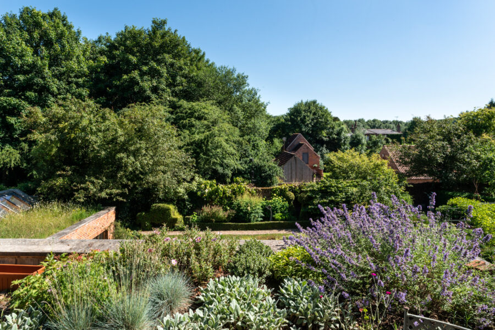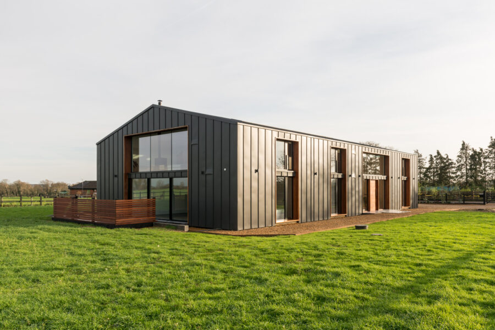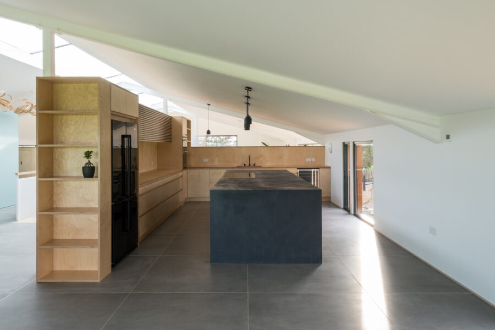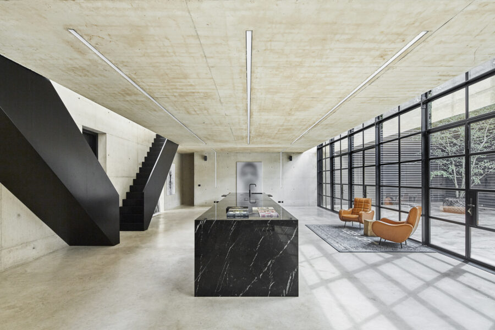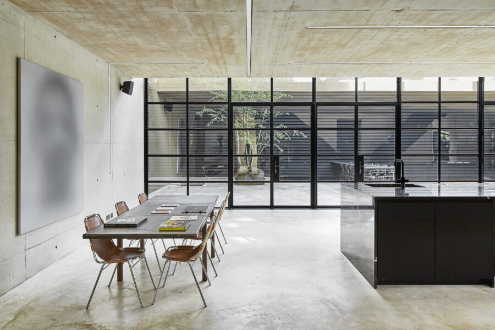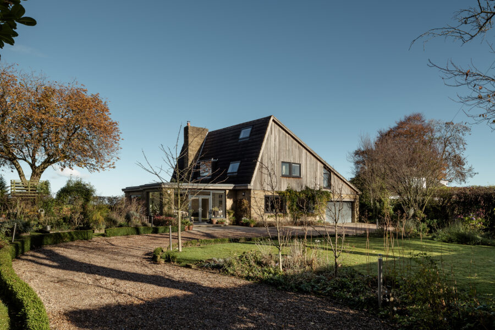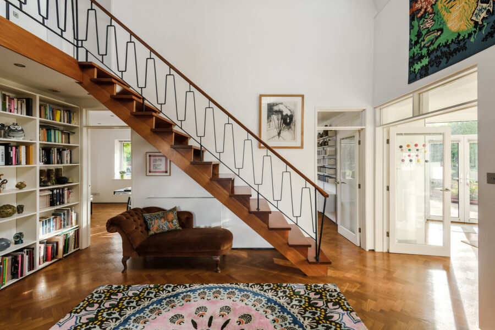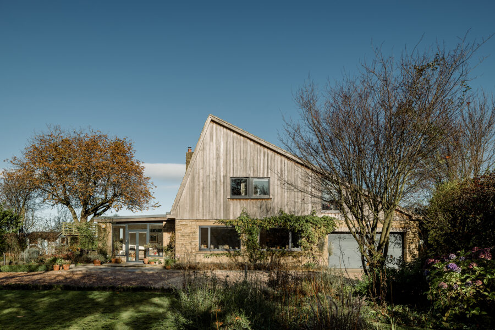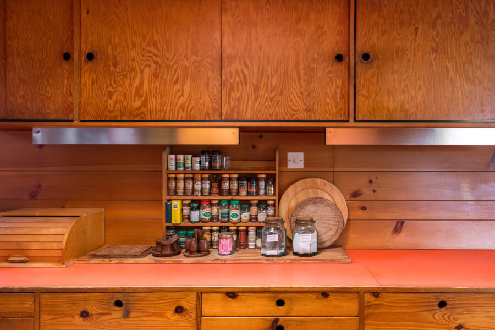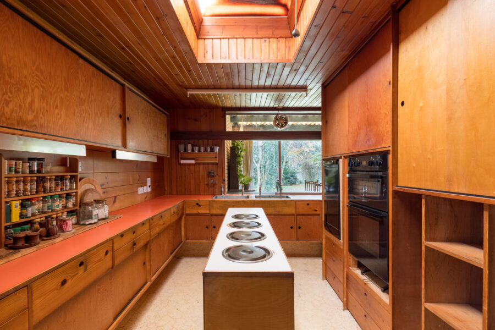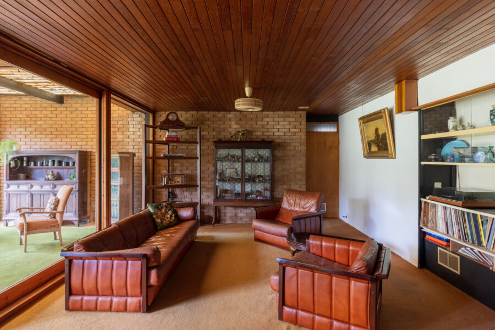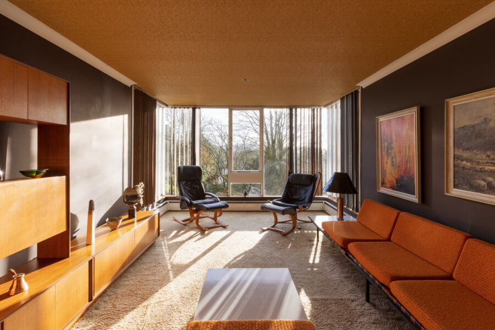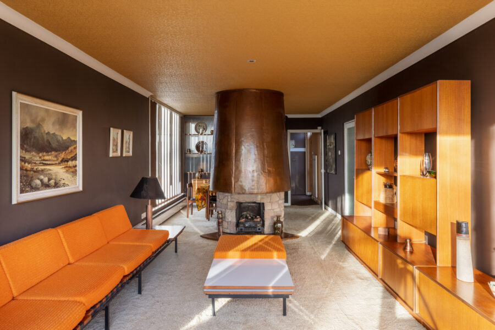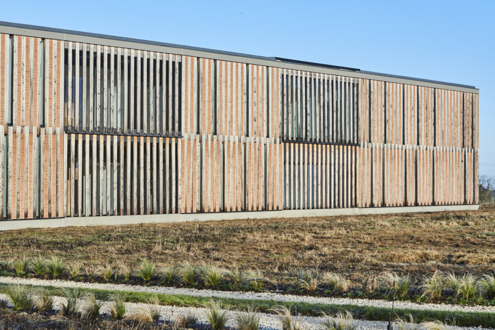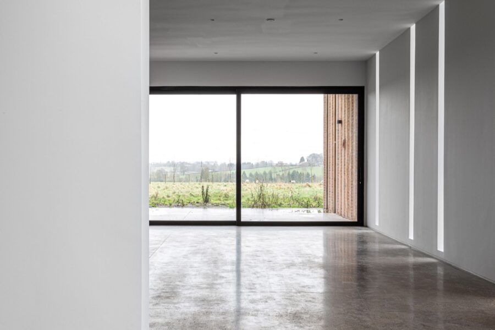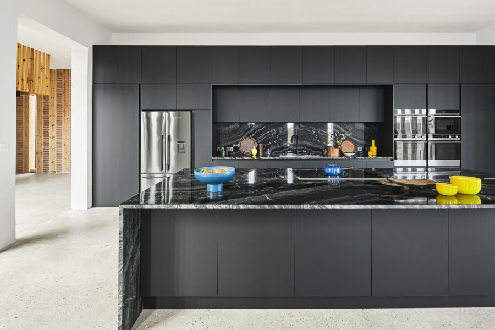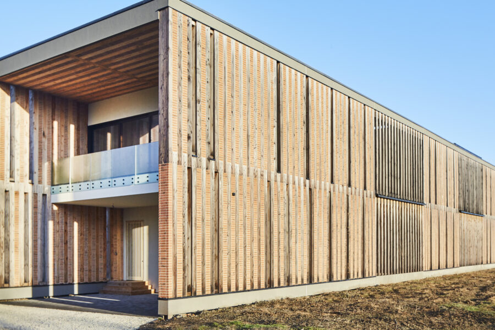Countryside Calling: design-led rural houses, from renovated barns to glorious gardens

The pull of the countryside is undeniable: the simple life, where glorious gardens and outdoor pursuits make up daily life, and the changing seasons put on a constant natural show. And, in a time when the advantages of space and easy access to the great outdoors have never been more appreciated, it’s no wonder that many of us are thinking about swapping cities and towns for the country. Whether you’re after a place with a pool, access to the country’s best natural beauty spots, your own vegetable patch or simply a view over unblotted landscapes, these design-led rural houses all offer something supremely attractive: proximity to England’s green and pleasant land.
Woolland House, Blandford Forum, Dorset
A house not just for aesthetes, but artists too. It’s no surprise that this grand seven-bedroom house was once the home of sculptor Dame Elisabeth Frink RA – its location, set in 17 acres of Dorset’s rolling green, lake-dotted AONB, provides endless sparks for creativity. So too, does Frink’s former main, separate two-storey studio. A recent restoration has preserved original features while retaining the countrified feel.
Outside it’s all Dorset stone; inside there’s a glazed atrium designed by architect Simon-Morray Jones, vaulted cathedral ceilings, hardwood parquet floors, a kitchen with an Aga stove and a galleried library. For outdoor pursuits, there’s a pool, six-box stable and Olympic-sized manège, a greenhouse, plus walking trails through woodlands peppered with redwoods and Lebanese cedars.
The Garden House, Southwell, Nottinghamshire
An apt name for this seven-bedroom house that has a very down-at-the-bottom-of-the-garden vibe. The design, a collaboration between the owners, an architect and a landscape gardener, brings the outdoors in. It references a gardener’s bothie, with the southern side of the house constructed almost entirely out of double-height, oak-framed glass walls, meaning light reigns supreme.
The floating mezzanines, balconies, sunny roof terraces and double-height winter garden all offer places for reading, painting or meditation. The gardens, which have flourished over 20 years, are abundant and beautiful. There’s even a vegetable plot and chickens.
Indeed, green living is at the forefront here – the house has also been designed to be energy efficient. While this place is all about the simple, sunny, barefoot country life, more modern luxuries haven’t been ignored, such as the freestanding bathtub in the master bedroom.
The Long Barn, Tibenham, Norfolk
This barn conversion on the border of Norfolk and Suffolk is a contemporary take on countryside living. The dramatically minimalist style is about as far away from the rustic farmland aesthetic as you can get – except, perhaps, for the wood-burning stove in the living area. And you won’t forget where you are either, with large picture windows framing the surrounding fens like paintings.
Features are bold and beautiful: there’s a sculptural steel and plywood staircase and bridge in the centre of the house, a plywood kitchen, heating under the Italian porcelain floors and freestanding bathtubs.
Ghost House, Moreton Paddox, Warwickshire
A modernist, minimalist home in the hamlet of Moreton Paddox is a short drive from Stratford-upon-Avon and the northern Cotswolds. However, there’s no honey-coloured stone here. Instead, BPN Architects sought to reference the work of concrete devotee Tadao Ando to striking effect.
The result is an imposing, box-like, gridded structure, partially sunken and infinitely private, surrounded by inky black concrete pools which reflect the light. Two big sunken courtyards are the perfect spots for outdoor dining and living. And, for potential city folk needing to assimilate into country life, Soho Farmhouse is only a half an hour drive away.
The Cyphers, Alwoodley, Leeds
A mid-century marvel that has the best of both worlds from its perch in West Yorkshire: it’s only five miles from Leeds, yet is near to Nidderdale’s AONB for hiking, birdwatching and plenty else besides (with the Yorkshire Dales just beyond).
The Sixties touches continue inside, including the original central staircase. Big picture windows feature everywhere, including in the pitched asymmetric roof, letting light into every corner, not least the south-facing sunroom which looks out to the lovingly tended gardens, which has three patio terraces, a vegetable garden and even a treehouse. It’s a perfect family home for the modern age: there are two studies, a games room, and each of the four bedrooms is en-suite.
Doomsday Garden, Horsham, West Sussex
An architectural pearl. This modular, single-storey house was built by architect Ivor Shipley in the Sixties for his own family. It’s a time capsule: it remains in its original condition, with retro features such as a kitchen in solid wood, tongue-and-groove panelling (including on the ceilings) and three bathrooms each tiled in different colours, including one in a statement marshmallow pink.
There’s a deep, south-facing garden (with a hidden workshop) but it’s also surrounded by a patchwork of green: High Weald AONB to the east, South Downs National Park to the west and Surrey Hills to the North. London’s Victoria is under an hour away by train.
Beech Hill, Parbold, West Lancashire
The living room of this late Sixties home is found within its top-floor, cantilevered glass box, meaning you can gaze from the sofa out across the treetops of South West Lancashire. Original features remain, including the open-tread staircase, which leads down to three bedrooms, and a centrally placed, copper fireplace in the lounge (which is totally groovy, baby).
The kitchen leads out to an upper terrace, where you can engage in that popular Seventies pastime – dinner parties. When you’re not hosting, there’s the West Lancashire plains on your doorstep and the picturesque village of Parbold to explore.
Hedge House, Knowle, Warwickshire
A bold brick, larch and glass monolith by architect David Sheppard, whose form references the agricultural buildings of the local area with a futuristic twist. Its locale is, quite literally, woven into the house: the recycled brick and larch is sourced from nearby Cannock.
Strip windows line the length of the house, meaning lines of light dance across concrete floors throughout the day. The huge lounge has a sliding door out onto a decked terrace with views beyond, acting like an outdoor living room. It’s on a six-and-a-half acre site, meaning green-fingered residents will have a blank canvas to play with.

