




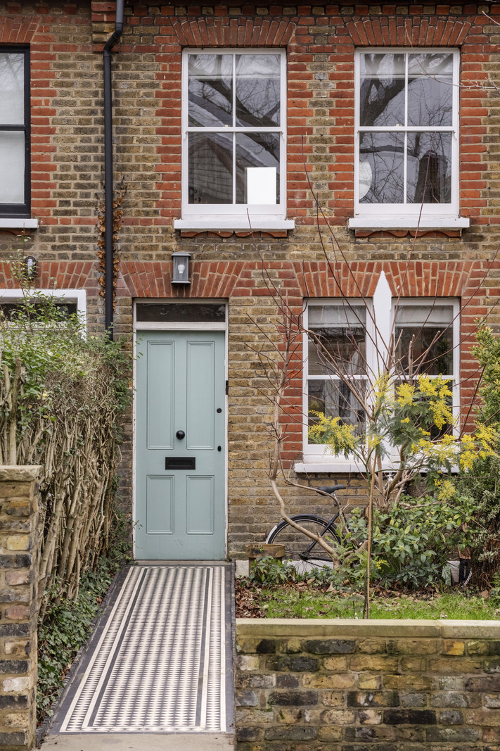
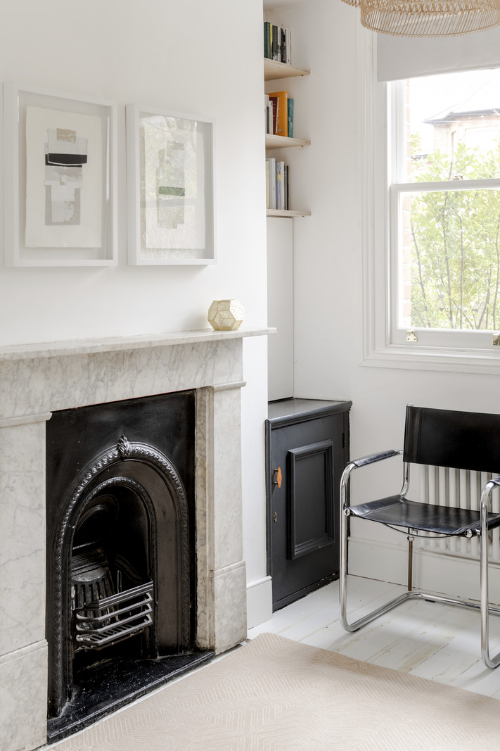




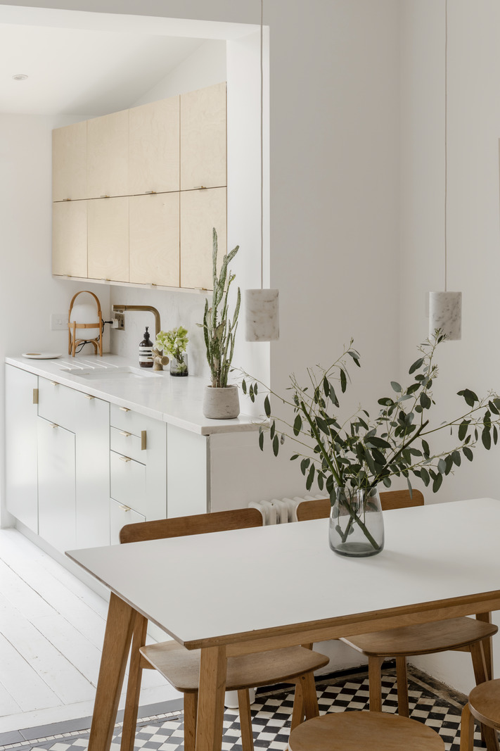


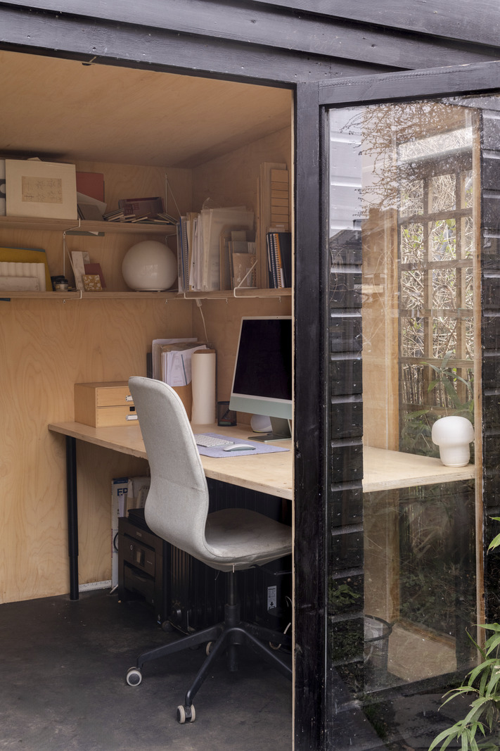
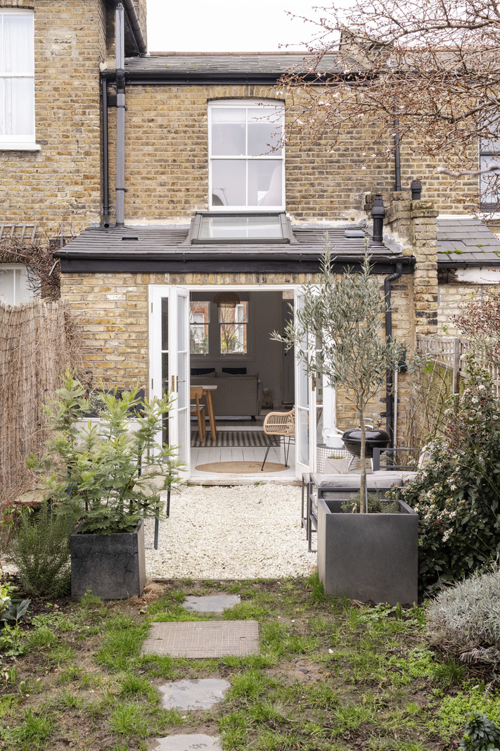
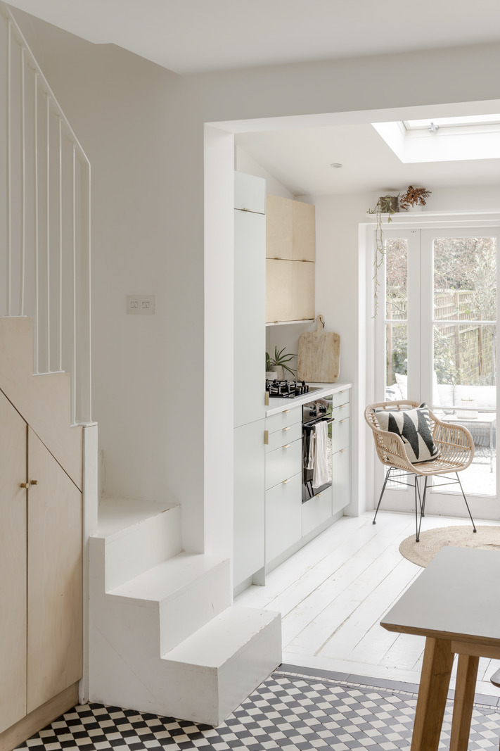
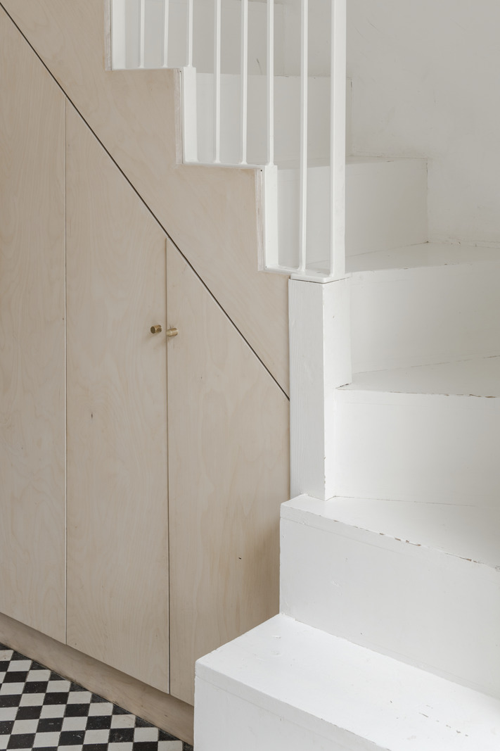

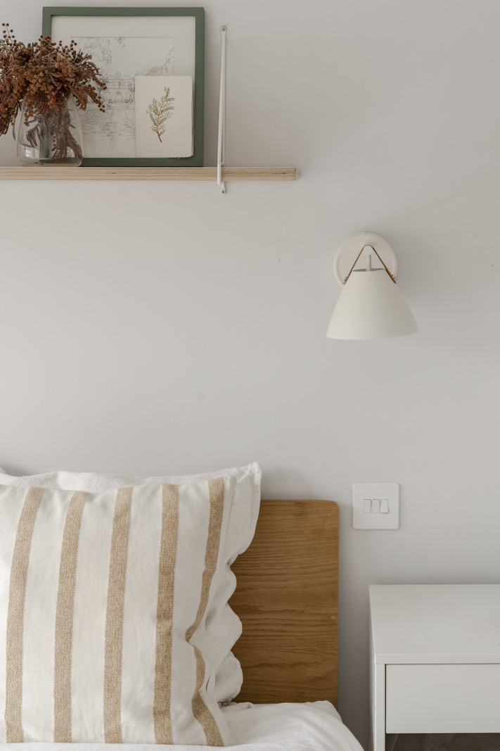

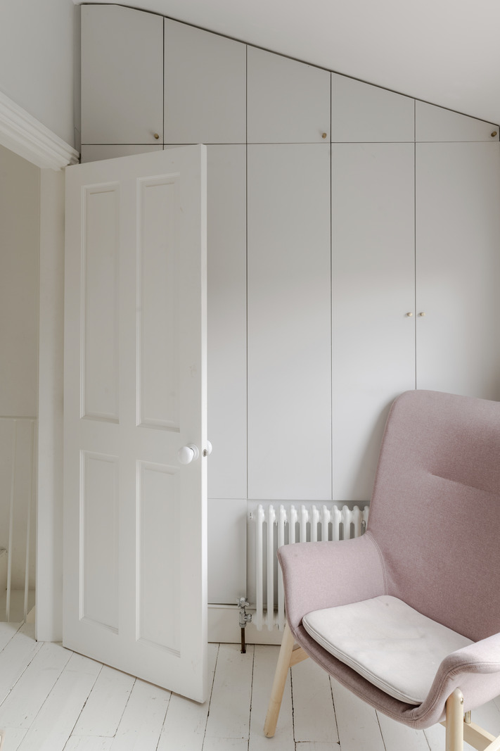
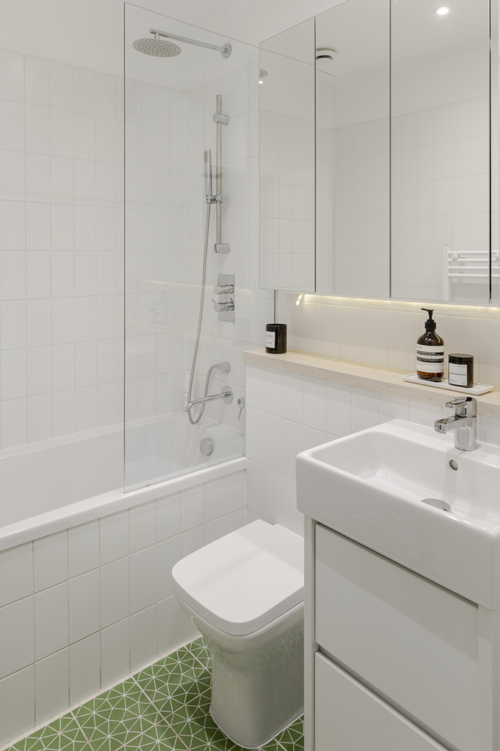
Windsor Road III
London E7
Architect: Astrain Scheldt
Register for similar homes“An elegant reimagining of a Victorian cottage”
This tranquil two-bedroom Victorian house is set on one of the finest streets in Forest Gate’s Woodgrange Conservation Area. Built in 1890, it has more recently undergone a sensitive renovation by its architect owners, who have used locally sourced and reclaimed materials where possible. Bookended by a front garden and a back garden with a separate timber-clad studio, the house feels steeped in greenery, a feeling furthered by its proximity to Wanstead Flats.
The Architect
This project was undertaken by the current owners, the directors of architectural practice Astrain Scheldt. The practice was founded in 2016 and has since developed a strong portfolio of high-quality and contemporary projects across residential, educational and public realm sectors. Here, they set out to create a light, cohesive and contemporary home that complemented the house’s history.
The Tour
Leading to the house is a black and white chequerboard path, supplied by London Mosaic and matching the original Victorian tiles in the dooring room. The threshold step that paves the entrance to the house is a reclaimed York stone slab, 120 years old.
The living room is at the front of the ground floor; white-painted timber floorboards begin here and continue throughout. Two newly installed yet sensitive timber sash windows look out over the front garden. A Carrara marble surround encases an original fireplace. Designed with versatility in mind, a full-width curtain can be drawn to close off the front and back of the ground floor. All windows in the house have been double-glazed.
Original diamond black and white tiles underfoot demarcate the dining space. Beyond is the kitchen, finished in a balanced combination of quartz, mint green and tactile birch ply. Integrated appliances include a Bosch oven, a Bosch gas hob, and a Bosch microwave. A skylight above casts an ethereal light over the space.
White-painted stairs ascend to the first floor, with plenty of flush birch ply storage fitted below. Upstairs, the main bedroom has generous alcoves on either side of an original fireplace, also with a Carrara surround. Huge windows and delicate grey-painted walls create a light, airy feel.
The second bedroom has a bank of wonderful wardrobes to one side, cleverly structured to make use of space over and around the stairwell. A sash window has calming garden views. A family bathroom sits centrally on this level, laid with green geometric encaustic tiles by Bert and May. It houses both a bath with a shower above and handy mirrored cabinets.
The house is connected to ultra-fast fibreoptic internet.
Outdoor Space
At the rear, a white pebble patio connects the house to the sweet, south-facing rear garden. There’s plenty of space for lounge seating and a table and chairs here; in the warmer weather, the kitchen doors can be opened wide to create an uninterrupted flow between inside and out. A path of stepping stones guides past planted beds containing jasmine, bamboo, eucalyptus, rosemary and a bay tree.
A timber-clad studio at the end of the garden is a wonderful space for working or relaxing. Two glazed doors bring in a wonderful light, with birch ply-lined walls and built-in desk echoing its natural setting. Part of the studio is used as a garden store, accessible through a solid timber door. The studio is wired for full electrics.
In front, a privet hedge-bordered garden provides a buffer between the house and the street. A mimosa tree here offers an annual feast of blossom.
The Area
Windsor Road is a 10-minute walk from Wanstead Flats, an expansive area of open fields that form the southernmost part of Epping Forest. Wanstead Park is also beautiful and in very close proximity. Hollow Pond lies just north of Wanstead Flats, where the water is surrounded by woodland and paths. There is the opportunity to hire a rowing boat and observe the various water birds that visit and the resident terrapins. Epping Forest lies just north of Hollow Pond, where many trails are perfect for walking and cycling through 8,000 acres of well-preserved ancient woodland. Designated a Site of Special Scientific Interest, it has inland water bodies, dry grassland and deciduous forest, which feel entirely detached from the city.
The Avenue arches are around a ten-minute walk away, home to The Reformery Pilates, Fiore Pasta, The Ciderhouse and Ramble Cafe. The high street is home to favourites including Giovanna’s Italian Deli, Cups & Jars Cafe and The Yellow Trike Cafe.
The railway arches of Winchelsea Road are a 15-minute walk north-west and offer a range of thriving independent businesses, including the microbrewery Pretty Decent Beer, and craft beer and arts venue The Wanstead Tap. Also here are the E7 Gym, Joyau Wine, Wild Goose Bakery and kids cafe The Can Club. Also close by is The Holly Tree, a lively family pub.
The home is between Forest Gate and Manor Park stations, which are a 10 and 15-minute walk away, respectively. Both stations are on the Elizabeth line, which runs to Liverpool Street, Farringdon, Tottenham Court Road, Bond Street and Paddington stations before the line forks at Hayes and Harlington, one branch heading to Reading and the other to Heathrow Airport. London Overground services are available at Woodgrange Park station, a six-minute walk.
Council Tax Band: C
Please note that all areas, measurements and distances given in these particulars are approximate and rounded. The text, photographs and floor plans are for general guidance only. The Modern House has not tested any services, appliances or specific fittings — prospective purchasers are advised to inspect the property themselves. All fixtures, fittings and furniture not specifically itemised within these particulars are deemed removable by the vendor.






