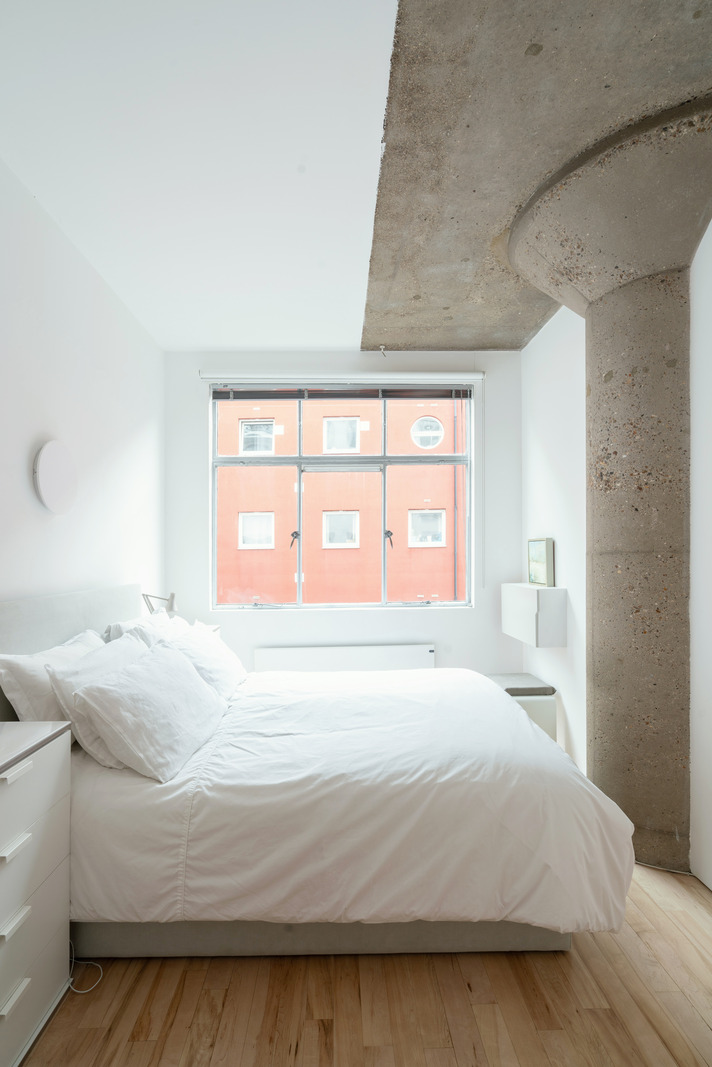


















The Ziggurat
Saffron Hill, London EC1
Architect: ORMS
Register for similar homes“Exposed concrete and white walls create a calm oasis”
Positioned in the heart of Clerkenwell, this apartment is within The Ziggurat, a striking art deco building built in the 1930s. Formerly printworks, the building was converted into flats in 1997 by ORMS architects. It was one of the first loft conversions in Clerkenwell and has since become one of London’s most recognised and sought-after residential buildings. This apartment pairs an abundance of original features, including Crittall windows and swathes of exposed concrete, with contemporary additions to create a wonderfully serene atmosphere, especially notable given its central location.
The Building
The Ziggurat takes its name from the Mesopotamian pyramid-like structures, its distinctive white exterior spanning several terraced storeys. Built in the 1930s, it has become something of an art deco landmark in Clerkenwell, retaining many original features such as exposed concrete ceilings and columns, sandblasted brickwork and stainless steel-clad walls in the entrance lobby.
The Tour
The apartment is positioned on the second floor, to which there is both lift and stair access. There is a day porter at the entrance to the building, and the communal areas are very well maintained.
Characterised by a wonderful sense of volume, the apartment has ceilings three metres high. The main living space and kitchen are open-plan, creating a wonderfully sociable space. An original concrete pillar provides a handsome focal point and a large window allows light to flood in. The kitchen is executed in a simple palette, with white cabinetry and worktops set against open steel shelving. Pale Canadian Maple flooring keeps the space feeling light and airy.
The bedroom is a similarly bright space, where another concrete pillar accentuates the verticality of the space and its high ceilings. Original Crittall windows welcome light in, illuminating the pared-back palette of white walls and maple floors. The separate bathroom has a generous Villeroy & Bosch bath, with a Hansgrohe tap and shower, and a Duravit sink. Porcelain tiled floors and walls provide a textural contrast to concrete detailing; a washing machine is neatly hidden away in the utility cupboard.
The entrance hallway has a built-in cupboard for shoes and outdoor clothing.
As you enter the reception room there is a versatile area used by the owners as an office and dining space. This area also contains a full wall of built-in cabinetry.
There are parking spaces available to rent in the garage, as well as a guest parking space that can be booked in advance.
The Area
Popular with architects and design studios, the neighbourhood is renowned for the quality and variety of its bars, pubs and restaurants, most notably the nearby Quality Chop House, St. John, Luca and Moro. Exmouth Market, Shoreditch, Covent Garden and Soho are all nearby and offer excellent choices for shopping and eating. The Museum of London, Sadler’s Wells Theatre and Tate Modern Gallery are also all within easy reach. There are branches of Waitrose, Sainsbury’s, Marks and Spencer’s Foodhall, and Tesco within a 5-10 minute walk.
The current owners particularly enjoy the location for walks to St Paul’s, The City, Tate Modern, The Millenium Bridge, The Thames, Charterhouse Square, Clerkenwell Green, St Bartholomew’s Church, and the Smithfield Market which is currently under development into a “Covent Garden Style Piazza” which will include the new Museum of London, set to open in 2026.
Farringdon Station (Circle, Metropolitan and Hammersmith & City lines and National Rail) is approximately five minutes’ walk from the apartment and provides quick access to the West End and London’s major airports. The Elizabeth Line station at Farringdon now offers direct routes throughout London and to Heathrow Airport. Excellent bus routes run to central, north and south London from nearby the apartment.
Tenure: Leasehold
Lease Length: approx. 97 years remaining
Service Charge: approx £2,595 per annum
Ground Rent: approx. £300 per annum
Council Tax Band: D
Please note that all areas, measurements and distances given in these particulars are approximate and rounded. The text, photographs and floor plans are for general guidance only. The Modern House has not tested any services, appliances or specific fittings — prospective purchasers are advised to inspect the property themselves. All fixtures, fittings and furniture not specifically itemised within these particulars are deemed removable by the vendor.






