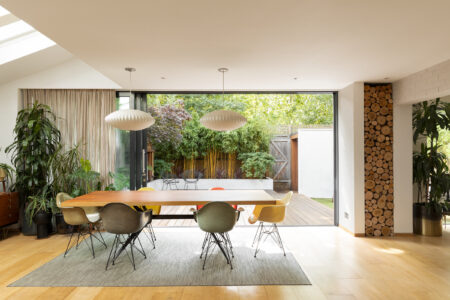

























Stambourne Way
London SE19
Designer: LivingFunky Ltd
Register for similar homes“An exuberant colour palette creates a playful atmosphere in this beautifully renovated mid-century house”
This wonderful five-bedroom mid-century house has been thoughtfully renovated by LivingFunky and extended to establish colourful, flowing living spaces. A bright kitchen extension forms a central hub inside the house, seamlessly connecting to the large garden through full-width bi-fold doors. Exacting attention to detail has established a polished yet playful finish throughout. A separate studio sits at the foot of the garden, and a gate opens to Stambourne Woodland Walk at the rear, which leads to the cafes and restaurants of Crystal Palace.
The Street
Stambourne Way was built by Wates building company in the 1960s, who worked in close partnership with Austin Vernon and Partners in the development of the Dulwich Estate. They built many homes in a similar mid-century vernacular across south London. This collection of 90 townhouses and semi-detached homes on Stambourne Way is a beautiful example of their modernist design principles and keen focus on establishing connectivity with the surrounding woodlands.
The Tour
The house is approached across the wide lawns that border Stambourne Way. Set back from the road, it occupies a quiet and private corner position in the curve of the street. Typical mid-century features characterise the front façade, where white panels sit alongside red brick and a gently pitched roof. On the ground floor, the new windows hint at the contemporary renovation within, which has been designed and realised by LivingFunky.
Entry is to a welcoming hallway, where a warm glow is created by the cast of natural light across the orange vinyl by The Colour Flooring Company. The hallway extends on the right-hand side with a sightline straight through to the garden beyond the expansive kitchen extension. The open-plan kitchen and dining room is a sociable space centred around a long bespoke island finished in stainless steel. There is plenty of storage and integrated Smeg appliances, and a wine fridge.
Wide bi-fold doors span the entire width of the room, creating a strong connection to the garden. These, coupled with three skylights and bi-folds to the side, draw natural light deep into the house. There is currently a dining space here, close to the kitchen and decorated with a playful mural by Happy Wall. Another snug area, defined by rich blue Little Green walls and bespoke shelving, completes this large room. Underfloor heating runs throughout this space.
The main living room sits to the left-hand side of the front door, where beautiful original 1960s herringbone parquet floors and a working fireplace have been carefully preserved. This is an inviting space with intimate proportions that contrast with the open-plan extension; bespoke geometric shelving has been built into the balustrade leading up the stairs.
Upstairs there are four bedrooms, one with an en suite and a family bathroom. The main bedroom has an unexpectedly dramatic atmosphere, with the ceiling taken up to the pitch of the roof, creating a voluminous double-height space. A bank of mirrored wardrobes runs along the left-hand side. An en suite bathroom with a freestanding bath and separate walk-in shower finished in golden mosaic tiles and an enveloping red ceiling. There are three further bedrooms; two doubles and a single currently used as an office. The fifth bedroom is a generous double on the ground floor. Designed to be a self-contained room, it has an en suite finished in cheerful yellow tiles.
Downstairs, in the entrance hallway, the current owners have established a wonderful office space next to the front door. A full-height portrait window frames views of the front garden beside the bespoke birch plywood desk. There are also coat cupboards, a utility room and a WC with a shower, along this stretch of the hallway.
There is additional space in the house’s outbuildings. An office sits to the rear of the garage in front of the house, and a separate garden studio lies at the side of the garden.
Outdoor Space
A beautiful wooden deck wraps around the house. At the front, it creates a peaceful suntrap bordered by luscious hedging, from where to enjoy a morning coffee. At the rear, it extends to form an expansive and sociable seating area seamlessly connected to the kitchen.
Steps rise from the deck to the lawn, which sits in the shade of a mature lime. The house borders the woodland accessed via a gate from the garden; the greenery of the canopy ensconces the garden, creating a truly secluded atmosphere. The garden studio sits to the side of the lawn.
The Area
A short walk through the woods is the centre of Crystal Palace, included in Lonely Planet’s “Greatest little-known neighbourhoods in the world” and Sunday Times’s Best Place to Live in London 2022. It is a vibrant area with award-winning restaurants and bars, thriving independent boutiques and a new Everyman cinema occupying a carefully restored Art Deco building.
Church Road winds through Crystal Palace, surrounded by cafes and restaurants, including Brown & Green, Four Boroughs, Palazzo, and the Affinity Brew Shop. The lake, maze, and open spaces of Crystal Palace Park are also a short walk away, as are the beautiful expanses of Sydenham Wells Park and Dulwich Park.
Crystal Palace station is a 10-minute walk away, running Overground trains to Canada Water in 20 minutes and Shoreditch High Street in 30 minutes. Gipsy Hill station is a 20-minute walk away with connections to London Bridge and London Victoria. There are also excellent bus links to Central London.
Council Tax Band: E
Please note that all areas, measurements and distances given in these particulars are approximate and rounded. The text, photographs and floor plans are for general guidance only. The Modern House has not tested any services, appliances or specific fittings — prospective purchasers are advised to inspect the property themselves. All fixtures, fittings and furniture not specifically itemised within these particulars are deemed removable by the vendor.






