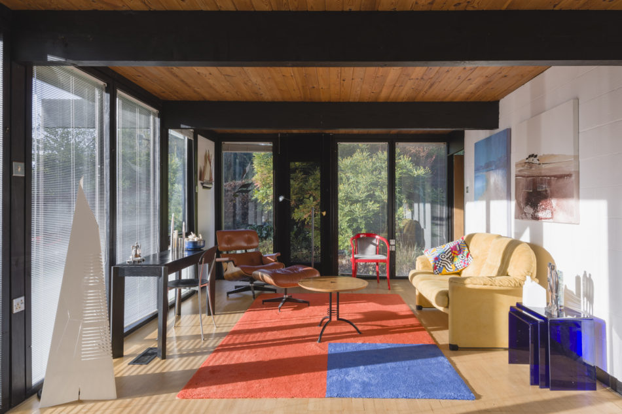
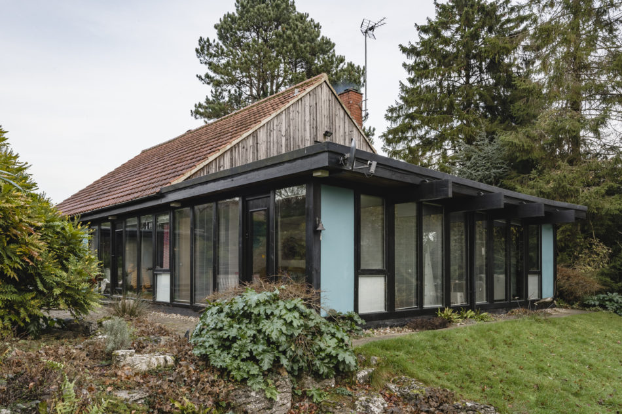
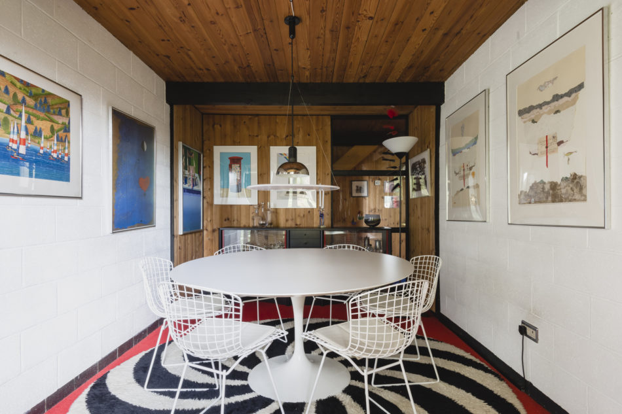



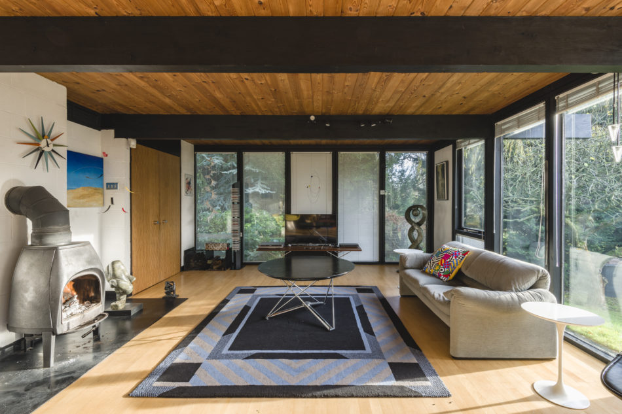

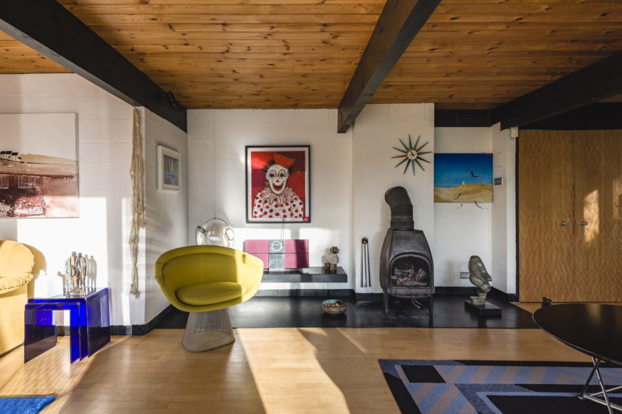
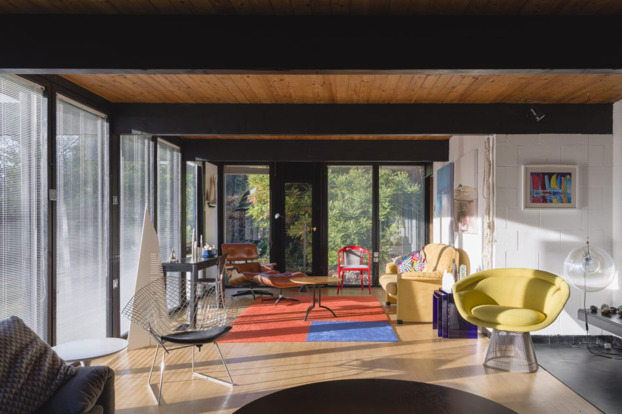

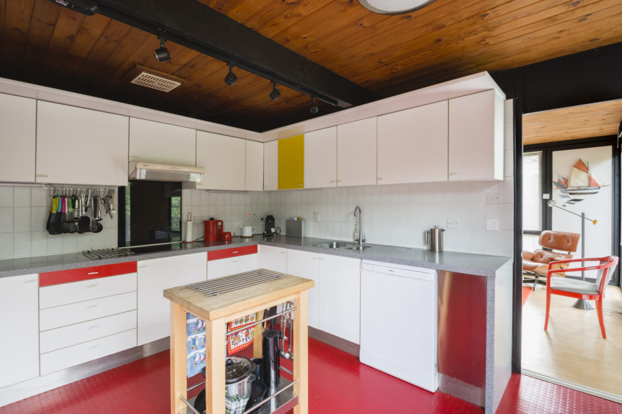

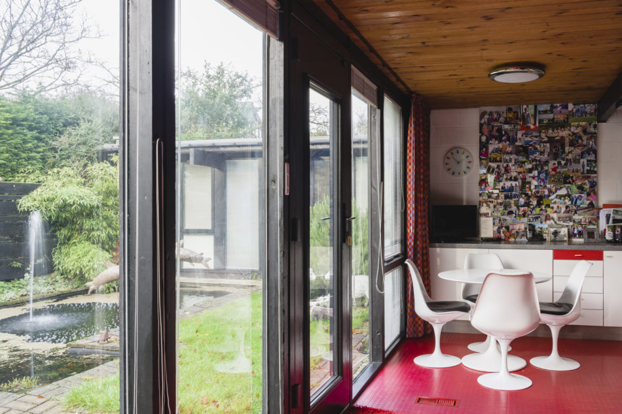

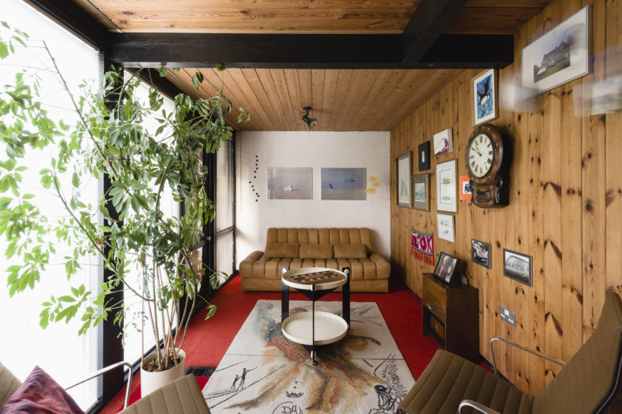

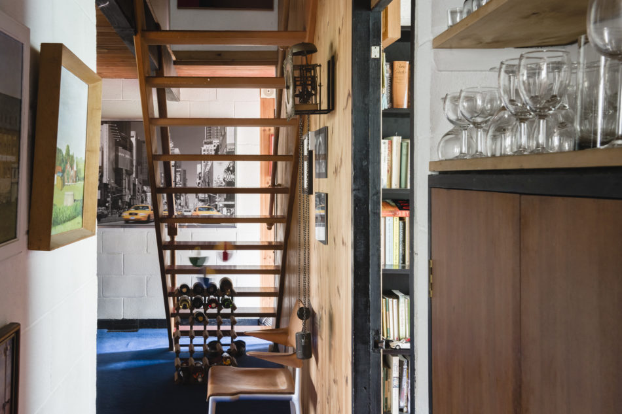

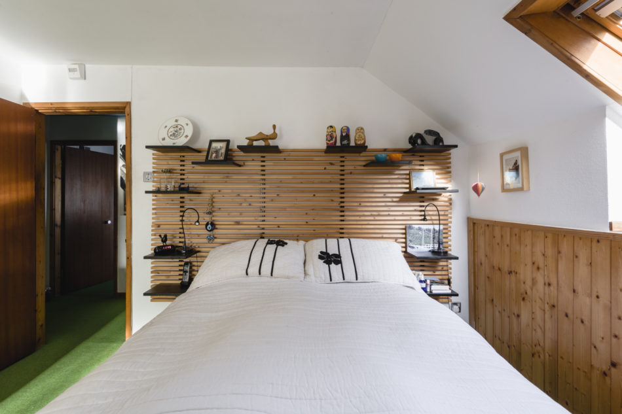

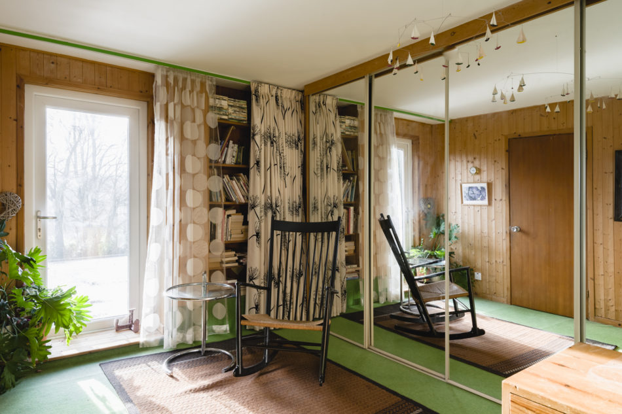
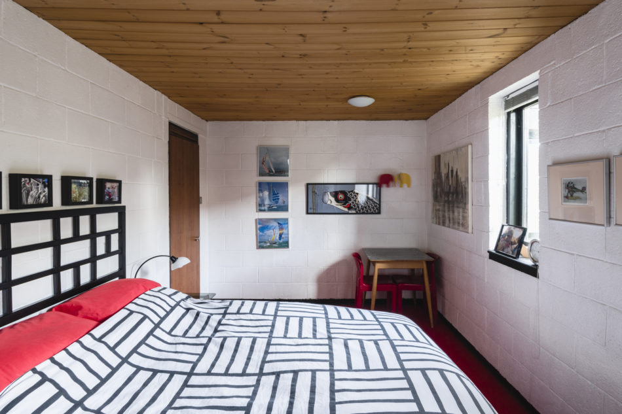


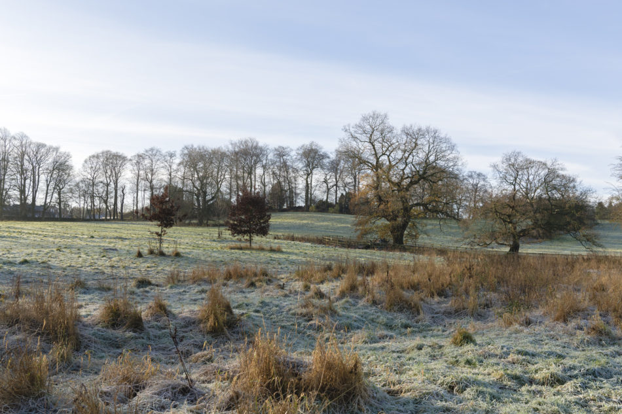
Scriven
Knaresborough, North Yorkshire
Architect: Bill Bradshaw
Register for similar homes"Forty-two glazed panels flood the ground floor interior space with light, whilst offering panoramic views of the garden to the south."
Designed by the architect Bill Bradshaw in 1967, this beautifully preserved five-bedroom house is situated in the historic North Yorkshire village of Scriven and represents a rare opportunity to acquire a spectacular example of Mid-Century Modern architecture in delightful rural surroundings.
Appearing on the market for the first time in thirty years, the house retains many of its original features: interior pine cladding, exposed beams and floor to ceiling windows on three sides of the building. Forty-two glazed panels flood the ground floor interior space with light, whilst offering panoramic views of the garden, which slopes gently down towards the beautiful mature woodlands of Jacob Smith Park, at the limits of the house’s grounds.
The Californian Case Study Houses appear to be the most obvious source of inspiration for Bradshaw in this regard; each of the external glazed panels can be swapped, resulting in an adaptable living arrangement that truly aims to break down the boundaries between nature and the home.
The house is approached via a private driveway, leading to a double garage which sits to the front of the property. The primary entrance is accessed through a pergola, draped in mature shrubs and vines. Inside, the ground floor opens up to a spacious reception hall and a series of generously proportioned rooms organised in a free-flowing layout, typical of the era. The modern kitchen has a good provision of integrated appliances and units, opposite which is a conveniently located dining area with impressive views out to the pond and terrace. An inviting living room with wood burning stove, snug and en-suite guest bedroom are also located on this floor.
The well-executed extension adds an additional storey to the original structure and sensitively reflects the traditional masonry techniques of the local area. The master bedroom with a selection of generous built in storage units, a contemporary en-suite and a further guest bedroom are all housed in the upper floor, from which the expansive roof terrace is also accessible.
The house itself is situated in a peaceful rural location, overlooking the 30-acre parkland of Jacob Smith Park: a wildlife haven, home to an impressive variety of mature trees, enclosed by an impressive stone wall. Scriven sits just over fifteen miles to the west of the city of York and half a mile from the historic market town of Knaresborough.
Knaresborough is a picturesque town which can be accessed from the house by foot. It is renowned for its warren of medieval streets and stone staircases which deftly weave their way up and down the hillsides around the River Nidd. The town centre is perched on the cliffs above the river and is home to Knaresborough Market which takes place every Wednesday and sees stalls fill the market place, offering local produce, whole foods, plants and flowers. Knaresborough Castle sits just above the Nidd gorge, in a commanding position with spectacular views. Perched on the clifftops, with its distinctive flock of ravens visible from afar on clear summer days, the castle has become a defining feature of the local landscape and was painted by J.M.W. Turner in 1797.
The desirable Victorian spa town of Harrogate, just shy of three miles from Scriven, has a stunning Edwardian Concert Hall and selection of regional museums, whilst the breath-taking and diverse landscapes of the Yorkshire Dales National Park are a thirty-five minute journey by car. The national motorway network is accessible within five miles of the property.
The imposing railway viaduct across the Nidd Gorge offers fantastic views of the surrounding countryside beyond the town and links with the main line train network at Knaresborough station. Frequent trains run to York, where connections can be made to London, Leeds and beyond.
Please note that all areas, measurements and distances given in these particulars are approximate and rounded. The text, photographs and floor plans are for general guidance only. The Modern House has not tested any services, appliances or specific fittings — prospective purchasers are advised to inspect the property themselves. All fixtures, fittings and furniture not specifically itemised within these particulars are deemed removable by the vendor.




History
“The architecture takes inspiration from iconic Mid-Century design – particularly the Californian case study houses – set against the rolling Yorkshire countryside.”
William Bradshaw was a Yorkshire-based architect who intended this house for his own family. Built in 1967, the architecture takes inspiration from popular Modern designs of the era – particularly the Californian case study houses – with floor to ceiling windows, redwood ceilings, moveable external panels that allow for a flexible layout, and a single storey layout that embeds the residents in the surrounding gardens.
Bradshaw’s design is intended not to stand out from the other houses in the Yorkshire village, but to merge with landscape. As such, portions of the external walls are of local stone. Bradshaw’s design was lauded at the time, and the house was featured in Ideal Home magazine.
Bradshaw’s original design was extended in 1973, 1979 and by the current owners in 1988 to a design by the architect. This work added an extension, a first floor on two thirds of the house and a studio/annexe respectively. The current owners, who worked at Heals in the 1950s and 1960s, bought the property in 1987 and have maintained its integrity.























