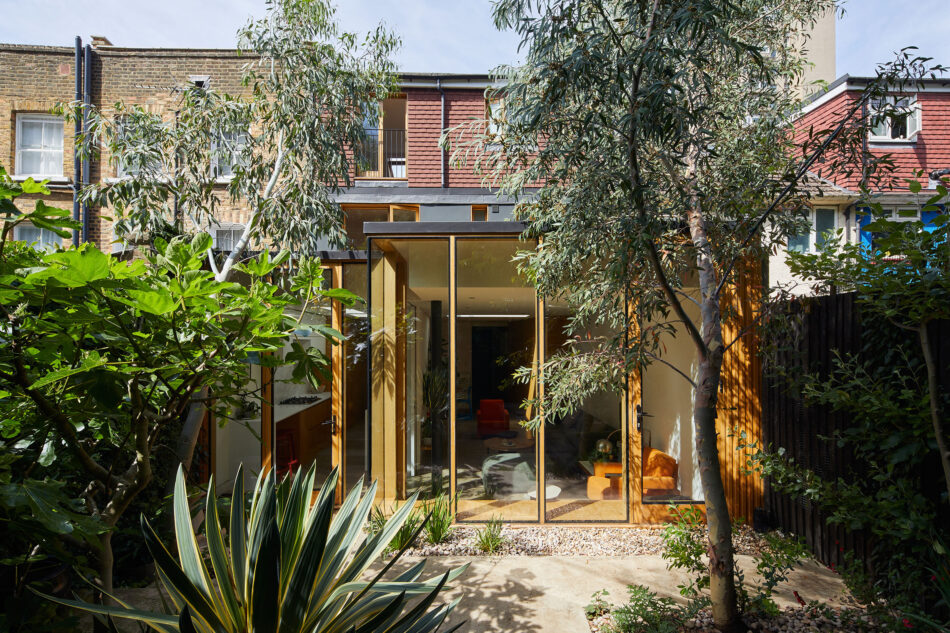




























Railton Road
London SE24
Architect: McLaren Architecture + Design
Register for similar homes“Wide skylights stretch out above casting light and living shadows across the immaculately executed broken plan spaces”
This striking four-bedroom terraced house unfolds to reveal an expansive, angular, rear extension characterised by its robust lines and materials. Oak framed windows wrap around the space contrasting with industrial elements like screed floors and steel structural columns. Set over 1,500 sq ft these thoughtfully designed and meticulously finished spaces offer flexible accommodation moments from the independent cafes and shops of Railton Road. Herne Hill station and the ever-popular Brockwell park are just five-minutes’ walk away.
The Tour
The house is set back from the road behind a courtyard garden with a concealed bin store. The cheerful green front door opens to a long entrance hall which widens as it recedes, bound by a wall of tapering oak joinery. The oak staircase merges into an unbroken wall of cabinetry and storage. Screed floors finished in lacquer run throughout the ground floor, a unifying finish between the original house and its strikingly contemporary extension.
The main living space sits at the rear of the plan, its expansive planes of glazing establishing a strong connection to the garden beyond. The space is divided into three areas, one for dining, one for seating and one for cooking. A deep oak sill at the base of the windows creates the impression of a slightly sunken living space and provides a perch from which to sit and enjoy the garden. The skylight above casts shifting shadows over the course of the day and ensures the room is always bright. A pocket door can open or close this space off from the adjacent kitchen.
The kitchen sits to the right of the plan with a wide skylight stretching down the length of the room, bathing it in natural light. Oak cabinetry is paired with a marble splashback and resin worktops, creating a sleek and contemporary finish. Bespoke storage continues alongside the dining area complete with a pantry and utility cupboard.
At the front of the ground floor is a second reception room overlooking the leafy front courtyard. A wall of bespoke cabinetry provides plenty of storage and display space. Also off the hallway is a shower room finished with wide form porcelain tiles.
On the first floor there are three bedrooms and a family bathroom. At the rear a good sized double, with wooden floorboards, overlooks the green roof of the ground floor extension. Here a range of grasses and sedum establish a wonderfully green outlook. To the front, another double bedroom has similarly green views care of the deep window boxes and trees on the opposite side of the street. A smaller bedroom lies next door, currently configured as an office. The space has been maximised by the clever introduction of a pocket door. The bathroom of this level is finished in green and white square tiles, establishing a characterful and fresh finish.
Rising to the top floor two skylights set into the pitch of the roof create a sense of light and volume on the landing. A large fourth bedroom spans the entire floor with skylights and a Juliet balcony overlooking the garden and allowing the room to be opened to a lovely flow of air. There is another shower room on this level, wrapped in delicate circular tiles that create a wonderfully textured finish.
Outdoor Space
Surrounded by climbing plants and grasses the garden is a green oasis at the rear of the house. A cast concrete bench sits amidst the pear, apple, and eucalyptus trees; a peaceful and secluded spot in which to enjoy this mature garden. There is plenty of space for a dining table and chairs. Deep pebble bed line the perimeter, wrapping around the carefully crafted rear elevation of the extension. There is a shed at the rear of the garden.
The Area
Railton Road has an array of shops and cafes, including the Blackbird Bakery, Jo’s House, Llwelyn’s restaurant, and Herne Hill Books. Brockwell Park is just a ten-minute walk away and is one of London’s most popular green spaces. It has a lido, a 50-metre pool, a Grade II-listed art deco pavilion, a cafe, tennis courts, and a walled garden. Each summer, it hosts the Lambeth Country Show and an array of music festivals.
Dulwich Park and Dulwich Village are a short bus ride away. Local attractions include Dulwich and Sydenham Golf Club, The Dulwich Picture Gallery, and The Horniman Museum and Gardens.
Herne Hill Station is a two-minute walk away and runs mainline services into London Victoria in 10 minutes. The area is also well served for bus routes into central London. Brixton station is a 15-minute walk away and is on the Victoria Line.
Council Tax: D
Please note that all areas, measurements and distances given in these particulars are approximate and rounded. The text, photographs and floor plans are for general guidance only. The Modern House has not tested any services, appliances or specific fittings — prospective purchasers are advised to inspect the property themselves. All fixtures, fittings and furniture not specifically itemised within these particulars are deemed removable by the vendor.






