





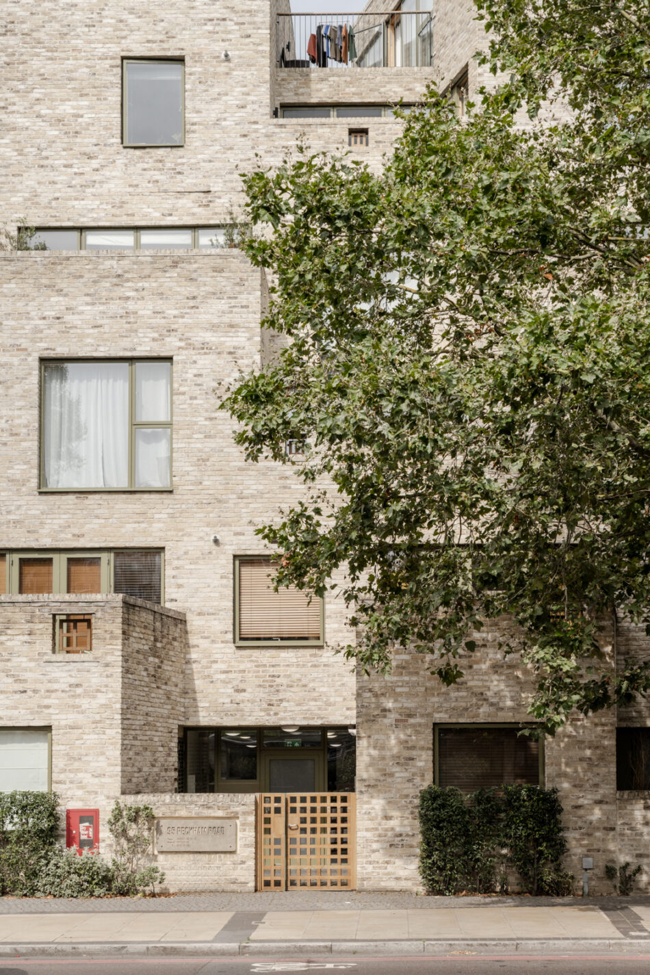




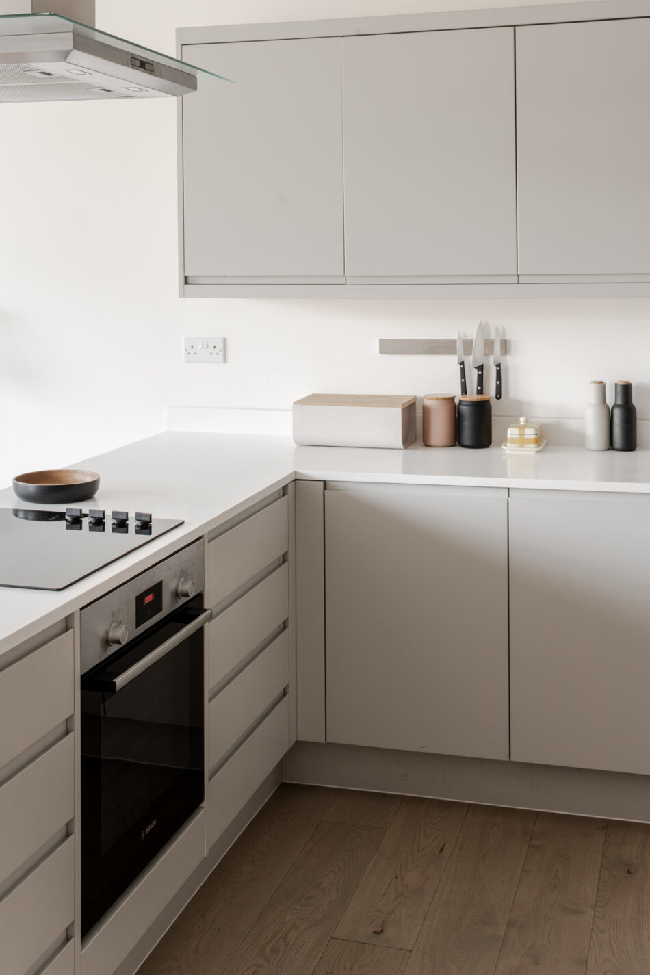

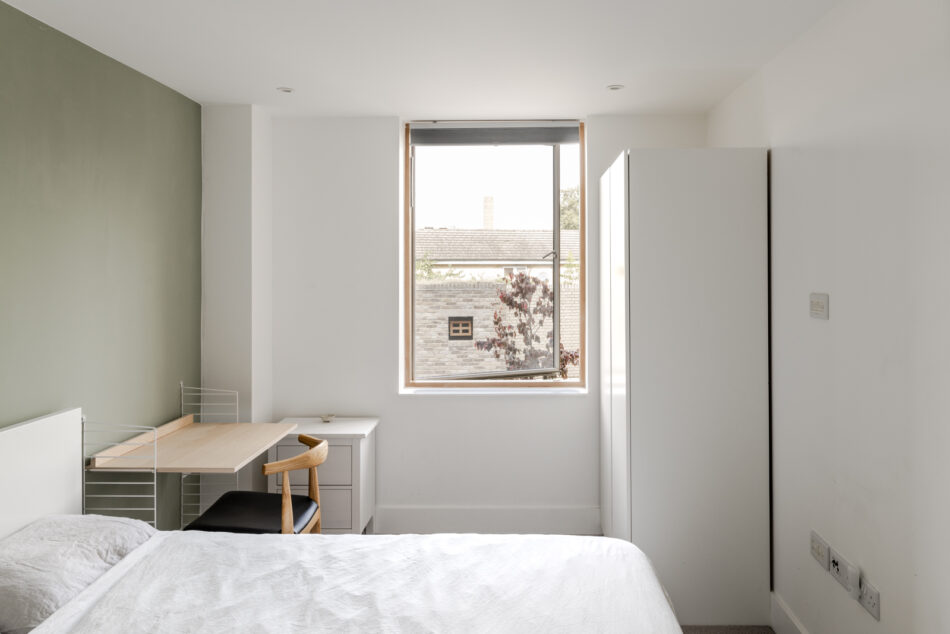



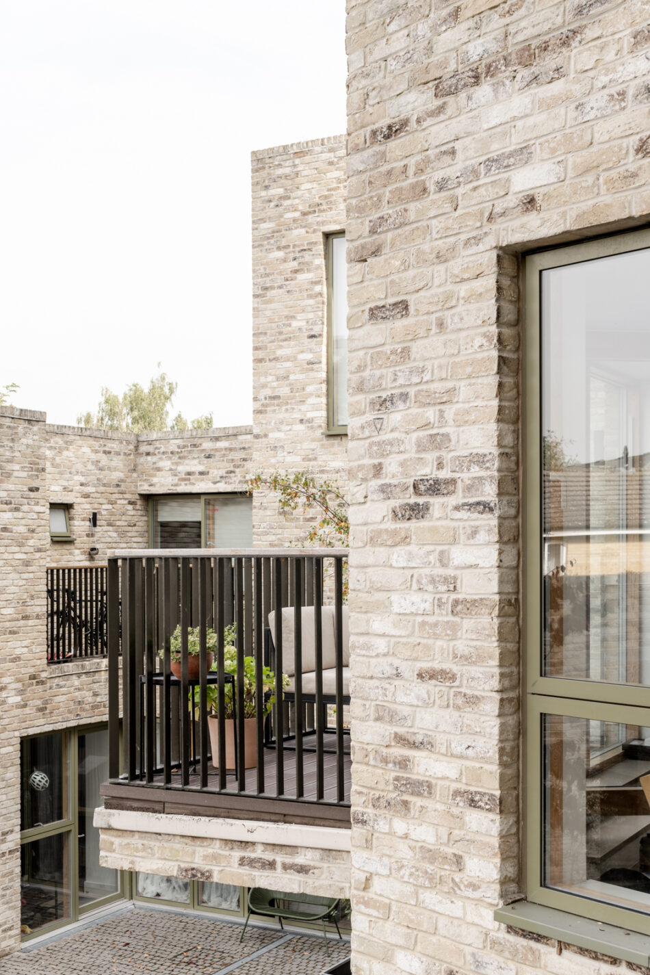
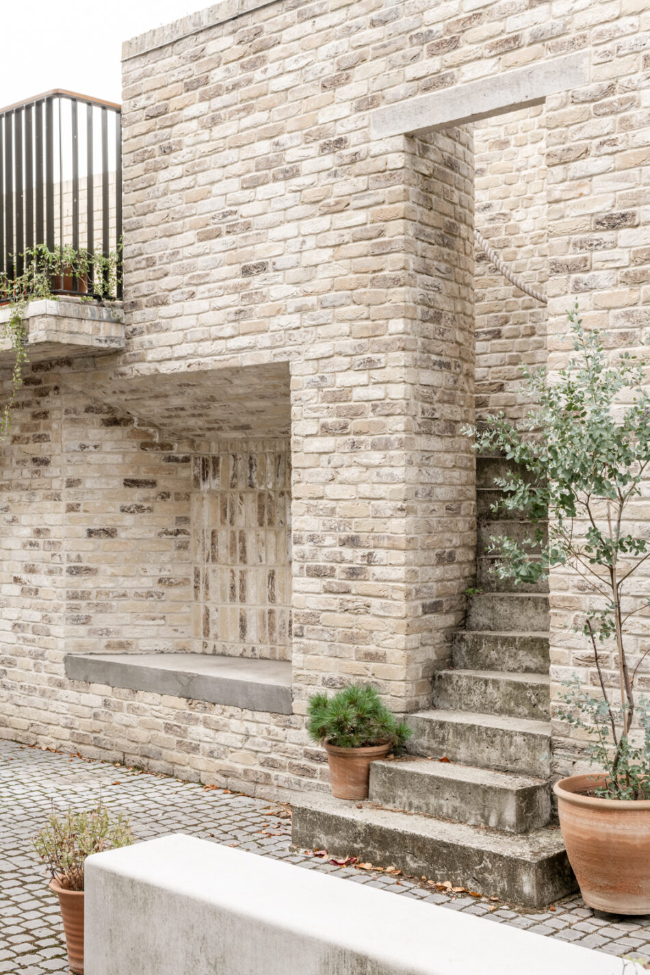
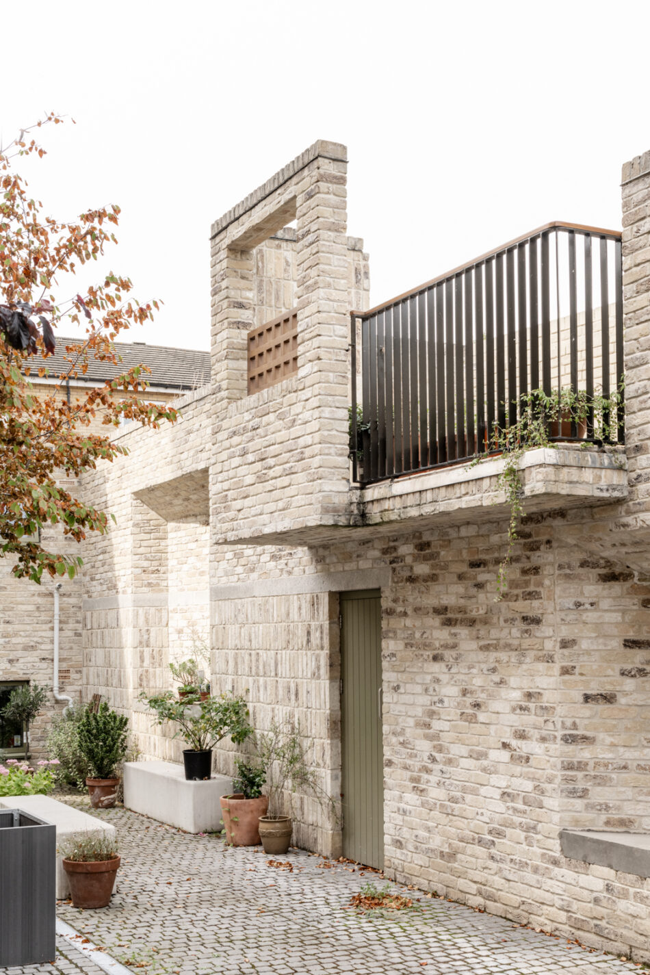

Peckham Road
London SE15
Architect: Peter Barber Architects
Register for similar homes“It is not possible to pass the new block without smiling. The building is the work of an architect who knows how to make housing design a success, but with a sense of humour thrown into the mix." - RIBA
This two-bedroom apartment sits on the first floor of an award-winning scheme in Peckham by acclaimed architect Peter Barber. Completed in 2019, the building’s striking profile is cleverly designed to create voluminous, light-filled interior spaces. A decked balcony extends from the rear of the apartment, overlooking a communal, landscaped courtyard lovingly maintained by the building’s residents. Perfectly positioned for the best of Peckham and Camberwell, Rye Lane, Queens Road Peckham and Camberwell Green are all within walking distance.
The Architect
Founded in 1989 by Peter Barber, Peter Barber Architects is a multi-award winning architectural practice based in a Grade-II listed former Victorian printworks in King’s Cross. Described as one of the UK’s leading urbanists, Barber has since lectured at RIBA and the Architectural League in New York, as well as at schools of architecture in universities around the world. He has also been recently invited by the government to lead a discussion on “Designing For Better Public Spaces”. Specialising in urban housing, the practice has a diverse portfolio of both mixed-use and residential projects which have gained international recognition.
The Building
The building comprises 33 apartments, all of which have their own unique layout and design. Its striking stepped profile is characterised by pale brickwork punctuated by chamfered window lines. Off-set balconies protrude and recess from the exterior in varying lengths, giving each apartment its own individuality while maximising privacy. Extensive glazing is framed by oxidised metal, a sage green tint allowing each window to recede seamlessly into the brickwork. A communal courtyard garden with a small folly occupies the rear, lovingly maintained by the residents. The building was nominated for the Neave Brown Award for Housing in 2021.
The Tour
The apartment is approached through a beautifully maintained communal lobby served by a lift and a remarkably crafted spiral concrete stair. Unfolding over the first floor, the apartment is cleverly configured to maximise its outlook over the courtyard garden below. This care over the layout and the quality of internal finishes establishes a feeling of peace and polish within the apartment. Wide engineered oak floorboards flow throughout, with the option of underfloor heating through the cooler months.
A large open-plan living space occupies the back of the plan. From here, a wide timber-framed glazed door opens from a small set of steps which lead up to a decked balcony. The dining area is framed by a tapering window which sits at 45 degrees to the building’s façade and leads the eye out across the communal courtyard garden below.
Neatly tucked in the corner, an L-shaped kitchen has extensive grey cabinetry with composite tops. Bespoke birch ply joinery provides abundant additional storage and a small bench which has been thoughtfully designed for putting on shoes.
Two double bedrooms overlooking the courtyard complete the plan. The main bedroom is particularly spacious, with an en suite shower room. A sizeable family bathroom replete with slate grey ceramic tiling sits off the corridor.
Outdoor Space
A large decked balcony enclosed by an elegant steel balustrade extends from the open-plan living space. With ample space for a table and chairs, it is ideal for entertaining and al fresco dining with wide views of the ever-changing sky that serve as a backdrop.
Beautifully maintained by the building’s residents, there is a large communal courtyard garden at the rear. Seating areas foster a greater sense of community while planter boxes with specimen trees add a touch of greenery. A central folly with an enticingly curved stair sits at the centre, offering an outdoor outlook over the courtyard and the scheme as a whole.
The Area
The apartment is excellently located just between two of South London’s most exciting art and food scenes in Camberwell and Peckham. Just two minutes from the apartment is the South London Gallery, home to a rotating series of art installations and a popular café, South London Louie. Just over the road is The Peckham Pelican with its range of bagels, beers, and occasional live music. Recent developments along Queens Road continue to contribute to the area, notably the Blackbird Bakery under the railway arches, Mama Dough pizza restaurant, and a number of new independent bars.
Camberwell Church Street and its esteemed culinary scene are close by. An excellent selection of independent restaurants, cafés and delis are all walking distance from the house, including The Daily Goods coffee shop, Theo’s Pizza, the esteemed Toad Bakery, and The Camberwell Arms pub. The newly opened Grove Lane Deli is hugely popular for provisions along with Gladwell’s Grocery. There is also a weekly farmers’ market on Camberwell Green.
The nearby Bellenden Road has become a centre for some excellent independent restaurants, bars, and shops, including Artusi, The Begging Bowl and Flock & Herd butchers. The Bussey Building, off Rye Lane, hosts an active and varied programme of yoga/dance classes and workshops, along with a residency from the Royal Court Theatre. Peckham Levels hosts street food, bars and cafés, along with live music. Nunhead Lane has a village-like feel, with a greengrocer, a fishmonger, a deli, a café and a new community centre by AOC architects. Popular local pubs include the Old Nun’s Head, The Telegraph and Beer Shop. The green spaces of Burgess Park and Peckham Rye Park are a short walk away.
Peckham Rye is the nearest station, just a 10-minute walk away, running London Overground services to Shoreditch High Street and Dalston Junction in one direction and Clapham Junction in the other. Connections to the Jubilee Line can be reached at Canada Water (10 minutes) and the Northern Line at Clapham High Street (8 minutes). Southern trains run services to London Bridge with a journey time of around 10 minutes while Southeastern trains run to Victoria in 12 minutes. There are also several bus routes towards Central London.
Tenure: Leasehold
Lease Length: approx. 121 years remaining
Service Charge: approx. £2,000 per annum
Ground Rent: approx. £350 per annum
Council Tax Band: D
Please note that all areas, measurements and distances given in these particulars are approximate and rounded. The text, photographs and floor plans are for general guidance only. The Modern House has not tested any services, appliances or specific fittings — prospective purchasers are advised to inspect the property themselves. All fixtures, fittings and furniture not specifically itemised within these particulars are deemed removable by the vendor.






