





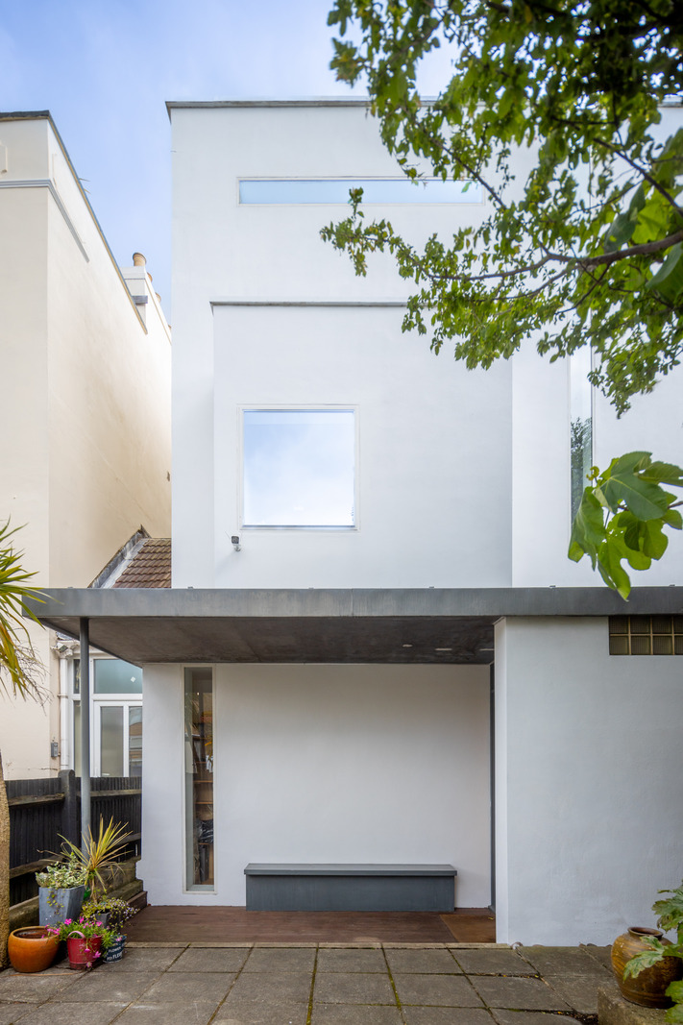














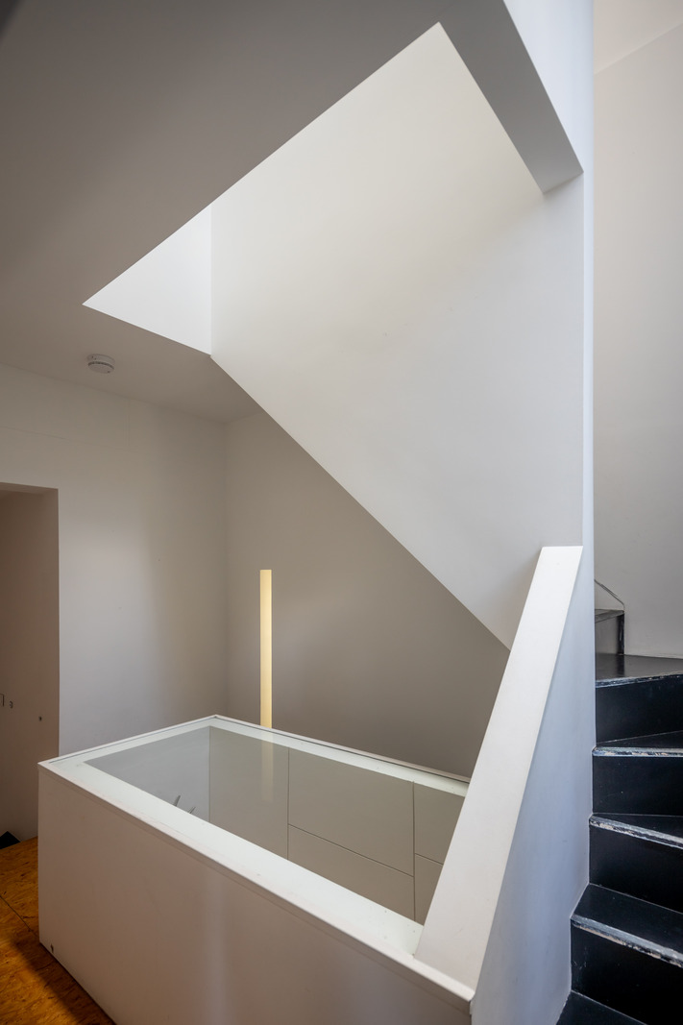
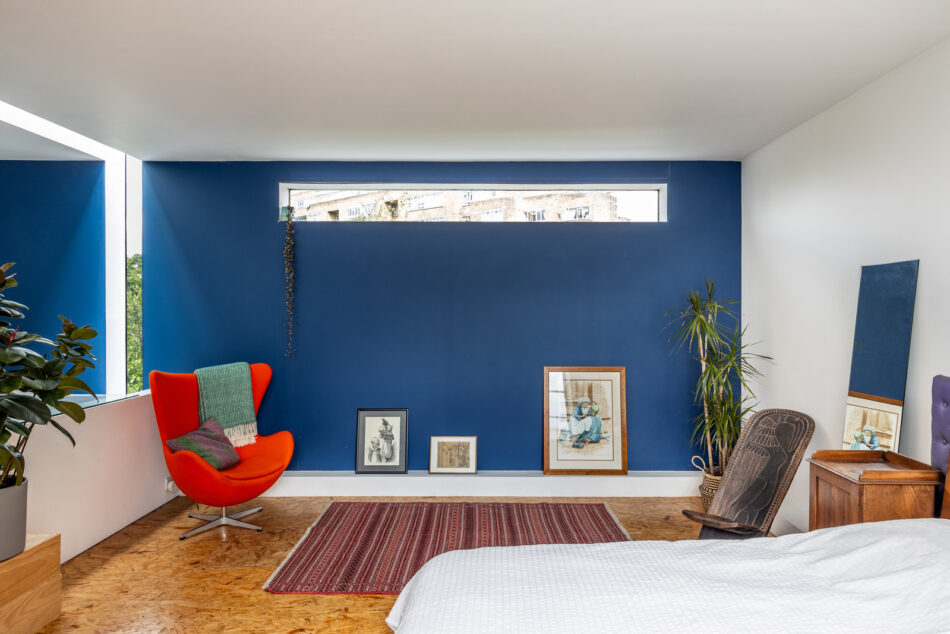



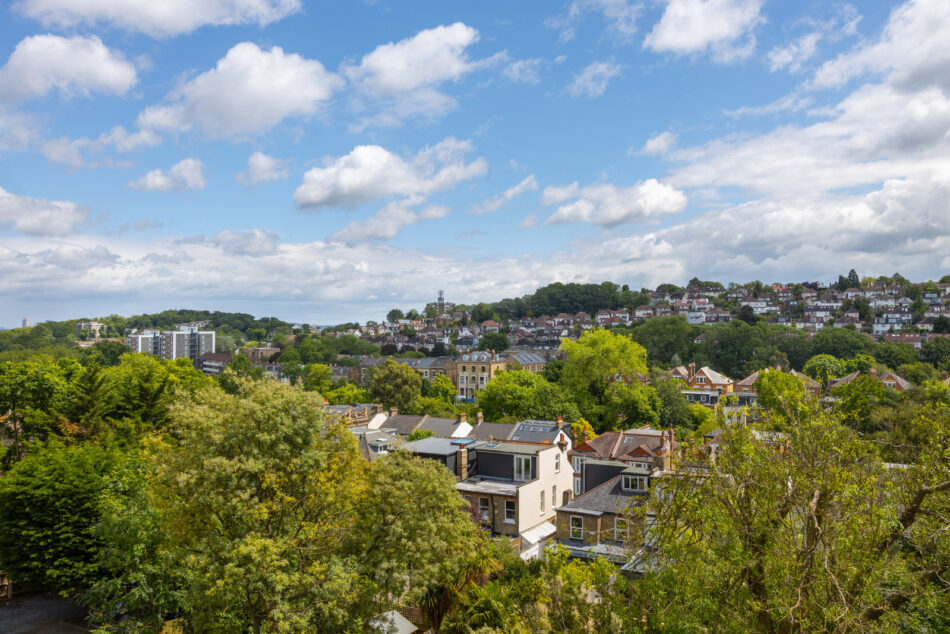
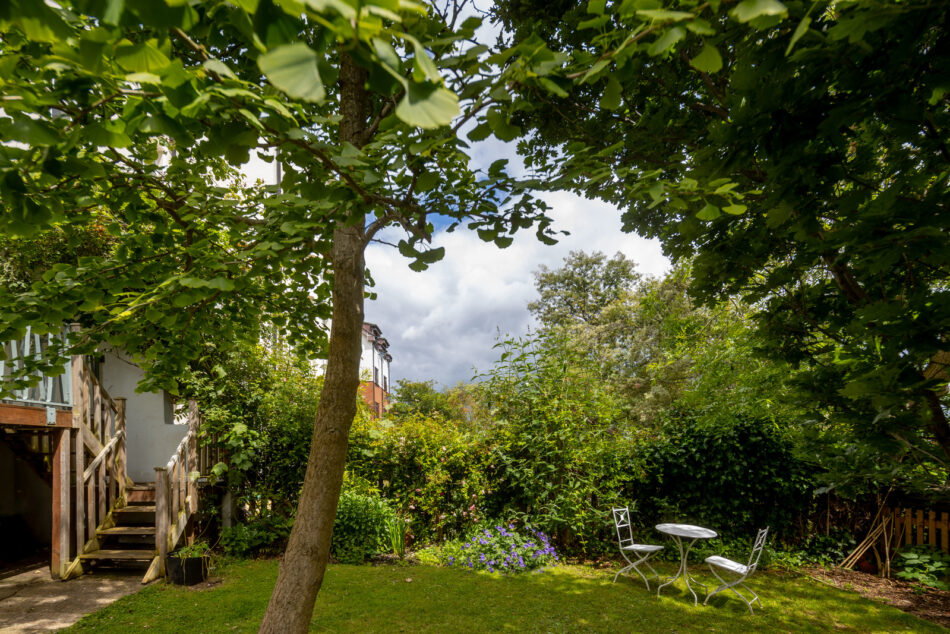
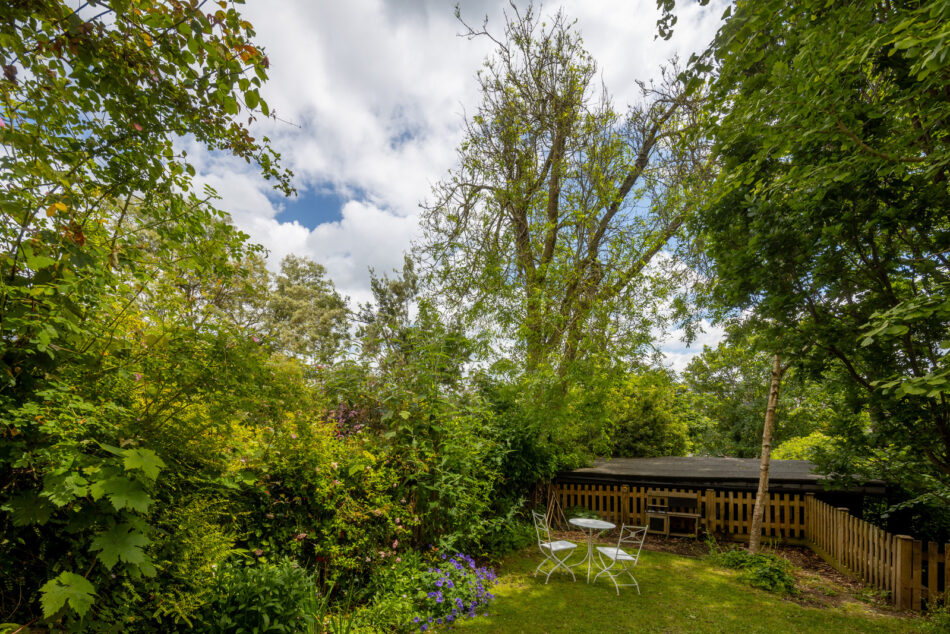

Overhill Road III
London SE22
Architect: Jeffrey James
Register for similar homes“Corbusian echoes resound in this light, bright, exceptional house”
An uncompromising modernist structure, this four-bedroom house emphasises volume, light and minimalism to stunning effect. Positioned on a quiet residential street in East Dulwich, it was designed by architect Jeffrey James in 2006, who made inspiring use of an existing 1920s house on the plot. Described by The Architects’ Journal as “radical” and “exceptional.”, this unique home balances its large, open-plan internal spaces with creatively mapped-out roof terraces above a lush garden and studio. Wonderfully peaceful, the house is overlooked only by the canopies of mature trees.
The Tour
The house sits back from the road with a cleverly concealed yet oversized front door. Behind the inconspicuous entrance lies an awe-inspiring interplay of light and spaciousness, with split levels used to gently delineate while maintaining a generous, free-flowing plan.
A large skylight above bathes all three of the house’s storeys in natural light and directs attention upwards, demonstrating the voluminous scale of the plan. Straightforward OSB flooring is used to deft effect, giving the space a warm texture within a predominantly white, crisp palette.
Entry is to a broad, versatile area, with plenty of storage arranged along one side. A short flight of open-tread steps descends to the living space and the kitchen beyond; these zones hug an elevated rear terrace, entered through tall glazing that draws light deep into the plan. The sunken feel of the sitting room lends it a conversation pit feel, one designed with easygoing socialising in mind. Dark cabinetry in a lateral formation makes up the kitchen, where appliances are neatly integrated. A glass splashback adds a pop of blue to the scheme, There is space to arrange a large dining table perfectly placed next to the terrace to enjoy views of the garden beyond.
There is plenty of neatly concealed storage on the ground floor, as well as a handy WC with Cole & Son wallpaper. A hidden panel reveals the stairs leading to the first-floor landing, where a narrow ribbon of glazing produces a strikingly beautiful band of light. Inspired by modernist design, the house uses glass bricks on its front to cast more light around the internal plan.
There are three bedrooms on the first floor, one with a Crittall-framed door to one of the two roof terraces. A large family bathroom here retains the original frosted sash window from the 1920s house. The bathroom has pale blue tiles and includes a bath with an overhead shower as well as a separate shower cubicle.
The second floor is entirely given over to the main bedroom, which has an en suite with a shower. Dividing doors produce a further bedroom which would equally make a wonderful office space. Double Crittall-framed doors lead to the decked roof terrace, which sits above the treetops giving a bird’s eye sense of solitude.
The house was modernised with sustainability and energy efficiency in mind and has solar panels on the roof which almost entirely offset the house’s gas and electricity consumption. There is also an electric car charging point in the driveway.
Outside Space
A driveway at the front of the house is encircled by mature plantings, including fig, hazel and elderflower as well as cherry blossom which blooms pink in the spring and red in the autumn. Side access has a covered storage unit for bikes and leads to the rear garden.
The well-maintained garden is encased by established plants and evergreens. Wisteria, roses, clematis and fuchsia blooms sit among ginko and oak trees. There is a lawned area and a lovely studio in the garden that would make an excellent working-from-home office or an exercise space. There is also storage beneath the house for outdoor furniture.
There is a ladder to the roof, where a series of energy efficient solar panels have been installed. The vantage point affords brilliant views over the city.
The Area
Overhill Road is a residential street in the popular East Dulwich. It is located over Lordship Lane, renowned locally for its broad range of independent shops, bars and restaurants, including the celebrated Franklin’s, a restaurant and farm shop. Dulwich Park is nearby, as is the inimitable Dulwich Picture Gallery, with its lovely onsite café. On a clear day, the music from the fantastic Horniman Museum can be heard.
Bellenden Road is a 10-minute drive or cycle away and has a host of deli shops and retailers including the General Store, Flock & Herd Butcher, and Review Bookshop. Some other brilliant local spots in nearby Peckham include The White Horse pub, The Montpelier, Persepolis, Peckhamplex, Copeland Park & Bussey Building, Frame Architect’s Market Peckham, and Nola Coffee. We’ve written more about some of our recommendations in Peckham in our Journal.
There are also many highly regarded state and private schools in the area, including Horniman Primary School and Fairlawn Primary School which both received a “Good” rating from Ofsted. Harris Boy’s Academy East Dulwich and Harris Girl’s Academy East Dulwich are only a 15-minute walk from the house and both achieved an “Outstanding” Ofsted report.
The house is well served by public transport, numerous buses travel directly into central London. East Dulwich, Forest Hill and Honor Oak Park are the closest train stations.
Council Tax Band: E
Please note that all areas, measurements and distances given in these particulars are approximate and rounded. The text, photographs and floor plans are for general guidance only. The Modern House has not tested any services, appliances or specific fittings — prospective purchasers are advised to inspect the property themselves. All fixtures, fittings and furniture not specifically itemised within these particulars are deemed removable by the vendor.






