













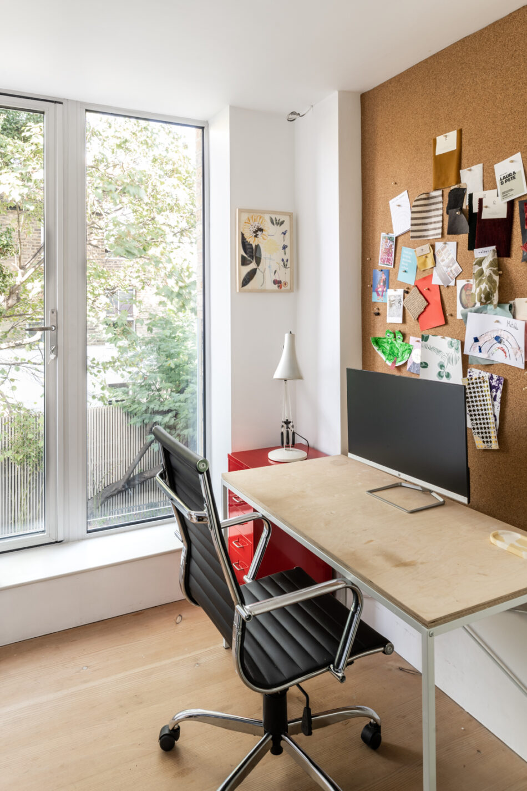
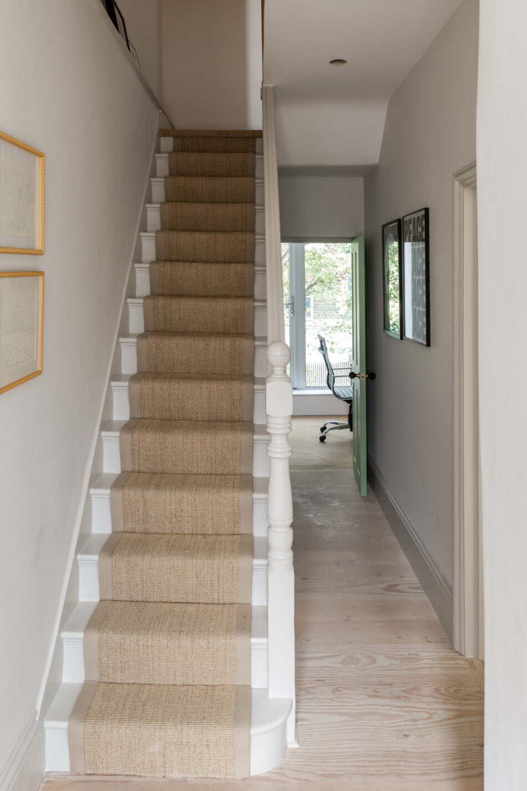



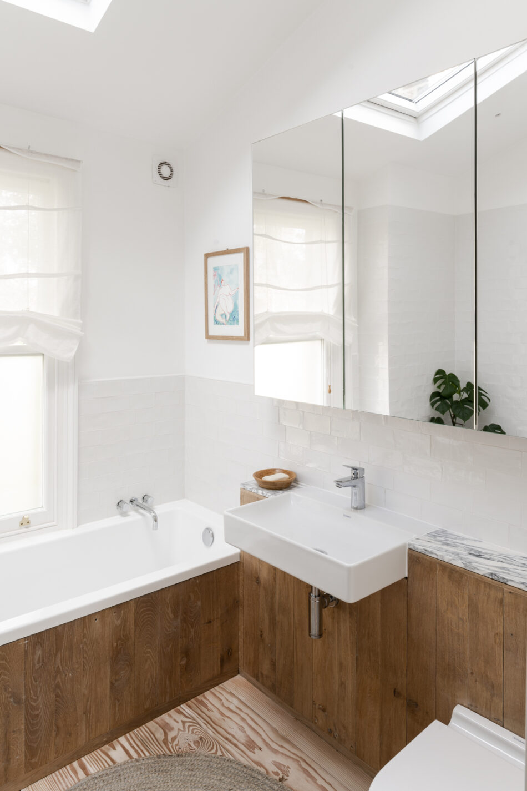
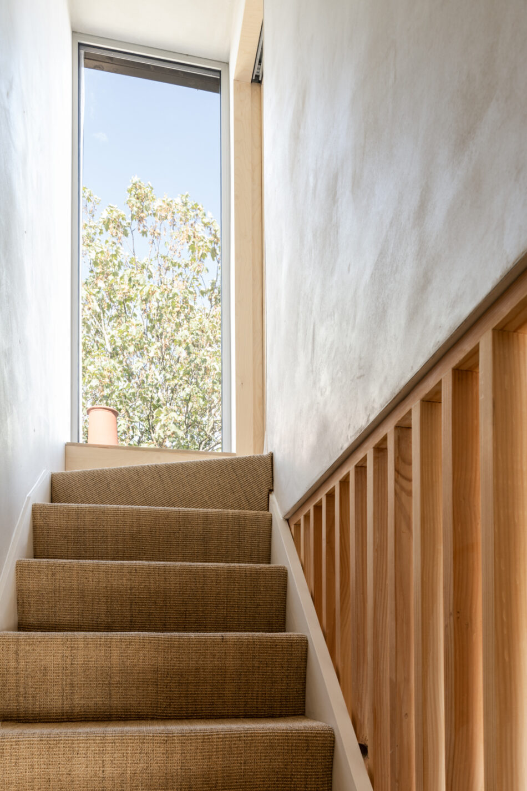
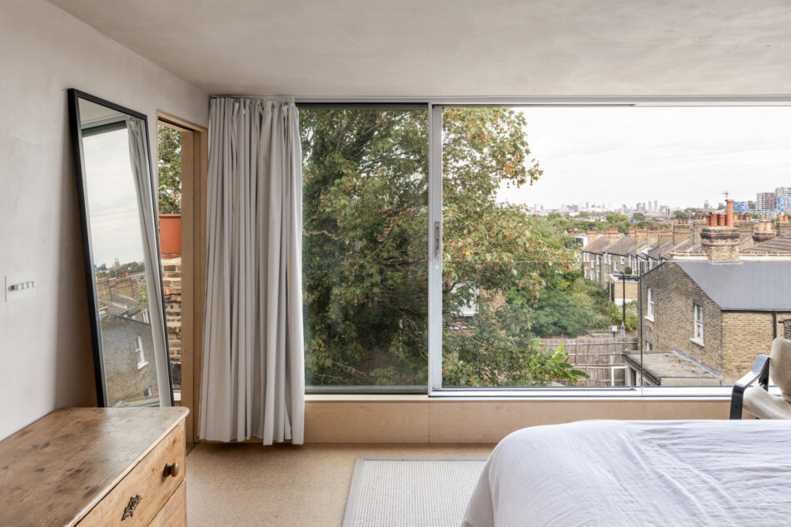
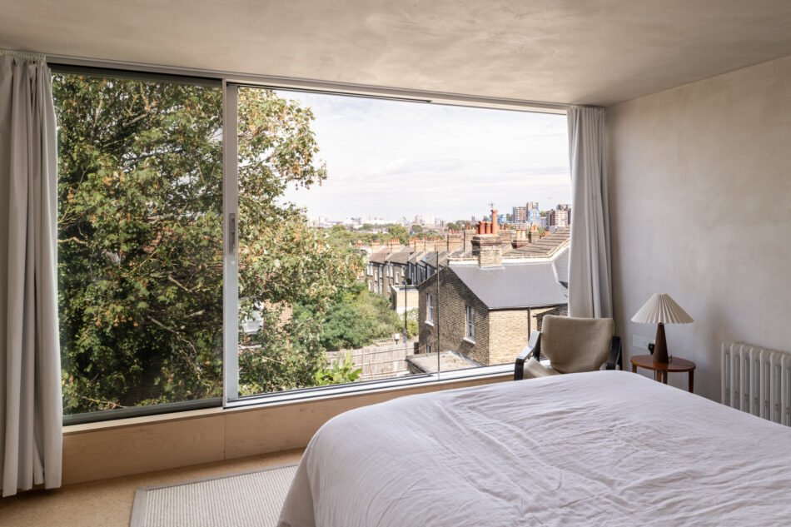
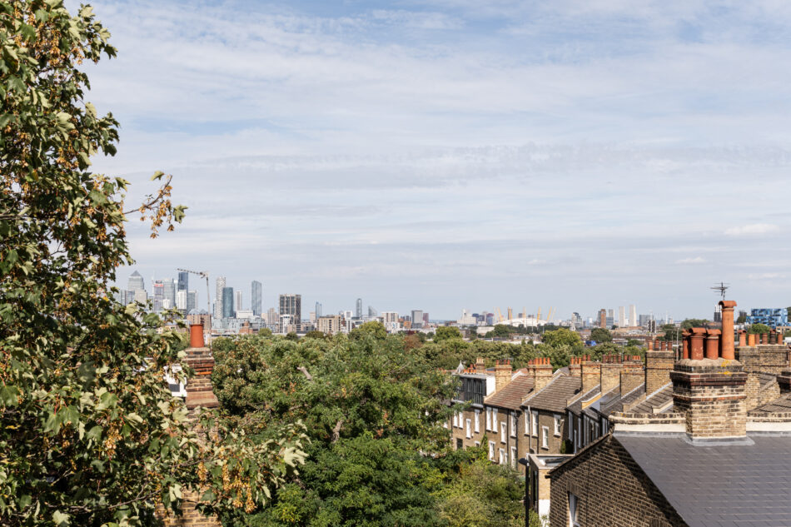
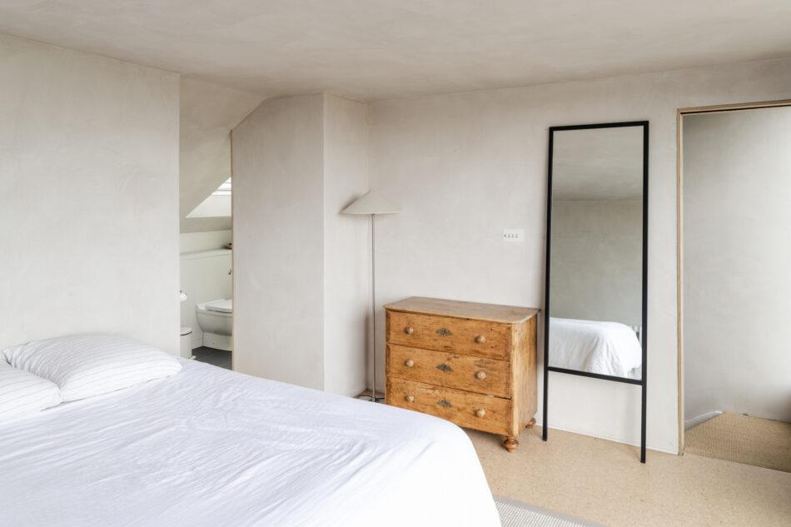
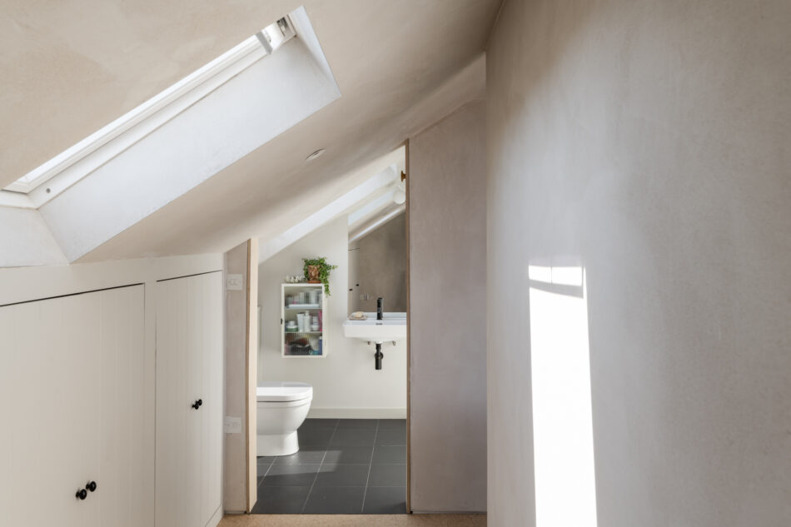

Overcliff Road
London SE13
Architect: Matthew Wood
Register for similar homes“Immaculately executed, this exceptional renovation creates exciting moments of discovery at every turn”
This handsome three-bedroom Edwardian end-of-terrace house in Brockley has been thoughtfully renovated by Wood Architects to establish sleek modern living spaces that sit sensitively alongside beautifully preserved original features. The kitchen and loft conversion uses earthy natural materials, intensifying the contrast between these spaces and the refined restoration of the main living room, study, and bedrooms. Exacting attention to detail has created exciting moments of discovery throughout, be it the tactile feel of the kitchen work surfaces or the uncovering of new sightlines through the space. Hilly Fields and the cafes and restaurants of Brockley and Lewisham are a short walk away.
The Architect
Wood Architects was founded in 2019 by Matthew Wood with a focus on delivering high-quality crafted architecture. The studio operates across a range of sectors with projects in the workplace, arts & culture, and hospitality sectors. The practice believes in a collaborative approach to design and regularly works with other architects, makers, craftspeople and builders.
Matthew previously worked for Craftworks Architects, where he delivered The Chapel with an in-house construction team. This striking project is a celebration of his understanding of light and volume, which can be seen here in his work at Overcliff Road.
The Tour
Overcliff Road is a quiet, residential street between Brockley, St Johns and Lewisham. The rendered ground-floor façade of this Edwardian house contrasts with the red brick above, all accented by ornate preserved mouldings and large sash windows, which hint at the brightness of the rooms within. The front of the house sits in stark contrast to the angular lines of the contemporary rear elevation, shaped by the recent renovation.
Entry is to a wide hallway on the ground floor. Thin Douglas fir spindles form the balustrade of the stairs, mirroring the boards on the floor, which lead down to the contemporary kitchen on the lower-ground floor.
Sunken to establish soaring ceiling heights, the proportions of the kitchen are immediately striking. Here, full-width sliding doors with aluminium frames open to the garden. These are coupled with a large overhead skylight, meaning the space is flooded with light. Oak cabinetry has been expertly crafted to establish plenty of workspace and storage. The same oak clads the sculptural tread of the stairs at the side of the room. A wide island topped with Belgian Fossil Stone creates a spine down the length of the kitchen, defining the space. This sits in deep contrast to the bright polished concrete floors, which are warmed by underfloor heating. To the side, a larder with further storage is created out of a recess in the wall. There is a WC and utility on this level too.
On the ground floor, the double reception room has been gently updated with soft greens, neutral tones, and Douglas fir floorboards, which sit sympathetically alongside the original Edwardian slate fireplace. This is a bright and welcoming dual-aspect space, care of its high ceilings and three newly-installed wooden-framed sash windows. There is a separate study on this floor, set at the back of the plan, where a full-height portrait window frames views out to the garden, creating a sense of tranquillity.
Upstairs, there are two very generously sized bedrooms. The main bedroom sits at the front of the house, illuminated by three large sash windows, where a wall of bespoke fitted wardrobes creates ample storage. Cast-iron radiators have been added here and throughout the house. The second bedroom is a well-proportioned double, overlooking the garden to the rear. A family bathroom on this level has a bath and a separate walk-in shower; a skylight has been set into the pitched roof, creating a sense of light and volume. The sink is boxed by oak surrounds, and mirror storage sits above. Handcrafted tiles wrap around the room, their irregular hand-shaped form catching the light and bouncing it around the space.
On the ascent to the new loft extension, the material palette shrinks to a tactile combination of Clayworks plaster and cork floors. Perched at the top of the house, this minimalist scheme establishes a calming space from which to observe the stunning views of London, sweeping from the Shard to Greenwich and the Thames Barrier. A wide window slides across to allow an excellent open connection to the outside. Eaves storage has been transformed into hanging space for a dressing area at the back of the room, alongside the en suite shower room with matt black fixtures and fittings.
Outdoor Space
Charcoal-coloured slip bricks have been intricately laid beyond the kitchen’s sliding doors to create beautiful raised beds and define the outdoor seating area. Planted with evergreens and ferns, this is a secluded spot with a large patio with space for a dining table and chairs. A cast-concrete barbecue area sits to one side. At the back of the garden a crooked mimosa tree casts delicate shadows across the space and bursts with blooms in the spring.
The Area
Overcliff Road is positioned between Brockley and St Johns in southeast London. There are numerous cafes, restaurants and bars all within easy reach, including now-legendary Browns of Brockley coffee shop, Joyce natural wine bar and L’Oculto for excellent tapas, as well as a wide array of other options. Brockley Farmers’ Market runs nearby every Saturday.
Nearby Brockley Market runs every Saturday and features a wide range of organic traders (butchers, grocers, fishmongers), food trucks and plant sellers.
Hilly Fields, arguably one of London’s finest parks, is less than two minutes from the house. As well as expansive green spaces and elevated views across the city, it has a café, playground, a nature reserve, and tennis and basketball courts.
Trains run from St Johns station, a 10-minute walk away, directly to London Bridge and Cannon Street in seven minutes. While Lewisham, a 15 minute walk, also operates the DLR for connections to Canary Wharf, Bank and the National Rail to Charing Cross.
Council Tax Band: D
Please note that all areas, measurements and distances given in these particulars are approximate and rounded. The text, photographs and floor plans are for general guidance only. The Modern House has not tested any services, appliances or specific fittings — prospective purchasers are advised to inspect the property themselves. All fixtures, fittings and furniture not specifically itemised within these particulars are deemed removable by the vendor.






