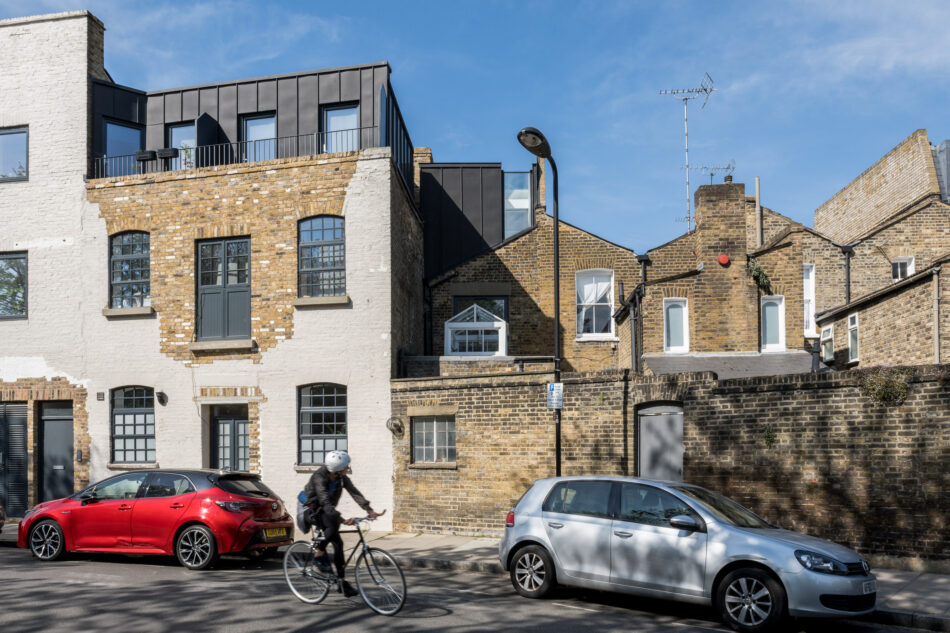


























Oldfield Road II
London N16
Architect: A+Architecture
Register for similar homes“This characterful renovation of a Victorian stables combines cleans lines and modern materials with striking original features”
This unique end of terrace house occupies the site of a Victorian stables and runs over three storeys as a central oak stairwell winds through bright and flowing living spaces. The house couples remarkably intact Victorian features on the ground floor with unabashedly modern lines and materials upstairs. A first-floor terrace sits at the front of the house is cloaked in mature wisteria; the spire of St Mary’s Church Stoke Newington rises in the near distance.
The Tour
Originally converted from a stable and outhouses, this house has a unique character distinct from its immediate neighbours. The white rendered frontage at ground level recedes into stock brick and Anthracite cladding on the upper storeys, which step back from the street.
Entry is to the kitchen and dining room. Large form terrazzo tiles run underfoot as solid wooden worktops and ceramic tiles bound the kitchen workspace. This is bright space care of the Crittall windows to the front and side of the house.
Moving through the plan to the rear of the house, an unexpected reception room has been established in the old stable block – glazed tiles line the walls and bend around alcoves that once defined stable doors. Above, an ornate roof lantern skylight bathes the room in the light; the original wrought-iron opening mechanism is still in place as parquet flooring runs underfoot. This space can be partitioned from the kitchen by two pocket doors on either side of the central stairwell.
A wooden staircase bounded by a white balustrade leads up to the first floor. Internal windows placed in the stairwell heighten the flow of light and establish varied sightlines throughout the space. Here a large reception room gives way to the terrace through the sliding doors. The exposed brick walls have been whitewashed and sit sympathetically in this assuredly modern living room.
The ascent to the second floor is characterised by the angular roof light, which cuts through the ceiling and walls, creating a dual aspect main bedroom. A balcony sits to the front of the room, accessed by slim line sun seeker doors which fold seamlessly to one side, the balcony lined with “Lava” tiles by Patrician Urquiola.
A shower sits to the side of the landing lined in orange Patricia Urquiola tiles. There is a family bathroom on the ground floor off the reception room, where a skylight sits over the bathtub.
Care has been taken throughout the house to maximise storage space. On the ground floor, a large cupboard under the stairs sits opposite concealed cabinets. The first-floor landing provides further built-in storage space.
Outdoor Space
To the front of the house, a beautiful, decked terrace looks down the length of this quiet Victorian street. Shaded by mature wisteria, this is a wonderfully light spot to enjoy an evening drink with plenty of space for a dining table and chairs.
The Area
Oldfield Road is located moments from the independent shops, cafes, restaurants and pubs of Stoke Newington, in particular, Church Street and Newington Green. Local favourites include The Good Egg, Rubedo, and Nook. For more about Stoke Newington, see our area guide. A particular local favourite is nearby Esters cafe, while the gallery Everyday Sunshineis moments from the house.
The Jolly Butchers pub is at the end of Garnham Street and is something of a local institution, specialising in craft beer and excellent pub food.
There are plenty of green spaces nearby; Abney Park and Cemetery are ten minutes’ walk, as is Clissold Park, with its tennis courts, popular café, beautiful lakes and resident deer.
Dalston Kingsland and Dalston Junction are within easy reach and run. Overground trains to Highbury & Islington, Shoreditch High Street and Stratford. Rectory Road is also close by and runs regular services to Liverpool Street, taking around 15 minutes.
Council tax band: C
Please note that all areas, measurements and distances given in these particulars are approximate and rounded. The text, photographs and floor plans are for general guidance only. The Modern House has not tested any services, appliances or specific fittings — prospective purchasers are advised to inspect the property themselves. All fixtures, fittings and furniture not specifically itemised within these particulars are deemed removable by the vendor.






