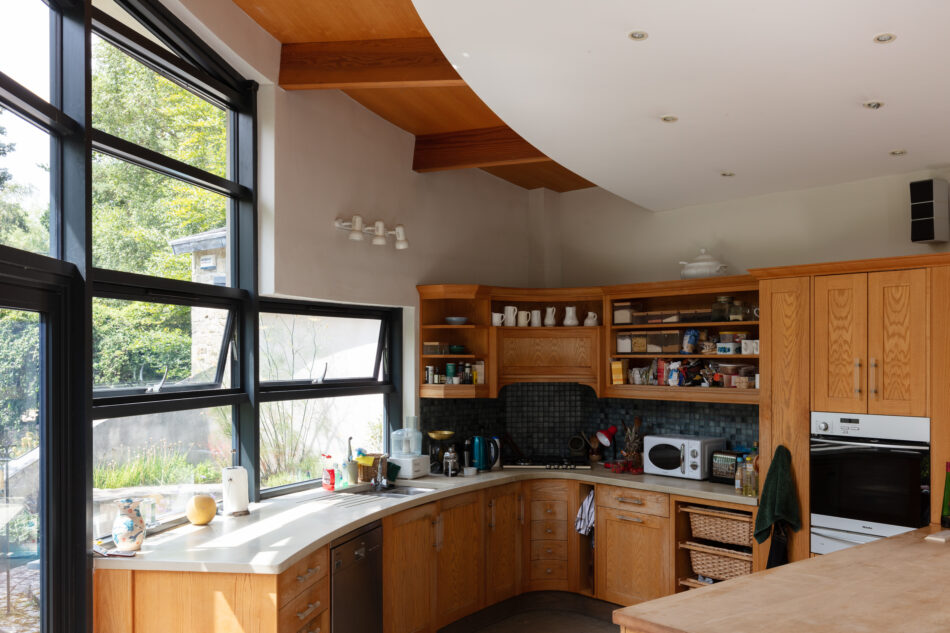




























Motcombe
Gillingham, Dorset
Architect: Western Design Architects
Register for similar homes“The open-plan living space is characterised by a sweeping circular ceiling, with enormous picture windows that overlook the verdant garden beyond”
This utterly unique three-bedroom home is ideally located in Motcombe, a pretty village in Dorset. It has a sweeping circular ceiling that frames the open living areas, creating a striking set of interior spaces that have wonderful views over the west-facing garden through large picture windows. The house is less than 10 minutes drive from Gillingham station, which runs trains to London Waterloo in less than two hours.
The Tour
The house is set back from the quiet road and feels fantastically private. There is a large forecourt and a double integral garage, which could also be used as storage space. The house is entered via a set of steps that lead up to a timber-framed doorway. This opens into a hallway lined with bookshelves along one wall and illuminated by skylights overhead, which gives access to the ground floor WC and study areas.
The open-plan living area is the heart of the house, framed by a 10ft high sweeping circular ceiling in a half-moon shape. It is fantastically bright, care of the enormous picture windows that overlook the verdant garden beyond. Timber mullions frame the space, creating a wonderful play of light, and lend a sense of harmony with the natural world outside. Three large glass doors open from the living area directly onto the garden and beckon in copious amounts of sunshine.
The kitchen is open to the living room, with its boundary defined by a timber bench that contains excellent amounts of storage space. Circular windows curve around the room, illuminating the work surfaces and the mottled blue tiles of the splashback. A mixture of open shelving and built-in timber cabinetry complete the space.
The main bedroom lies off the living space. This is a cosy space with dramatic pitched ceilings and leafy views framed by a large window, with an en suite bathroom and walk-in wardrobe. A third bedroom, or study, lies adjacent. There is an additional guest bedroom on the first floor decorated in a calming dusty pink, and plenty of storage in the eaves, plus an airing cupboard.
Outdoor Space
The west-facing garden encloses the curved wall of the house and has been carefully planted with a variety of shrubs, herbaceous borders and trees, including acer maples, willows and oaks. The borders are bountifully stocked and the surrounding greenery provides wonderful amounts of privacy; the large lawn area has plenty of space for relaxing and sunbathing, while the private terrace area next to the house is perfect for alfresco dining.
The Area
Motcombe is a pretty village in Dorset, just two miles north of Shaftesbury and less than a 45-minute drive to Salisbury. It lies on the edge of Blackmore Vale and near plenty of expanses of greenery, for weekend walks or evening picnics. There are traditional pubs in nearby Shaftesbury such as The Coppleridge Inn and The King’s Arms, as well as several restaurants including the modern European La Fleur de Lys.
Trains run from nearby Gillingham station to London Waterloo in less than two hours. Bath is an hour’s drive away, while Bristol lies slightly further afield at around an hour and a half drive.
Please note that all areas, measurements and distances given in these particulars are approximate and rounded. The text, photographs and floor plans are for general guidance only. The Modern House has not tested any services, appliances or specific fittings — prospective purchasers are advised to inspect the property themselves. All fixtures, fittings and furniture not specifically itemised within these particulars are deemed removable by the vendor.



























