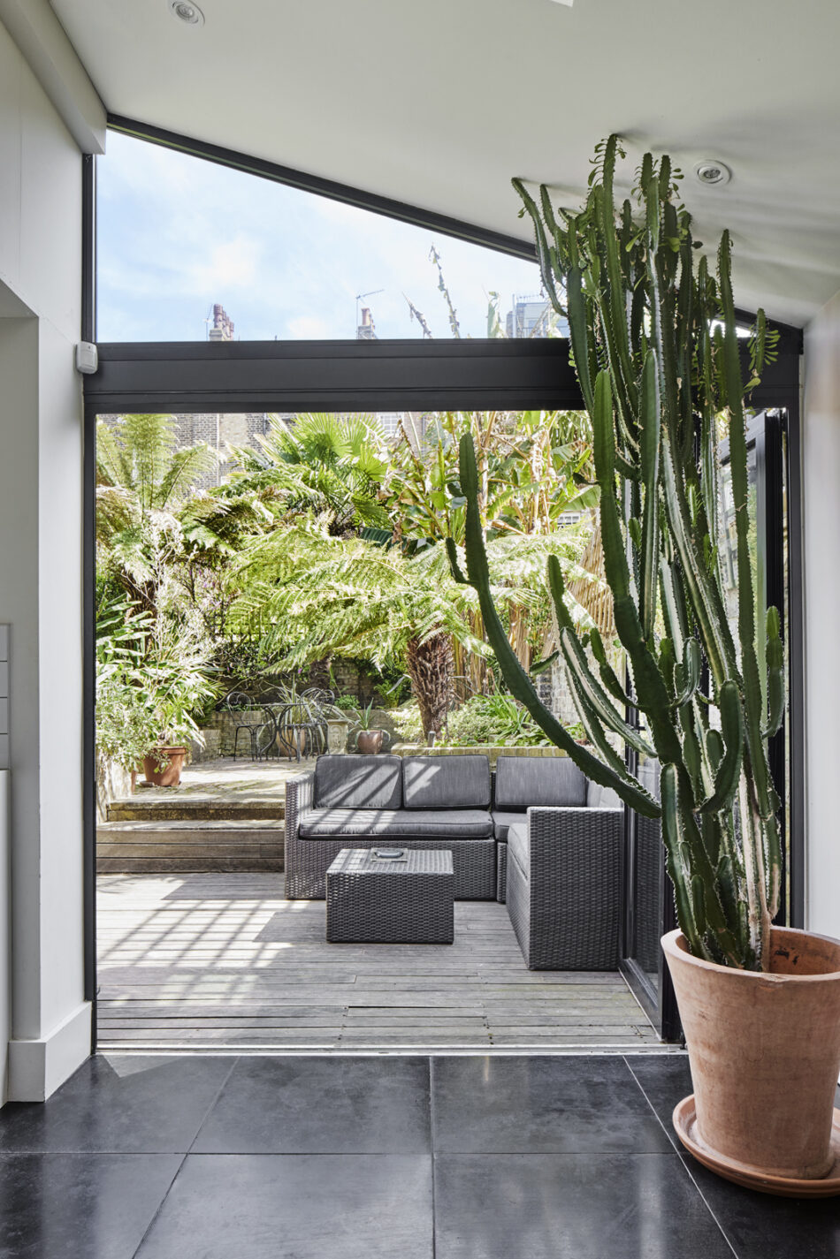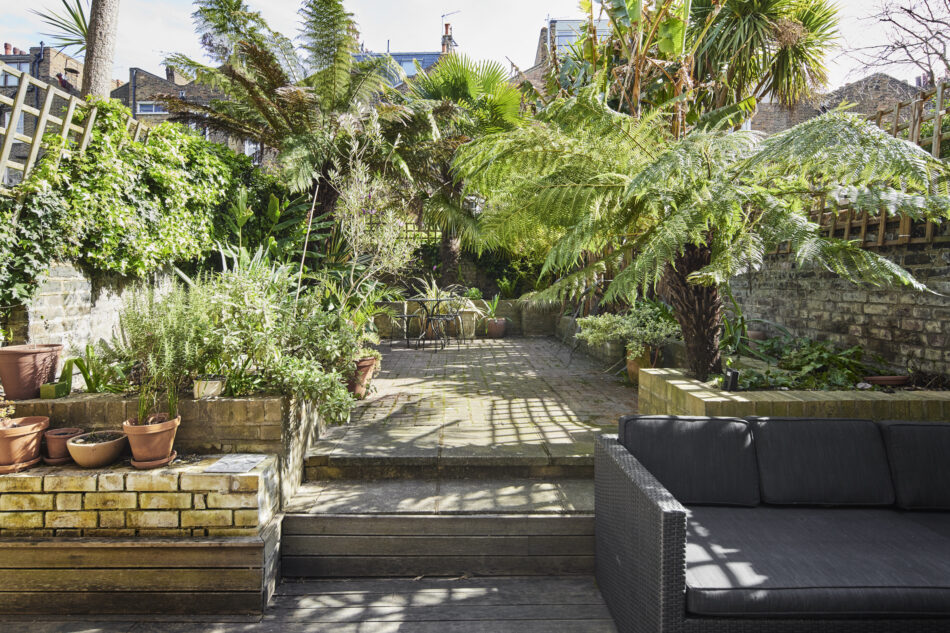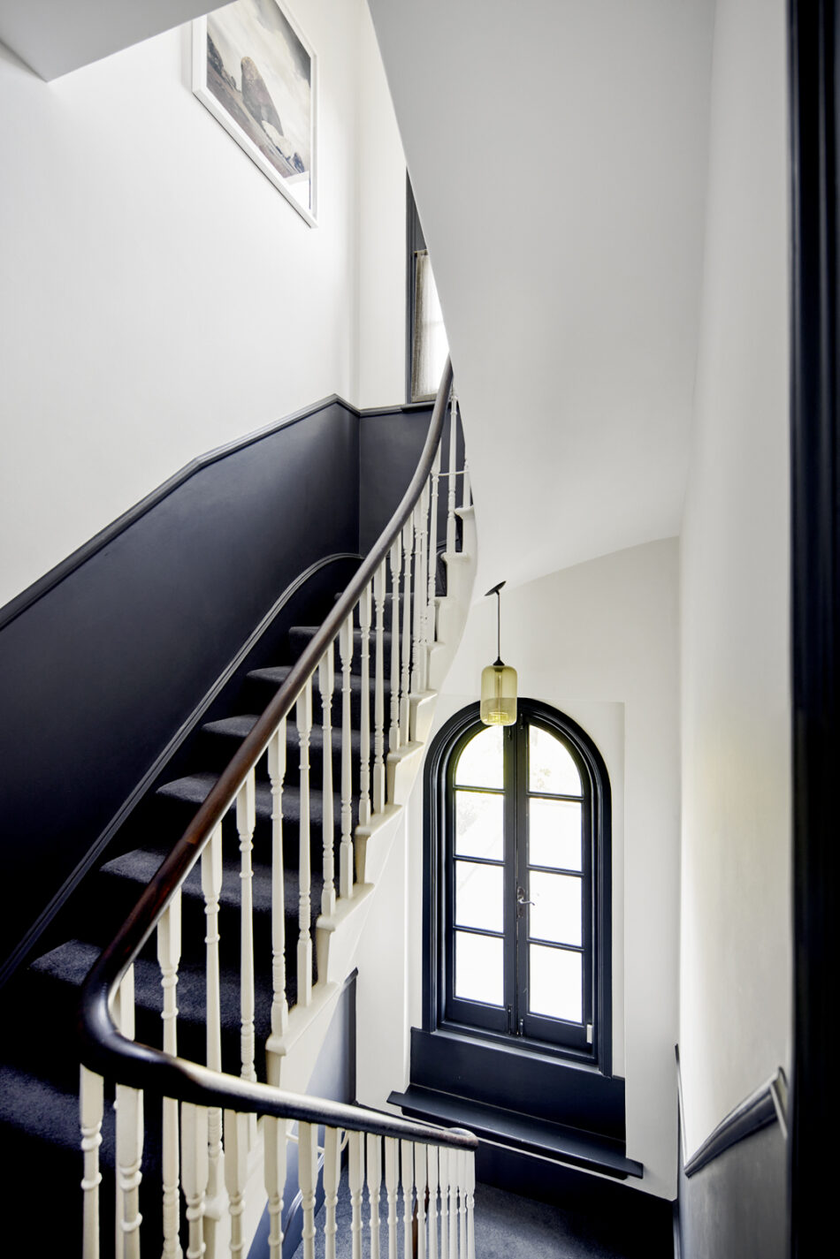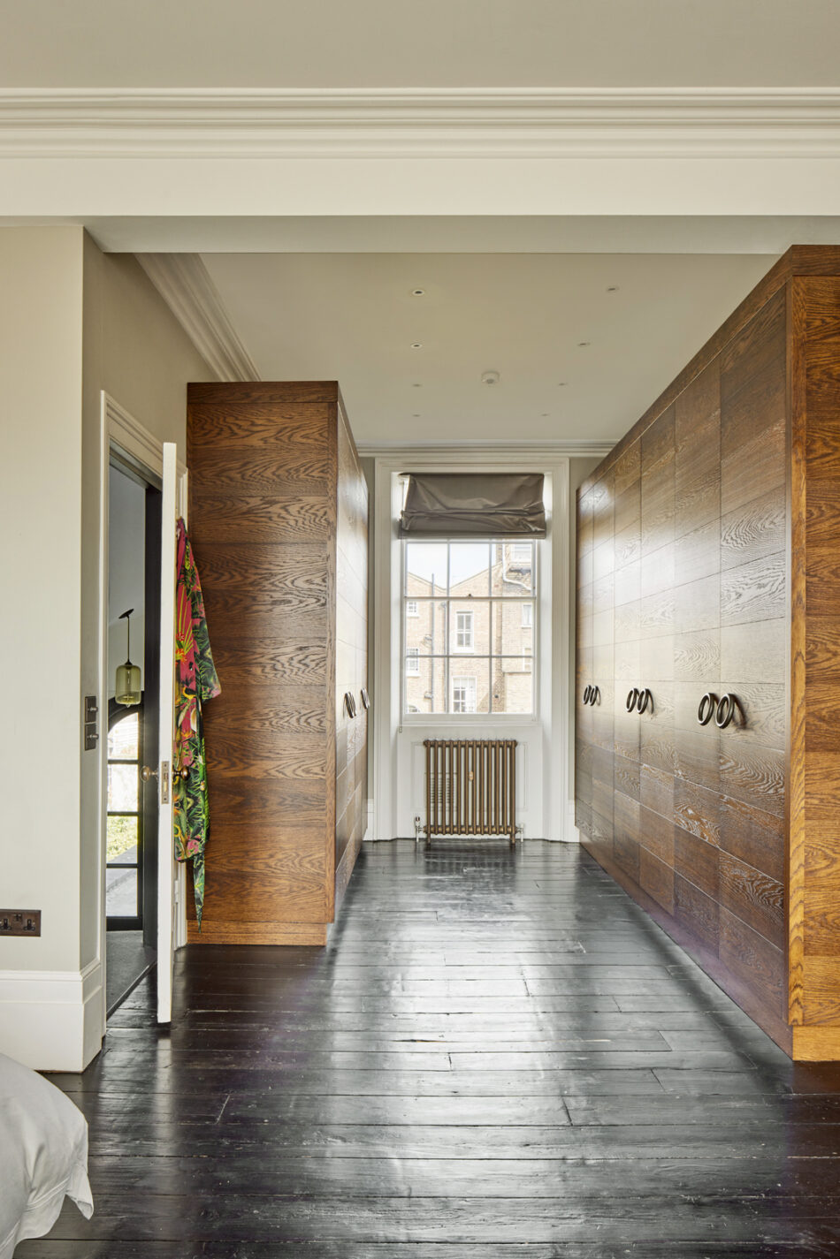
































Mornington Terrace
London NW1
Designer: Carden Cunietti
Register for similar homes“Light fills the enormous room through a pair of floor-to-ceiling sash windows”
This excellent Grade II-listed house is situated within the Camden Conservation Area on a handsome terrace at the Regent’s Park end of Camden. It extends to almost 2,700 sq ft with four bedrooms across five versatile storeys and has a wonderfully planted private garden at its rear.
The Tour
The house is entered through a large front courtyard with steps up to the raised ground level. From the hallway are doorways to a double reception on the right with sash windows at two aspects. A short set of steps leads down a half level to a study at the rear.
The kitchen and dining room are located on the lower-ground level, also configured in a sweeping open plan with three zones; a living space at the front, a dining room in the centre, with oak flooring through both, and a kitchen situated at the rear in an extended portion. The latter has underfloor heating and is arranged around a kitchen island with custom-built cabinetry, a range cooker and an American-style fridge freezer. At the front of the house is a guest cloakroom with storage.
The principal bedroom occupies the first floor in a wonderful open plan. Light fills the enormous room through a pair of floor-to-ceiling sash windows at the front and a large single sash in the dressing area at the rear. Custom oak wardrobes line the two walls, and the same stained oak is continued as panelling along the chimney breast in rich contrast to the dark-painted wood floors.
There are three further bedrooms on the upper levels. The largest is on the second floor, with elevated views across to Park Village East and built-in wardrobes along one wall. It shares the level with a family bathroom with a free-standing bath and separate shower, and between the two bedrooms on the third floor is a further shower room.
Outside Space
The garden is a fantastic extension of the lower-ground level and extends almost 35 feet in length. Bi-fold doors concertina away to open the space fully, blurring the boundaries of inside and out and leading directly onto a decked area. The beds have been richly planted, giving dappled shade and privacy through the foliage of palm trees, tree ferns and banana trees.
The Area
Mornington Terrace is located just a few minutes’ walk from the vast array of shops, cafes and restaurants that form Camden Town. Primrose Hill and the green expanse of Regent’s Park are a short walk to the west. Nearby, Primrose Hill Village is home to neighbourhood favourites Odette’s, Lemonia, Greenberry Café,Melrose and Morgan, and Primrose Bakery. Camden is also well known for its world-famous market and wealth of independent restaurants, cafes and venues, including an outpost of plant-based restaurant Mildreds, The Jazz Café, The Roundhouse, iconic gelato parlour Marine Ices and “new-school fish and chips” at Hook.
The iconic music venue, Koko, is a short walk from the house and is reopening following an enormous revamp, which includes two stages, a late-night pizzeria and House of Koko; a new four-storey members club with a roof-top bar.
Mornington Crescent (Northern Line) is around five minutes walk away. There are also multiple bus routes to central London. King’s Cross Station is a short tube journey away or a fifteen-minute walk, providing railway connections nationwide and Hammersmith & City, Circle, Victoria, Northern, Piccadilly and Metropolitan Underground lines; while St Pancras International station provides Eurostar connections to Paris and Brussels. Kings Cross has become London’s regeneration success story, welcoming the likes of Google, Louis Vuitton, Universal Music and Havas, alongside existing outposts of Caravane, Waitrose, Dishoom, and audiophile bar Spiritland. The Thomas Heatherwick-designed Coal Drops Yard brings Margaret Howell, Tom Dixon and Aesop stores to the canal, along with a fine selection of bars, restaurants and cafes.
Please note that all areas, measurements and distances given in these particulars are approximate and rounded. The text, photographs and floor plans are for general guidance only. The Modern House has not tested any services, appliances or specific fittings — prospective purchasers are advised to inspect the property themselves. All fixtures, fittings and furniture not specifically itemised within these particulars are deemed removable by the vendor.



