








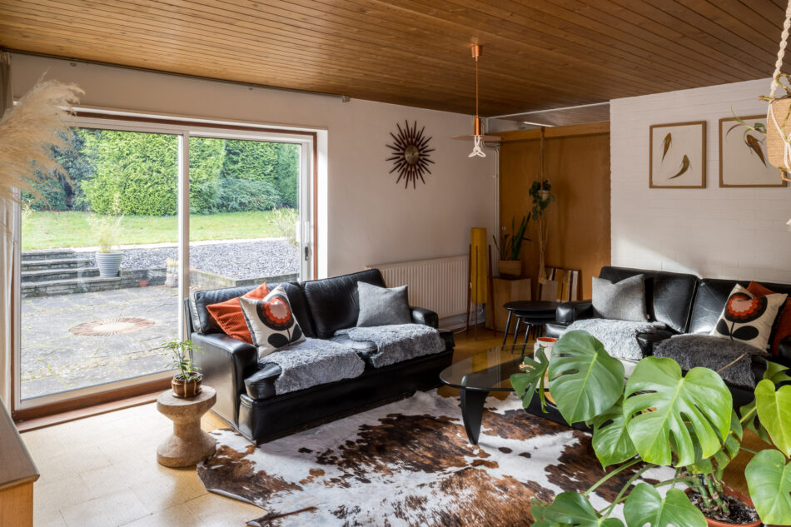

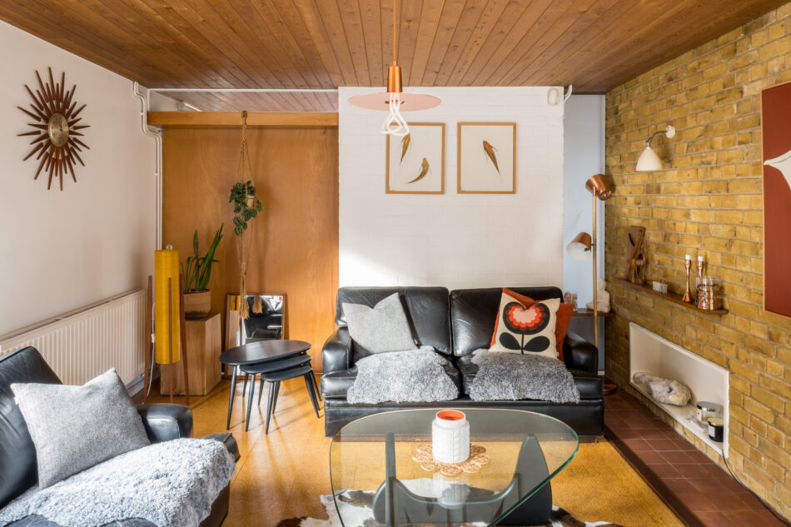



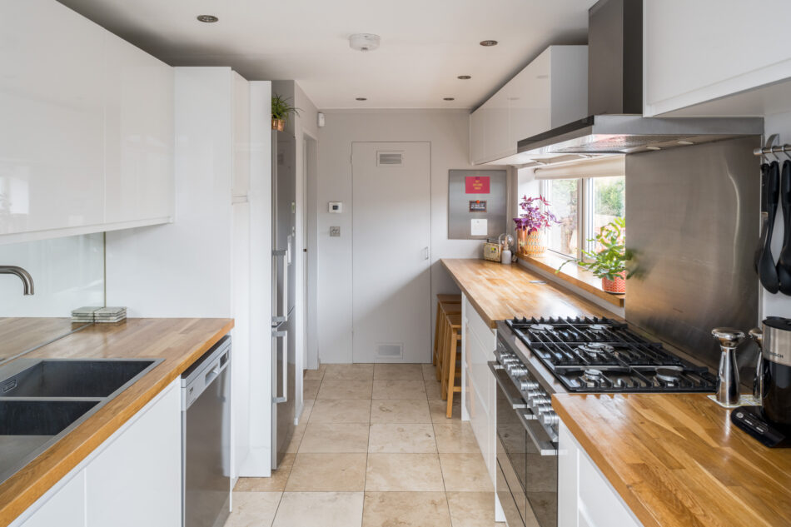
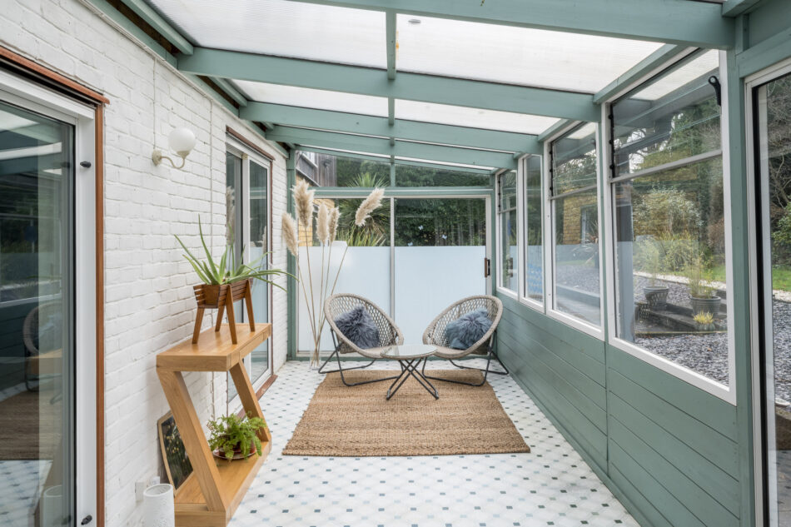



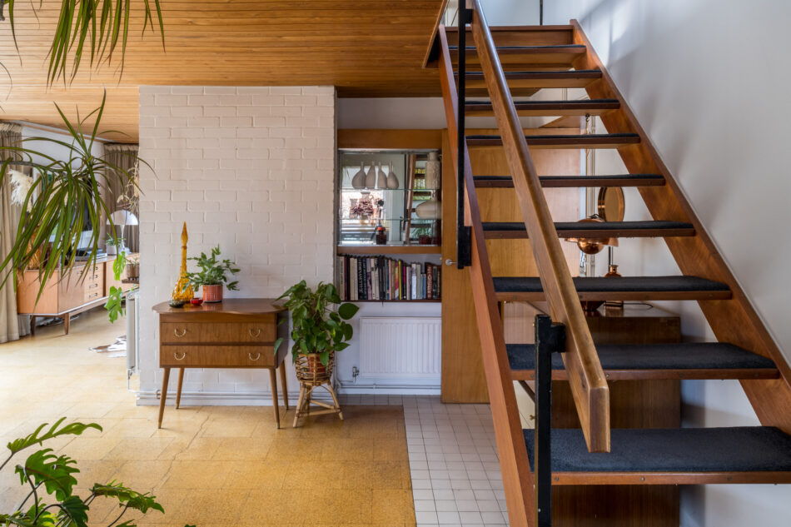



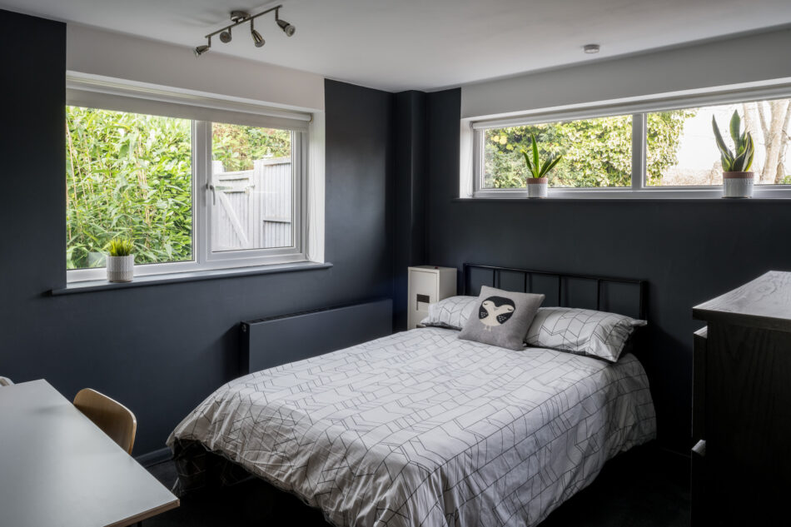

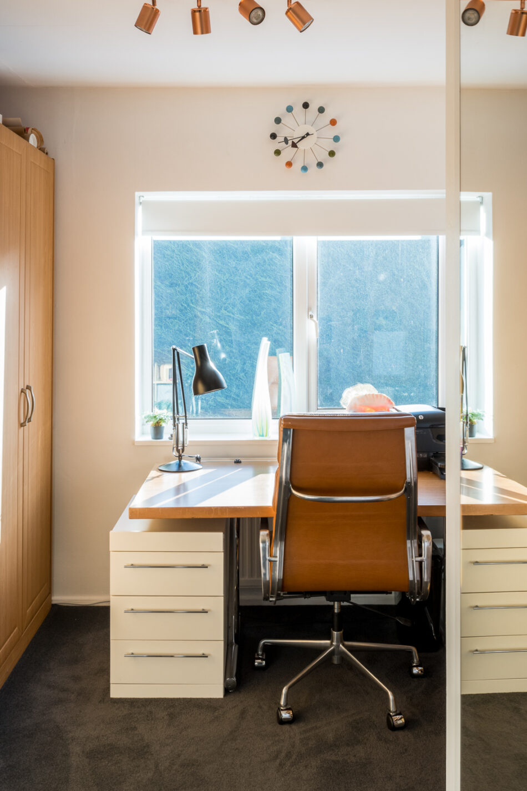



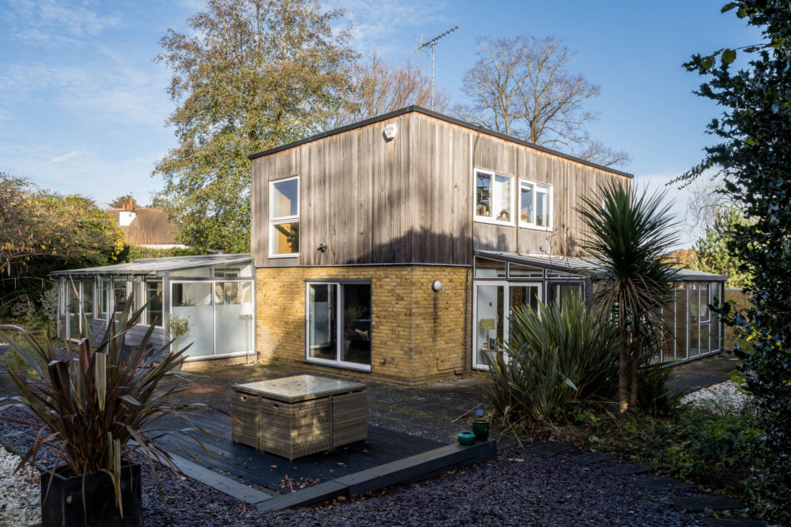
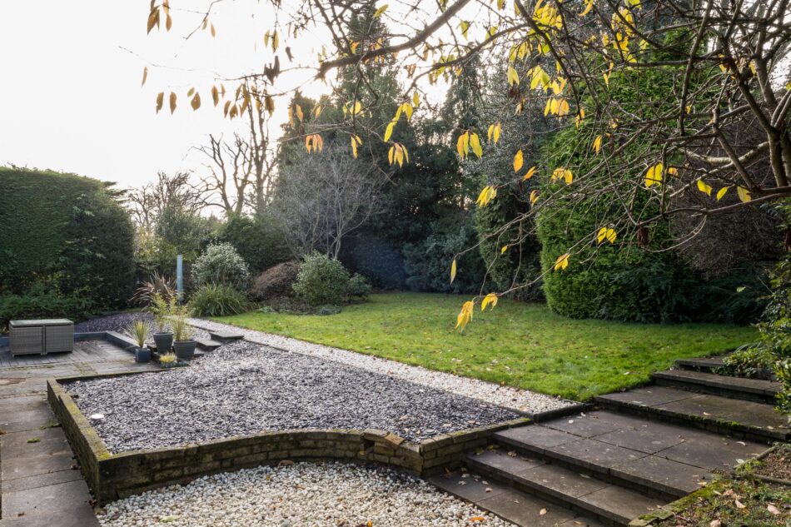
“The striking architectural profile is characterised by its flat-roofed angular modernism”
Designed and built in the late 1950s, this wonderful five-bedroom house retains many original mid-century features, which are complemented by sensitive modern detailing. The expansive internal living space spans 2,100 sq ft, with additional small outbuildings and a double garage. A sense of calm pervades the home, aided by the flow of natural light that streams in through large swathes of glazing. The house occupies a plot of approximately 0.3 acres in a quiet position within the Conservation Area of Harpenden, an attractive Hertfordshire town within close proximity to beautiful countryside and excellent transport links to central London.
The Tour
The striking architectural profile of this house is characterised by its flat-roofed angular modernism, abstract window patterns and a planar buff brick façade. A short flight of paved steps rises from the expansive cobbled driveway to the primary entrance; a large double garage lies adjacent.
The entrance sits centrally between a two-storey wing to the east and a single-storey wing to the west, opening into a tiled hall. The home’s mid-century essence is immediately apparent; softwood ceilings, whitewashed and exposed brick walls and an open tread staircase make for a striking entranceway. Extensive sections of glazing sit at the side and rear, beckoning towards the surrounding green garden.
The dining room and living area form the heart of the house and are arranged in a free-flowing layout. They are full of warm touches, with cork tiles underfoot and a central brick chimney breast. Light floods in via floor-to-ceiling doors that open to a conservatory and the garden beyond. A modern kitchen, replete with a woodblock worktop, simple white cabinetry and stainless steel fittings lies adjacent, home to a sociable bench seating area. The utility space runs alongside, delineated from the conservatory by a sliding partition.
Also positioned at ground floor level are two double bedrooms and a smaller room, currently used as a snug. This leads to a large, light garden room, which flows seamlessly to the south-facing garden. A shower room completes the ground floor layout.
Spanning the first floor are two double bedrooms, both replete with generous cupboards, plus a third bedroom that is currently laid out as a home office. Each has a peaceful aesthetic and excellent levels of natural light, which is welcomed onto the ensuing landing and stairwell through internal fanlights. There is a family bathroom with crisp modern detailing, black tiled flooring and a woodblock trim.
Outdoor Space
The internal spaces of the house are in constant communication with the beautiful private garden. Large stretches of paving, decking and shingle extend to the south and east, creating several sociable spots. The generous area of lawn is slightly elevated and is an excellent place to relax, read or play.
Verdant hedging and broad-leafed trees enclose the garden and mark the boundary, while a variety of bushes and shrubs are dotted throughout, adding additional colour and texture. A small garden shed lies near the utility room and there is a lovely summer house to the west.
The Area
Moreton End Lane is a peaceful and leafy residential road just 10 minutes walk from the centre of Harpenden, a pretty and sought-after town. The thriving high street is home to an abundance of independent shops, cafes and restaurants including Brew & Cru, 8oz coffee, Lussmanns Sustainable Kitchen & Garden and The Engineer. The town has thriving sporting clubs for cricket, golf and football enthusiasts and Harpenden Leisure Centre has a 25m pool and tennis courts.
There is easy access to an array of footpaths, bridleways and parks that wind through the beautiful surrounding countryside; excellent for rambling, running and horse riding. The old Nickey Railway Line, which previously linked Harpenden with Redbourn and Hemel Hempstead, forms part of the National Cycle Path and is also wonderful for daily dog walks. Batford Springs Nature Reserve is a mosaic of woodlands, chalk streams, meadows and wildlife habitats, and is perfect for a family day out of playing and picnicking.
Well-regarded schools in the area include Aldwickbury, Beechwood, St. Albans High School for Girls, St. Albans Boys School, Haileybury and Haberdashers Askes.
Trains run from Harpenden station to London King’s Cross Thameslink in approximately 25 minutes. The M1, A1M and M25 are all within a five to 20-minute drive. Luton Airport is approximately six miles north.
Please note that all areas, measurements and distances given in these particulars are approximate and rounded. The text, photographs and floor plans are for general guidance only. The Modern House has not tested any services, appliances or specific fittings — prospective purchasers are advised to inspect the property themselves. All fixtures, fittings and furniture not specifically itemised within these particulars are deemed removable by the vendor.



























