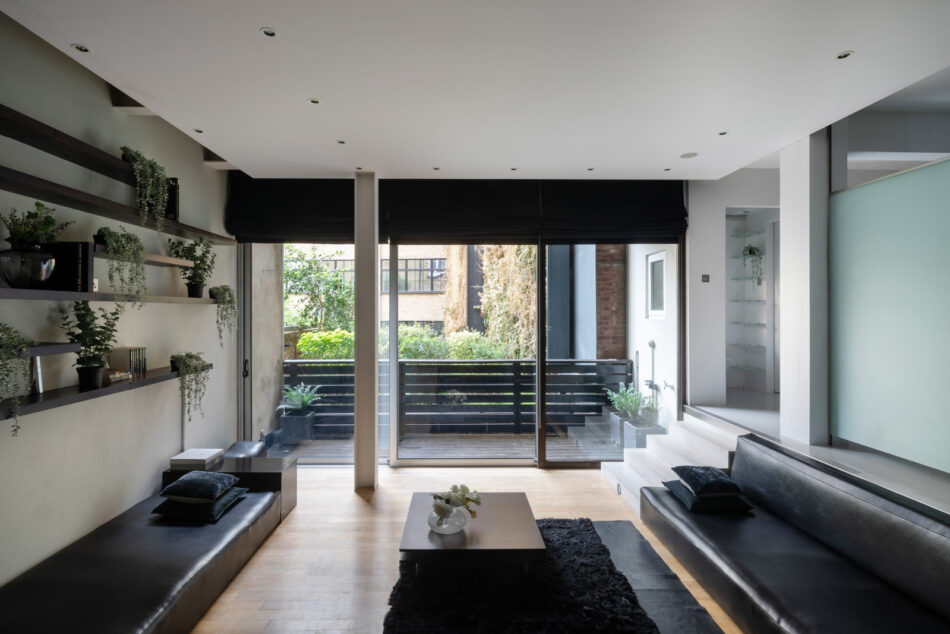






















Martha’s Buildings
London EC1
Architect: Julie Richards
Request viewingRegister for similar homes“The play of light reacts with the materiality of the space; creating reflections onto opaque surfaces, refraction through transparent layers and projections onto translucent screens” - Julie Richards, architect
This two-bedroom warehouse apartment has recently been renovated to an exceptional standard by architect Julie Richards. It lies a few minutes’ walk from Old Street, within easy reach of the best of Shoreditch, Clerkenwell and Islington. Interior spaces focus on the guiding principles of space, materiality and light to create a set of flowing rooms that are at once versatile and welcoming. The apartment has won several awards and was a finalist in Channel 4’s ‘Britain’s Best Home’; it has also been featured in major editorial publications including The Times, The Independent, and Livingetc.
The Tour
The warehouse building is immediately distinctive from the street, with white facias and curved ribbon glazing that wraps around the building. The apartment is positioned on the first floor, to which there is both lift and stair access. The entrance hall makes for a warm welcome, with spotlights built into the floor casting a gentle glow over the poured epoxy resin floor that flows throughout. A WC lies behind a pocket door, and another pocket door beyond neatly conceals a utility room.
The main living space lies at the heart of the apartment, within a sunken seating area that contains modular furniture specially built for the space. Hardwood timber floors delineate a change in environment and create a warm atmosphere, while a wall of sliding glass doors opens directly to the balcony to create a seamless sense of easy transition between indoors and out. Open shelves extend across the rear wall for storage; there is also wiring for a projector to be used on the adjacent glass screen.
Handsome concrete steps ascend to the kitchen, which has been beautifully realised in an industrial palette of stainless steel and glass. Uplighting along the rear wall casts light over the stainless steel worktops towards a central dining area. The glass island is illuminated by built-in bespoke lighting. There is a built-in fridge, a separate built-in freezer, two ovens, a dishwasher and an original Renzo Piano Smeg hob; the extractor is also by Smeg. Behind the kitchen, an office nook has been discreetly tucked away.
The two generous bedrooms, both of which are en suite, lie at the rear of the plan. They make use of a clever doorway system that allows for multiple, flexible layouts. Both have windows extending the width of the wall that flood the spaces with light; these also ensure a calm sleeping environment care of triple and secondary glazing. The main bedroom has a polyurethane resin floor, with storage built-in at a low level along one wall. There is also a large walk-in wardrobe. The connecting en suite has beautiful walls of polished plaster, with a Carrara marble shower and a large freestanding bath; all sanitaryware is Starck 1.
The second bedroom has a slightly raised platform for the bed with stainless steel detailing and built-in lighting; it shares the same polyurethane resin finish as the main bedroom floor. Behind lies a WC on one side and a shower room on the other, the latter with a large walk-in shower with Carrara marble wall tiles, creating continuity with the main bathroom. A walk-in wardrobe at the front of the room provides storage.
Outdoor Space
The balcony spans the full width of the living area, creating a natural extension of the living spaces. Sliding doors can be completely opened, ensuring that a sense of connection with the outdoors is sustained despite the house’s central location. Verdant views of a neighbouring green wall and a roof garden beyond complete the panorama.
The Area
Popular with architects and design studios, the neighbourhood is renowned for the quality and variety of its bars, pubs and restaurants, most notably the nearby St. John and Luca. Exmouth Market, Shoreditch, and Covent Garden are all within walking distance and offer excellent choices for shopping and eating. The Barbican Centre, with its world-class cultural programme of cinema, music, theatre, talks and exhibitions, is a few minutes’ walk from the apartment.
Transport links are excellent. Old Street Station is around three minutes’ walk from the apartment for the Northern Line to King’s Cross, Moorgate, Bank and London Bridge. Nearby Barbican offers Circle, Hammersmith & City and Metropolitan Lines, and Farringdon runs Circle, Hammersmith & City, and Metropolitan Lines, plus Thameslink services to Gatwick Airport, Brighton and Bedford. The Elizabeth Line has recently commenced service from Farringdon, offering high-speed transit across the east-west axis of London that extends out to Heathrow.
Tenure: Leasehold
Lease: approximately 103 years remaining
Service charge: approximately £5,874 per year
Ground Rent: approx. £150 per annum
Council Tax Band: F
Please note that all areas, measurements and distances given in these particulars are approximate and rounded. The text, photographs and floor plans are for general guidance only. The Modern House has not tested any services, appliances or specific fittings — prospective purchasers are advised to inspect the property themselves. All fixtures, fittings and furniture not specifically itemised within these particulars are deemed removable by the vendor.






