
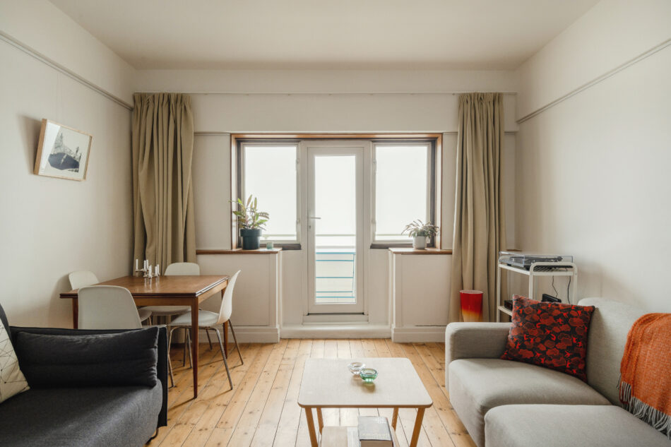
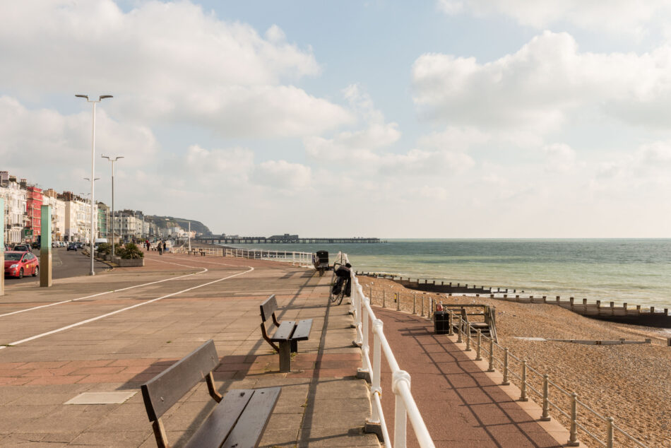
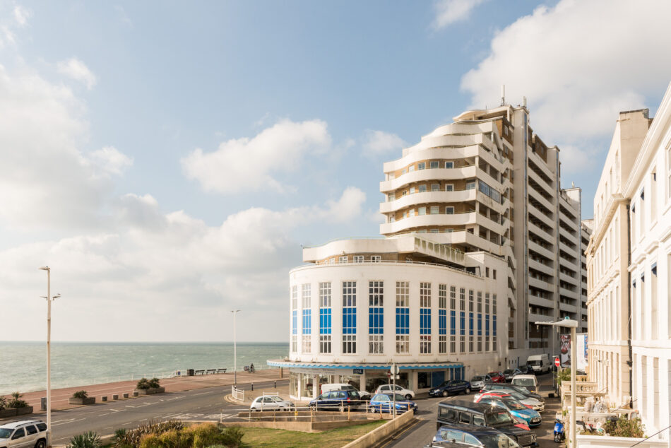



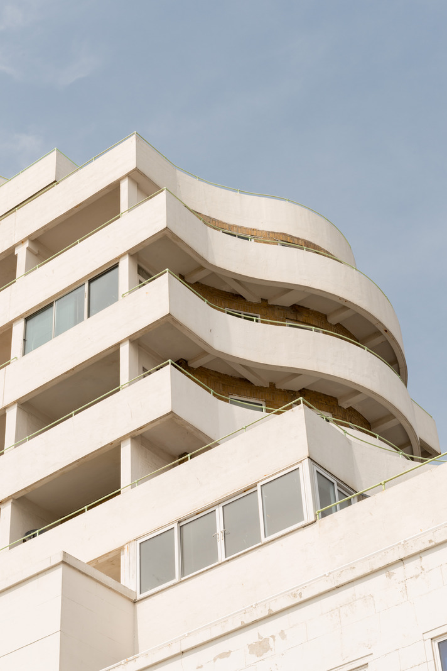
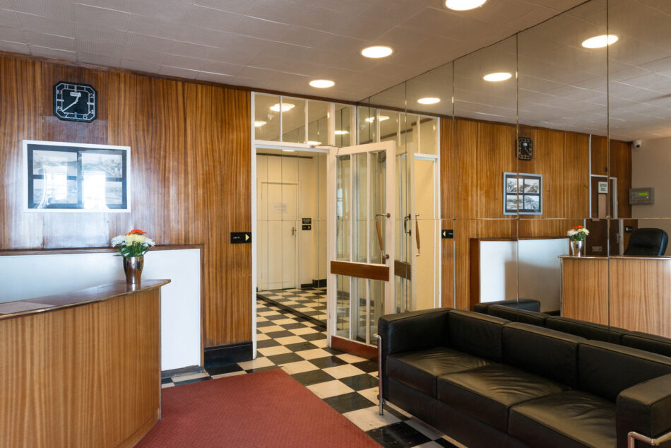
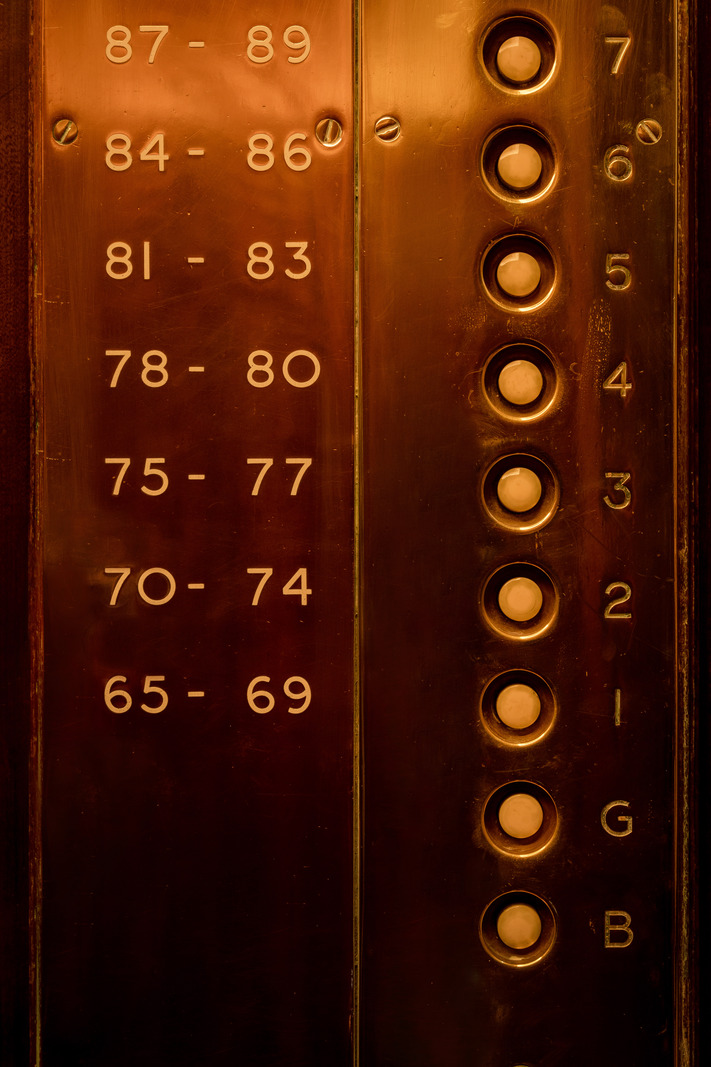
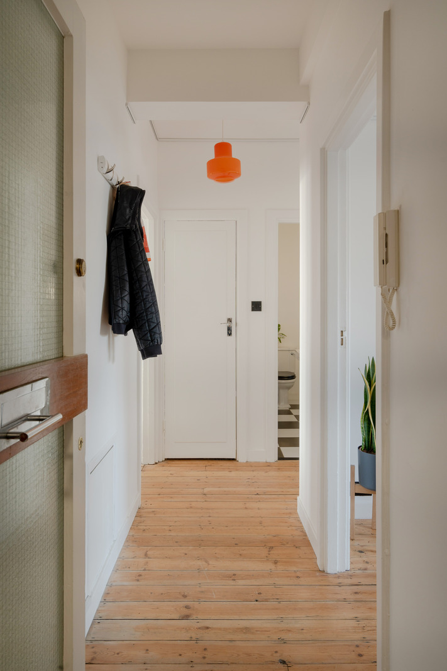


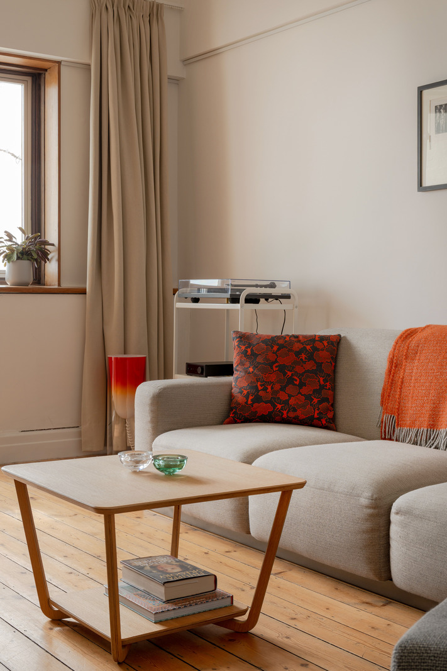

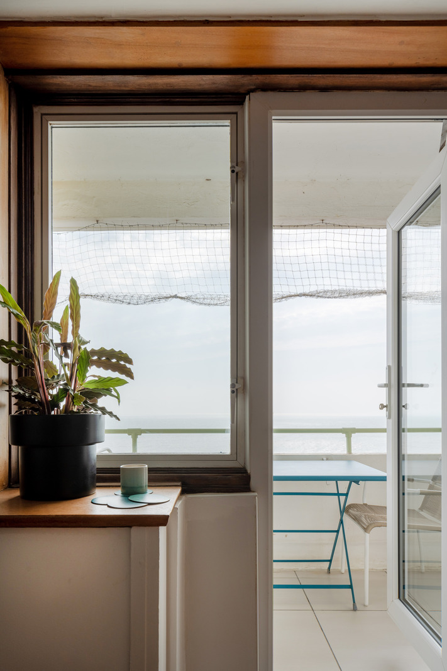



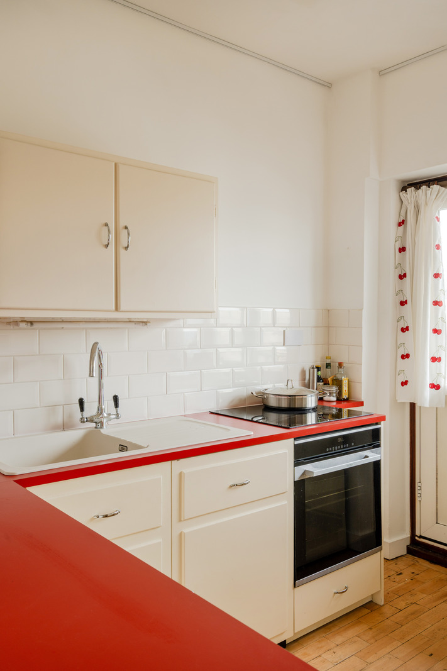

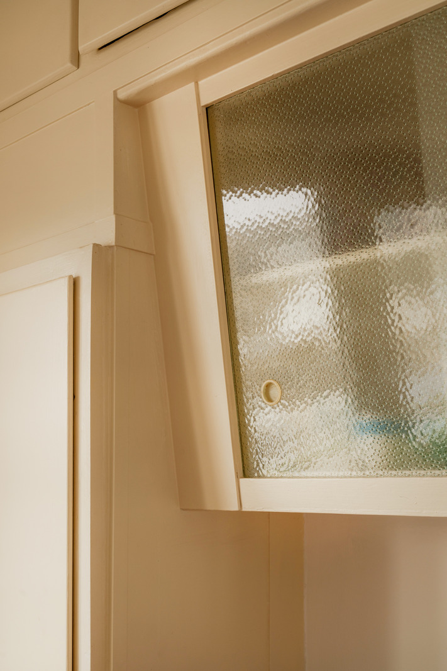


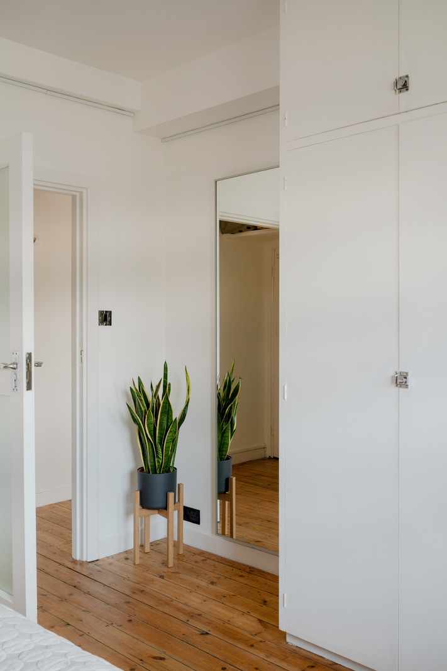


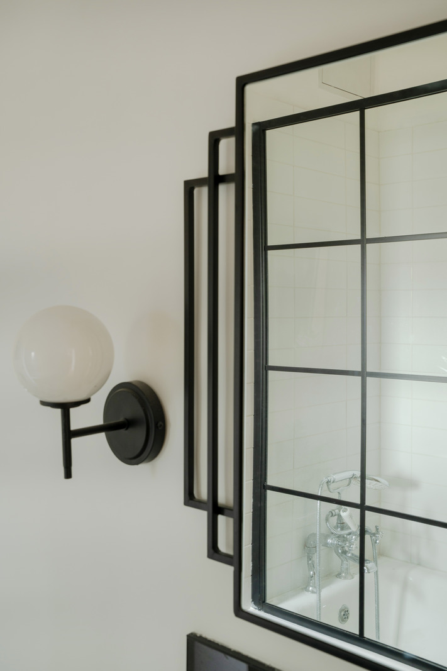
Marine Court VII
St Leonards-on-Sea, East Sussex
Architect: Kenneth Dalgleish and Roger K Pullen
Request viewingRegister for similar homes“Panoramic views of the sea lend an everchanging backdrop to this art deco flat”
Set on the seventh floor of Marine Court in St Leonards-on-Sea, this one-bedroom flat takes in sea views from its brilliantly bright living room. A recessed balcony provides the perfect outlook for observing the seascape and life along the shore. Designed by Kenneth Dalgleish and Roger K. Pullen, the art deco building was completed in 1938. Grade II-listed, Marine Court is currently undergoing an extensive and carefully managed refurbishment to restore it to its original glory.
The Building
The first foundations of Marine Court were laid in 1936, with construction completed in 1938. An early pioneer of steel-frame construction, the building is 14 storeys high and sits broadside to the seafront. Its form was overtly based on the Queen Mary, a transatlantic cruise ship which entered commercial service in 1936. The east end of Marine Court is shaped to imitate the curved, stacked bridge front of the Queen Mary; the eastern restaurant and ballroom served to imitate the fo’c’sle deck of the ship and played host to Jimi Hendrix and David Bowie gigs.
The Tour
The lift that ascends to the seventh-floor entrance of the flat evokes the building’s early history with its wood panelling and brass accents. A rarity in Marine Court, the apartment is dual aspect and has living and sleeping spaces divided by a central hallway. Original floorboards run throughout and lend a grounding warmth to the fresh interiors.
To the front of the plan, a generous south-facing living room opens to the wide balcony overlooking the seafront. The windows, sea and big skies lend an expansive feel to this simultaneously cosy room. To the rear, the kitchen and bedroom overlook a Regency terrace.
The beautifully maintained original kitchen is a bright and lively room. Fresh cream cabinetry and tiling are accented by deep red worktops. The clever period joinery mimics the exterior curves of Marine Court with its open shelving and upper units – a playful nod to the building’s art deco heritage.
The generous and bright bedroom sits next door, where banks of original built-in wardrobes retain their chrome door furniture. The bathroom has been recently renovated while retaining the large 1930s bath with an overhead shower and the period heated towel rail.
Outdoor Space
The seventh-floor balcony offers an expansive view across the seafront, from Hastings Pier in the east and as far as Beachy Head to the west – fabulous for unbroken views of the sun and moon rising and setting over the sea. The balcony spans the width of the living room, with plenty of room for a terrace table and chairs. Recessed and sheltered on three sides, this fully south-facing spot is a wonderful suntrap year-round.
The Area
St. Leonards-on-Sea is a popular seaside town, partly due to its proximity to London but also because of its beautiful Regency architecture. Developer-architect James Burton and his son Decimus developed the resort in the early 19th century with echoes of London’s Marylebone and Belgravia, where they had previously practised.
The apartment is directly opposite the pebble beach at St Leonards, with sand at low tide.
Marine Court is a short walk from Norman Road and King’s Road, home to a growing number of independent delicatessens, bars, pubs, and restaurants. Highlights include Kino-Teatr, which combines an independent cinema with exhibition space and a wonderful café, Graze on Grand, and The Royal, which has a Bib Gourmand from the Michelin Guide. There is an abundance of 20th-century furniture shops and galleries featuring local and established artists. Marine Court itself has a parade of shops, galleries and restaurants on street level including Dark Circles for vinyls and coffee and cake.
Hastings is a short walk away along the wide modernist promenade with an upper and lower deck running from St Leonard’s to Hastings. Goat Ledge beside the beach and Starsky and Hatch in the iconic Bottle Alley are just two of the café-bars to watch the sea and passersby from.
The area’s rejuvenation is perhaps best illustrated by the additions of Hastings Contemporary by HAT Projects, which opened in 2012 as Jerwood Gallery, and a new RIBA Stirling Prize-winning pier by dRMM which opened in 2016. Bexhill-on-Sea, home to the 1930s art deco icon the De La Warr Pavilion, is a bike ride away along the promenade.
Direct train services from St Leonards (17-minute walk) reach London’s Charing Cross and London Bridge in approximately an hour and a half, and Brighton in around an hour.
Tenure: Share of Freehold
Lease Length: Approx. 900+ years remaining
Service Charge: Approx. £9,400 per annum. The service charge includes the costs of the Marine Court renovation programme. More than half this amount relates to funding of the 10-year renovation programme which is now in its 3rd year.
Council Tax Band: A
Please note that all areas, measurements and distances given in these particulars are approximate and rounded. The text, photographs and floor plans are for general guidance only. The Modern House has not tested any services, appliances or specific fittings — prospective purchasers are advised to inspect the property themselves. All fixtures, fittings and furniture not specifically itemised within these particulars are deemed removable by the vendor.




History
Marine Court was constructed by South Coast Properties Company between 1936 and 1938. On 30 November 1936, the foundation stone was laid by Robert Holland-Martin, chairman of the Southern Railway. With 14 storeys and 170 ft tall, it was the tallest block of flats in the UK when it opened in 1938.
Marine Court was designed by architects Kenneth Dalgleish and Roger K. Pullen with overt references to the Cunard White-Star Line Queen Mary, which had entered commercial transatlantic service in 1936. It was an early pioneer of steel-frame construction, like the earlier De La Warr Pavilion in Bexhill-on-Sea.
The balconies of the south elevation imitate the promenade deck aboard the Queen Mary. The upper storeys are stepped in from those beneath, like the superstructure of a ship. The ground floor shop frontages were black and sat beneath the blue cantilevered roof, which mimics the sea level. On a sunny day, residents could feel like they were enjoying a luxury cruise from the comfort of their own flat.
Marine Court was damaged at its eastern end by bombing during the Second World War and restoration of the building took place in 1949-1950. By the end of the 1990s, the managing agents had declared themselves bankrupt and the building had fallen into a worsening state, with soaring service charges.
With the coming of the new millennium, a brave and determined group of residents decided to apply for enfranchisement, to take over the freehold, and succeeded. The building was awarded Grade II-listed status in 1999.
