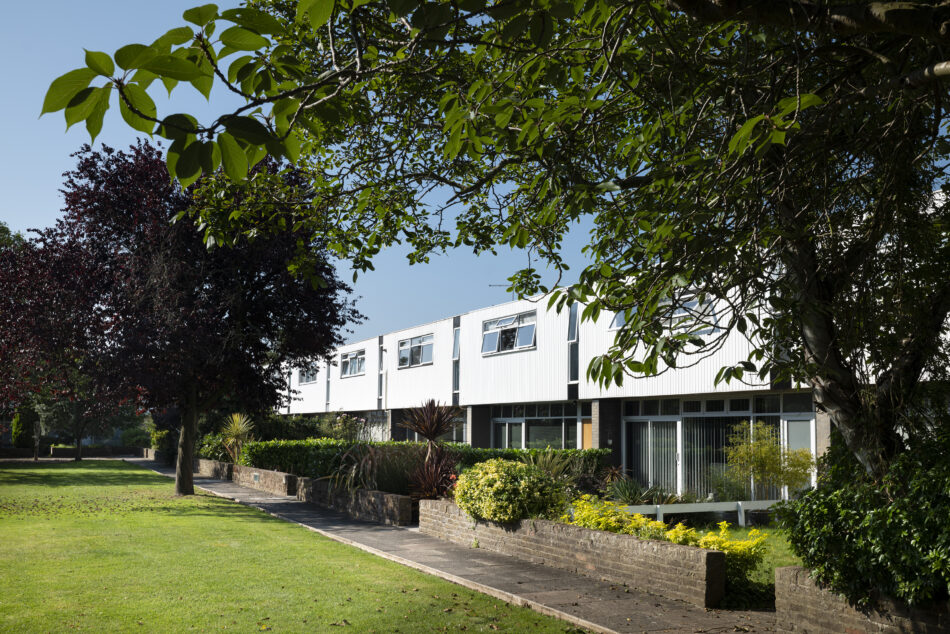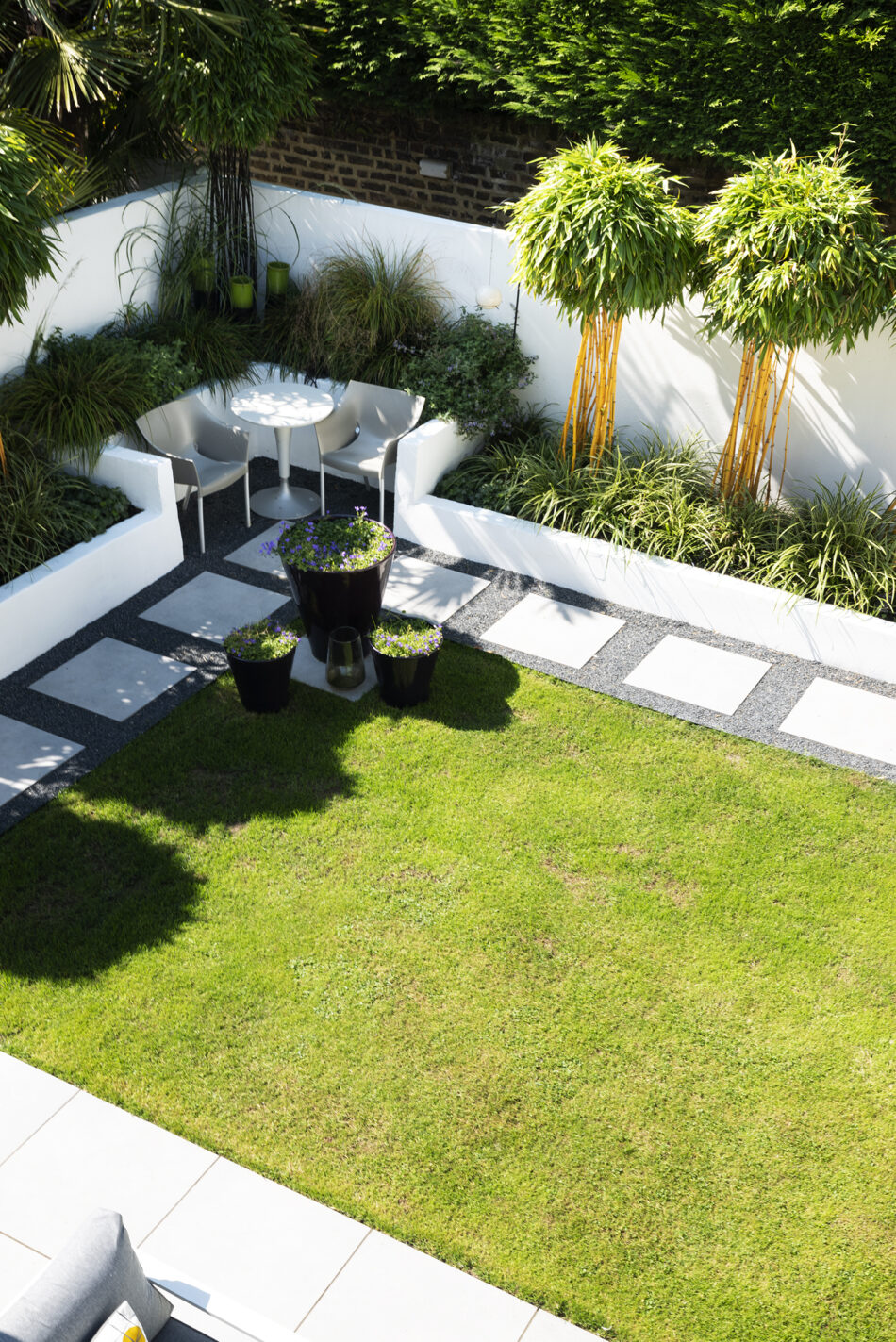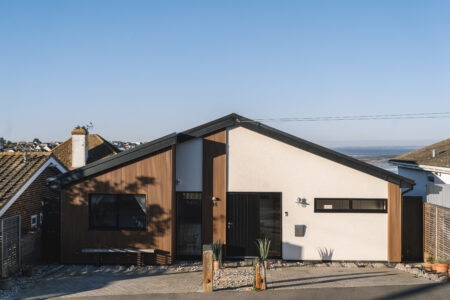




























Manygate Lane V
Shepperton, Surrey
Architect: E. Schoolheifer
Register for similar homes“Stark simplicity of design in one of Britain's most visionary modernist estates”
Designed by the Swiss architect Edward Schoolheifer for the Lyon Group in 1964, this immaculate three-bedroom house forms part of the much-admired Manygate Lane Estate in Shepperton, Surrey. The house has been carefully restored, with thoughtful contemporary finishes introduced to fit seamlessly against the abundance of mid-century features. This particular house is positioned quietly at the centre of the estate, with a west-facing walled garden, and is one of only a few to have a large double garage en bloc. For more information on the estate, please see the History section below.
The Estate
The visionary Manygate Lane Estate was designated a conservation area in 2002 in recognition of Schoolheifer’s contribution to the modernist movement in Britain. The houses are arranged around formal courtyards lined with pedestrian walkways, their stark simplicity and sleek panelled façades set against manicured gardens and the white-painted, wood-clad first floor appearing to float above a bank of aluminium-framed windows on the level below. What was at the time a radical use of extensive glazing encourages a wonderful connection between the ground floor spaces and the private front and rear gardens.
The estate has both residents and guest car parks, connected to the house via the footpaths that wind through the gardens. Like many mid-century estates, Manygate Lane was designed to be car-free and as such, has a prevailing sense of calm throughout and a wealth of areas for children to play safely.
The Tour
The ground level is arranged around a central ‘pod’ that accommodates a kitchen, cloakroom and staircase. The kitchen is positioned at the east-facing front of the plan and has recently been fitted with neutral cabinetry, grey rubber floors and buttercup yellow splashbacks. The current owners have taken great care to restore original features where appropriate, such as the Jarrah flooring underfoot; retain them where possible, as with the painted, dropped pine-clad ceilings; and replace them with appropriate contemporary alternatives where needed.
The west-facing living room looks onto the walled rear garden through a bank of full-width, full-height windows. The windows throughout the house have been replaced with double glazed aluminium versions that mimic the originals; the hot air heating system has also recently been upgraded.
Upstairs, three bedrooms and a family bathroom are arranged around a bright hallway. New wood flooring runs underfoot, which has been colour-matched to the internal doors and downstairs flooring with the integrity and care that characterises the renovation. The current owners have installed bespoke cabinetry in the largest two bedrooms, using warm-hued Sapele wood fronts that conceal a colourful interior. The bathroom has been newly refinished, with ceramic terrazzo effect tiles and a huge walk-in shower.
Outdoor Space
The house has a west-facing walled garden with a wonderful sense of privacy. It has been lovingly tended and is home to several sculptural planters filled with succulents, grasses and bamboo that mimic the house’s modernist façade. Verdant hedges peep over the top of the wall, adding to the abundance of greenery and sense of retreat found throughout the estate.
The Area
Shepperton has good local amenities, including the nearby Red Lion pub, which is much loved by locals. This part of Surrey is well known for its green spaces and offers easy access to riverside walks along the Thames.
Manygate Lane is located five minutes’ walk from Shepperton train station, which runs direct services to London Waterloo. Walton-on-Thames station is also a short drive away. The house has very good access to the M3/M25.
Tenure: Leasehold
Lease Length: approx. 941 years remaining
Service Charge: approx. £450 per annum (includes maintenance of communal gardens and grounds)
Please note that all areas, measurements and distances given in these particulars are approximate and rounded. The text, photographs and floor plans are for general guidance only. The Modern House has not tested any services, appliances or specific fittings — prospective purchasers are advised to inspect the property themselves. All fixtures, fittings and furniture not specifically itemised within these particulars are deemed removable by the vendor.




History
The houses on Manygate Lane were designed by the Swiss architect Edward Schoolheifer and constructed in 1964 by the Lyons Group. Built to a high specification, these two-storey, three-bedroom houses were originally sold in the mid-1960s for £7,695 each – far above the average price for a three-bedroom house in London at the time.
The houses are neatly arranged around two landscaped quadrangles. The radical design of the houses, especially the open-plan ground-floor space, drew much attention when they were first built, and indeed continues to do so. An extensive article on Manygate Lane written by Sarah Wise for The Guardian in 1999 describes the project as “a rare British experiment in modernist private-sector housing.”
In recognition of its unique and outstanding design, Manygate Lane was designated a conservation area in 2002. The listing information notes that the estate “combines a stark simplicity of design and use of modern materials in buildings that are set around traffic-free shared open spaces with extensive landscaping”. It states that “the rear and front gardens are visible through the open-plan living room when viewed from the quadrangle green… The contemporary modernist concept of blurring the division between inside and outside is well illustrated in these properties.”
Being close to the renowned Shepperton film studios, the estate has had many well-known residents, including Tom Jones, Marlon Brando, Rod Steiger and Julie Christie.
























