






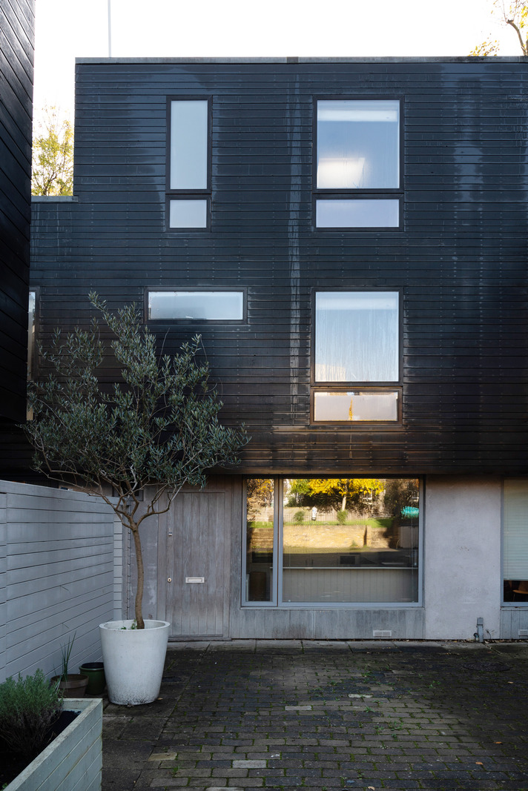
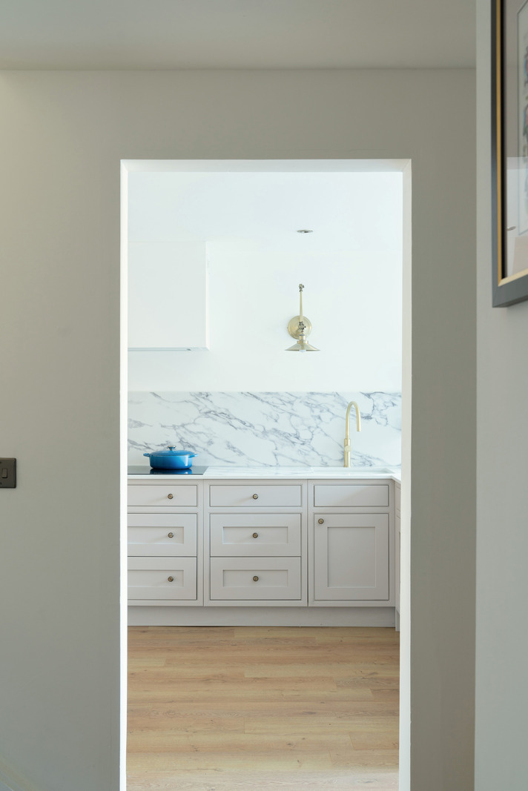




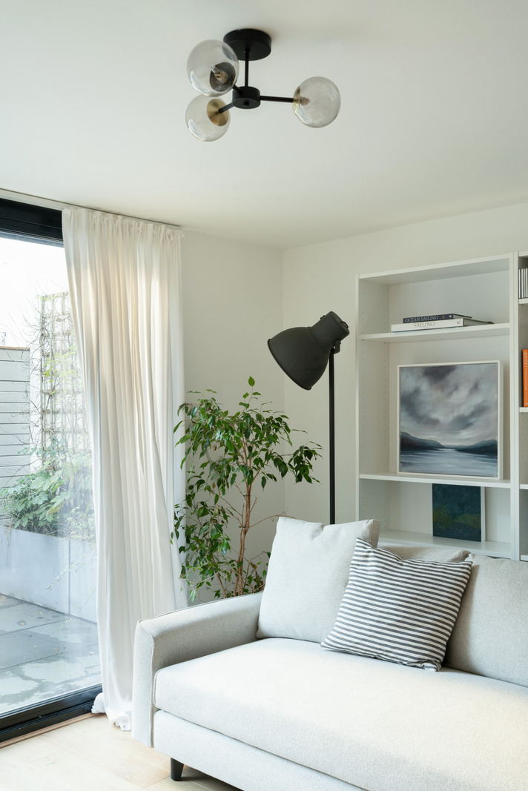
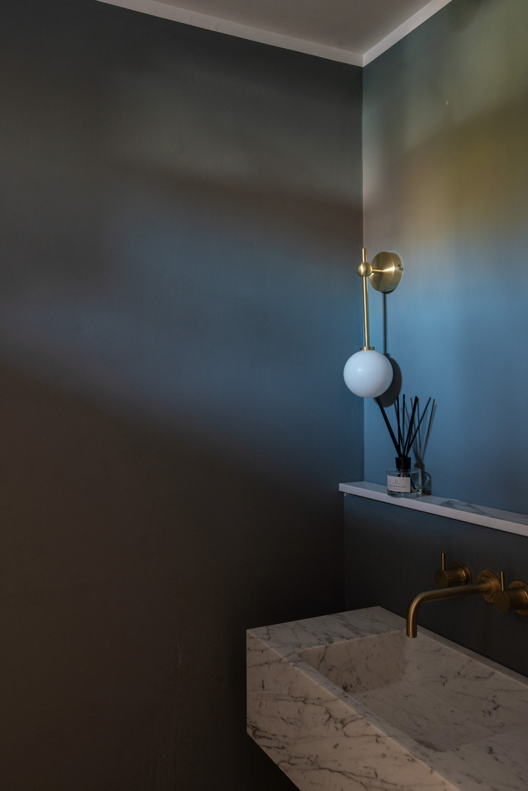
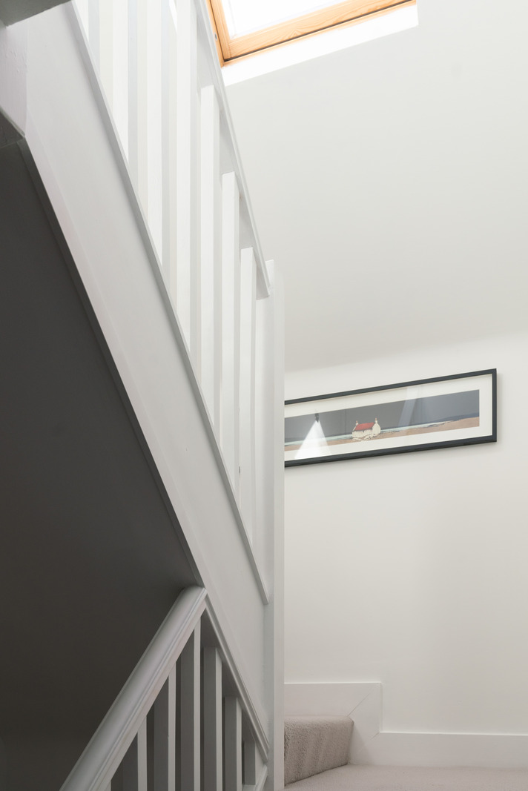

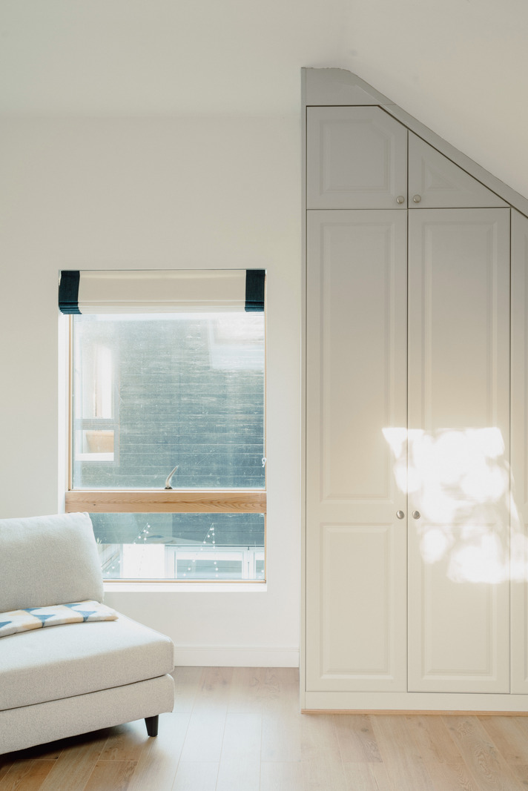
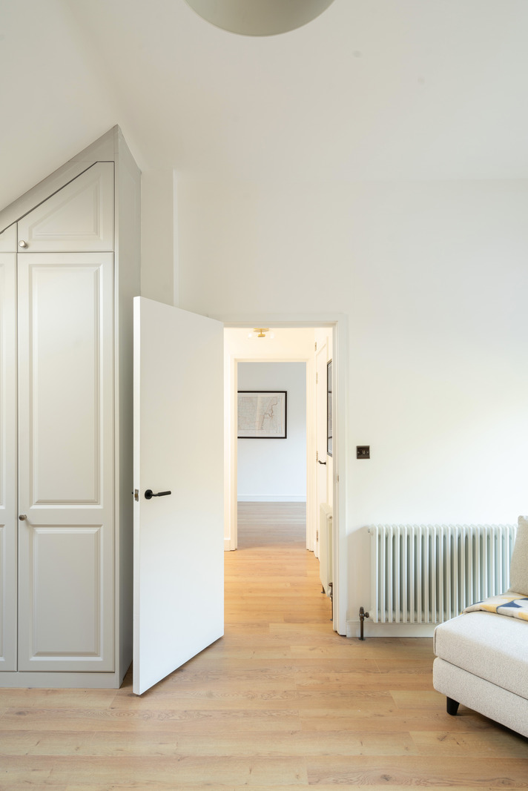

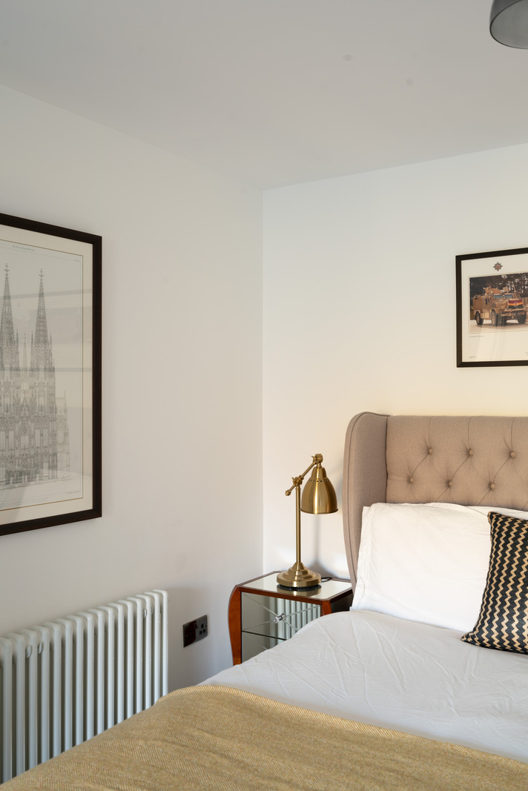

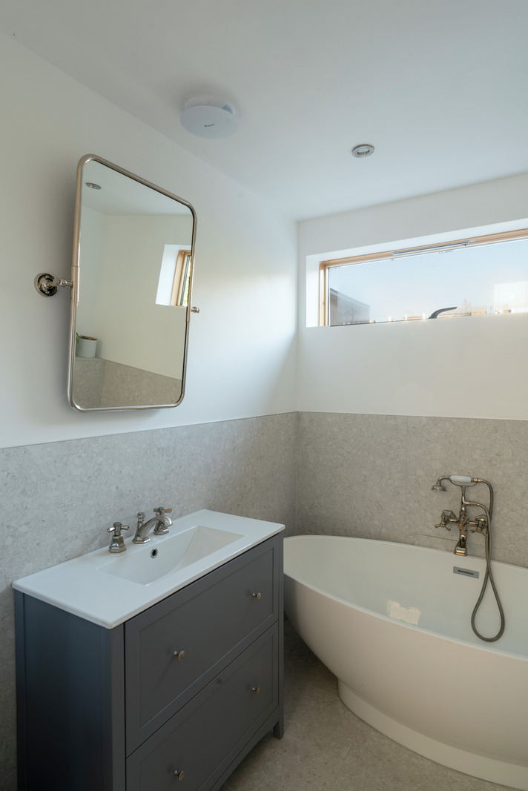




Madeleine Terrace
London SE5
Architect: Robert Dye Architects
Register for similar homes"A grassy shared garden extends across half the site, a natural space hidden within the existing neighbouring terraced houses"
This contemporary three-bedroom house is tucked behind Camberwell’s popular Bushey Hill Road. Designed by Robert Dye Architects, it sits in a small, award-winning development of six mews houses. The location is wonderfully tranquil, with a large shared garden and a private terrace as well as off-street parking. Unfolding over 1,325 sq ft and recently renovated by the current owners, this light-filled house has been updated with a bespoke kitchen, renovated bathrooms, new floors and carefully chosen tiles, amongst other improvements. The house is in a fantastic position in Camberwell, minutes from the South London Gallery and all of the area’s brilliant restaurants and pubs.
The Architect
Robert Dye Architects uses strategies that are straightforward to capture the best potential of a site, while drawing on a language of craftsmanship and material understanding, to create an architecture that brings artisanal expertise into contemporary relevance. Having won several design awards including the RIBA Manser Medal (for the ‘best new one-off house’), the CEDIA award, the winner of Best Residential Design in the 2014 Daily Telegraph H&R awards, as well as a Housing Design Award in 2009 for this small group of houses.
Originally a dairy with horse-drawn drays, the plot was unused for many years; over this period, the grazing land to the north was a refuge for wildlife. This portion of land has been preserved to create a large shared green space for the residents.
Reclaimed bricks from the previous buildings on the site were salvaged and used to rebuild the backs of the mews. The structure of the houses is a timber frame, built within the reclaimed masonry. External finishes are simple and low maintenance, using stained timber, render and zinc.
The Tour
The house, which sits to the rear of the mews, is approached via the communal courtyard. A door opens into a hallway, which in turn leads to the kitchen. Here, bespoke solid oak cabinetry sits below quartz countertops and splashback. Arranged in an ‘L’ shape, the formation provides space for a breakfast counter with room for bar stools. A large picture window – with an opening section – bathes the room in natural light.
Engineered oak floorboards run throughout the ground floor and lead through to an open-plan sitting and dining room. Bookshelves line the wall and bifold doors concertina to one side, opening up onto a terraced garden beyond. There is also a guest WC on this floor, complete with a basin carved from solid marble quarried in the Italian Alps, and elegant taps by Crosswater. There is brilliant storage space under the stairs.
The first floor is home to the principal bedroom, defined by its high mono-pitched ceiling and its useful inbuilt cupboards. There is also a second bedroom on this floor; both share a family bathroom, where walls are lined with terrazzo-style tiles by Mandarin Stone, there are taps by Lusso and a luxurious freestanding bath. The top floor is home to a third bedroom, currently used as a brilliant study. A skylight works in tandem with a large window to bathe the room in light throughout the day. A useful floor plug has been added which allows for a desk to be positioned in the middle of the room. Adjoining this space is an en suite shower room, once again with the same sleek tiles.
Outdoor Space
The private front terraced garden provides a wonderful outdoor living space in the summer months. With a tiled floor, the owners have installed some planters, and there is scope for further growing space.
A shared garden extends across half the site, providing a natural space hidden within the existing neighbouring terraced houses. There is a mature cherry and plum tree, as well as substantial space here to leave tables and chairs, and places to dry laundry.
The Area
Camberwell is a thriving neighbourhood, kept young at heart by the presence of the Camberwell College of Art. The area has traditionally been home to many creatives; the studios of Anish Kapoor, recently designed by Caseyfiero Architects, and Raqib Shaw, are both nearby; South London Gallery, designed by 6A Architects, is a short walk away too. The iconic Jazzlive at the Crypt puts on consistently excellent shows every Friday night.
Bushey Hill Road is very close to Camberwell Church Street and its esteemed culinary scene. An excellent selection of independent restaurants, cafés and delis are all within walking distance from the house, including South London Louie coffee shop, Theo’s Pizza, the esteemed Toad Bakery, and The Camberwell Arms pub. The newly opened Grove Lane Deli is hugely popular for provisions along with Gladwell’s Grocery. There is also a weekly farmers’ market on Camberwell Green. Bellenden Road, Peckham’s pretty village, which has an equally desirable selection of restaurants, cafés, and pubs, is just a 20-minute walk away. The local Tesco Express and 24-hour Pure Gym are just around the corner.
Burgess Park is a five-minute walk away and has recently benefitted from a £6m rejuvenation. Its 140 acres feature tennis courts, sports pitches, two community gardens, a gallery and an expansive lake where fishermen can enjoy a spot of carp fishing. The green spaces of Ruskin Park and Peckham Rye are both within easy walking distance. Local leisure facilities include the nearby Butterfly Tennis Club and Camberwell Green swimming pool.
There are several excellent state and public schools in the area, including James Allen’s Girls’ School, Alleyn’s School, The Villa Pre-Prep and Nursery, and Dog Kennel Hill Primary School.
Denmark Hill and Peckham Rye stations are a 20-minute walk away and run direct rail services to Victoria, Blackfriars and St Pancras International, and Overground services to Clapham Junction or Dalston Junction via Canada Water, which connects to the Jubilee Line. Camberwell is also well-served by at least 10 bus routes.
Council Tax Band: F
Please note that all areas, measurements and distances given in these particulars are approximate and rounded. The text, photographs and floor plans are for general guidance only. The Modern House has not tested any services, appliances or specific fittings — prospective purchasers are advised to inspect the property themselves. All fixtures, fittings and furniture not specifically itemised within these particulars are deemed removable by the vendor.








