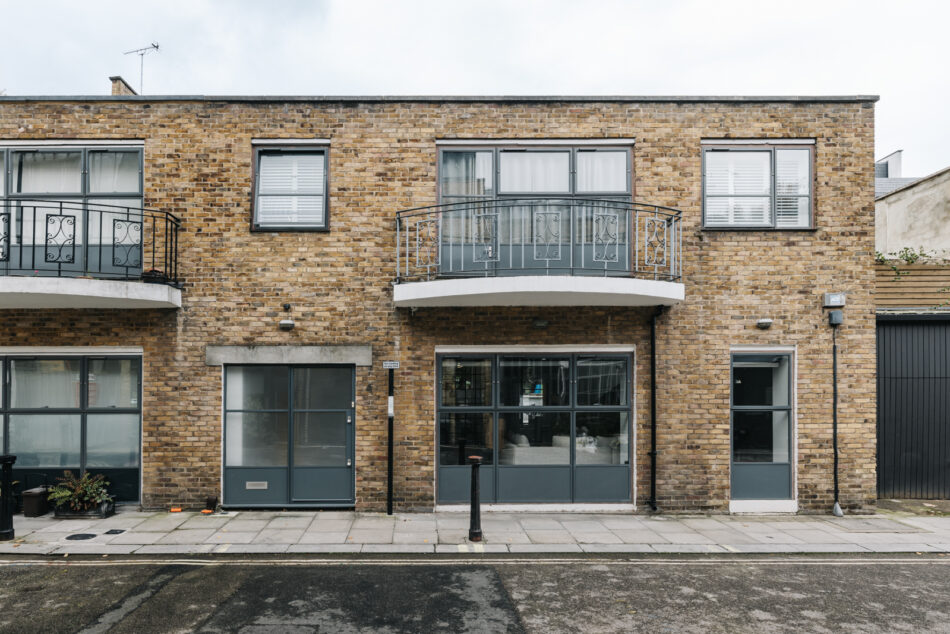






































King's Mews
London WC1
Architect: Stiff + Trevillion
Register for similar homesInspire me“Angular, jutting forms and Crittall glazing come together in a playful exploration of height and volume”
This spectacular three-bedroom mews house was originally converted and extended in 2000 by architect Doug Branson. It has since been totally reworked by renowned architectural practice Stiff + Trevillion; the resulting home makes excellent use of space, drawing natural light deep into the plan and creating a pleasing set of interlocking spaces, using large sections of industrial glazing to playfully explore double-height volumes. There is a large paved garden at the rear, as well as a running balcony on the first floor. The restaurants, cafes and shops of Bloomsbury and Covent Garden are a short walk from the house.
The Architects
Stiff + Trevillion are a well-established practice based in west London with a reputation for elegant, sophisticated architecture. Collaboration is at the heart of their ethos and they have won many architectural accolades, most recently at the 2019 NLA Awards. In addition to this, they have won BCO, RIBA and Civic Trust BD Architect of the Year awards.
The Tour
King’s Mews is a quiet collection of modern and Victorian houses tucked behind Gray’s Inn Road and the expansive green space of Gray’s Inn Square and Gardens. The house presents an unassuming façade to the mews, formed of London stock brick and Crittall doors with a protruding first-floor balcony. Entirely in keeping with its context, the façade nonetheless belies the truly contemporary home that unfolds within.
Entrance is to a lobby area with a cloakroom and an adjoining utility room. These spaces lead in turn to a large living room at the front of the plan, with wide solid oak floorboards underfoot and bespoke built-in storage spaces along the eastern aspect. Two large windows look out to the mews, bathing the room in natural light. The room has a fully integrated audio/visual system and recessed lighting.
The adjoining kitchen and dining room form the heart of the home and are connected via a large section of internal Crittall glazing. The dining area sits below a double-height ceiling with glazing rising high overhead, framing verdant views of the garden. Fitted bookshelves rise all the way up to the mezzanine above and emphasise the sense of volume. Large format ceramic tiles run underfoot, linking the dining room with the kitchen opposite.
The kitchen is designed by Bulthaup and is configured around a central island formed of Carrara marble. The forms in this room riff on the angular, jutting shapes of the interlocking floors and the profile of the staircase. Sleek minimalist units conceal integrated appliances, while Crittall glazing and doors provide access to the garden, as well as a window seat opposite the kitchen island.
The first floor is accessed via a beautiful staircase of solid oak and white-painted steel that ascends from the living room; the form of the treads has been accentuated to allude to the shifting volumes of the house. Three bedrooms lie on the first floor, one of which is currently configured as a study. This large space has a private balcony over the garden and is arranged in an open mezzanine, with full-height glazing and glass balustrades overlooking the outdoor dining area below.
A linear shower room occupies the centre of the plan on this floor, illuminated by a large skylight overhead. A wall of built-in wardrobes on one side functions as a dressing area for the large double bedroom at the front of the plan. This bedroom has another private balcony, which is accessed via Critall doors and overlooks King’s Mews. The adjacent full-size family bathroom has a bath and separate walk-in shower. The third and smallest double bedroom is positioned on the western aspect of the house.
Outdoor Space
The walled garden has been designed to be wonderfully low maintenance. It is accessed through glazed doors that open from the kitchen to a small seating area partially covered by the balcony above, making it the perfect shaded spot for a morning coffee.
A few steps above, the paved garden extends to almost 750 sq ft; a truly significant size for central London. The borders have been planted with mature bamboo and grasses, simultaneously creating privacy and a wall of vibrant green all year round. There is plenty of space for alfresco dining, barbecuing and entertaining in the warmer months.
The Area
King’s Mews is situated to the rear of the large Georgian houses on John Street. Leather Lane Market lies to the east and Lambs Conduit Street to the west. The nearby Brunswick Centre by Russell Square has a variety of shops, a Curzon cinema and a large Waitrose supermarket. The restaurants and bars of Clerkenwell, Exmouth Market, Covent Garden and Soho are all within walking distance, as are the colleges and institutes of the University of London. Green space can be found at Russell Square, Gray’s Inn Gardens and Coram’s Fields.
The nearest public transport links are Chancery Lane (Central Line) and Farringdon (Circle, Hammersmith & City and Metropolitan lines and National Rail services). The Eurostar is available at nearby St Pancras.
Please note that all areas, measurements and distances given in these particulars are approximate and rounded. The text, photographs and floor plans are for general guidance only. The Modern House has not tested any services, appliances or specific fittings — prospective purchasers are advised to inspect the property themselves. All fixtures, fittings and furniture not specifically itemised within these particulars are deemed removable by the vendor.



























