





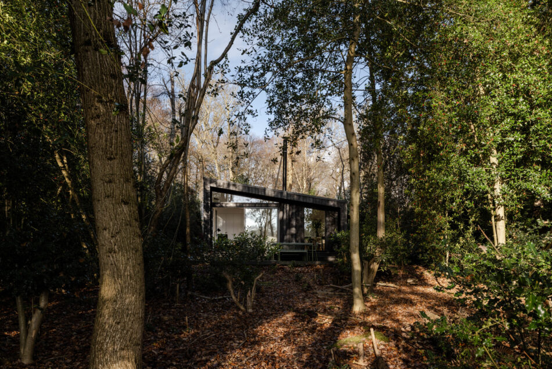


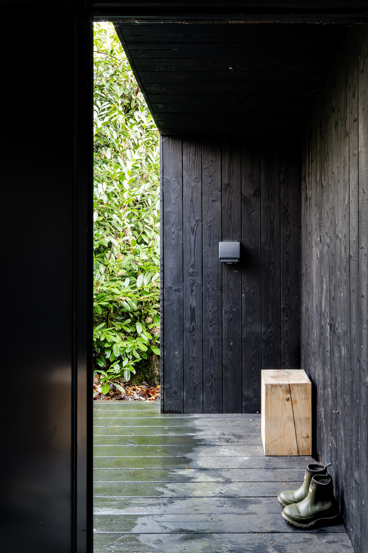
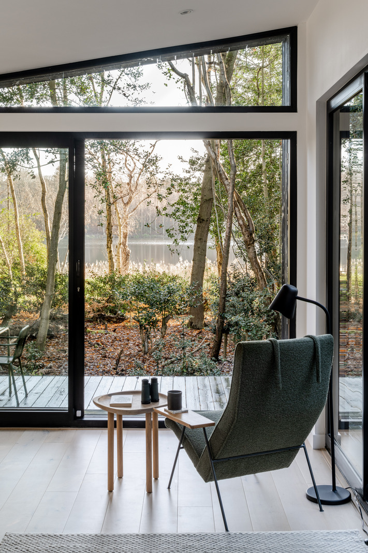


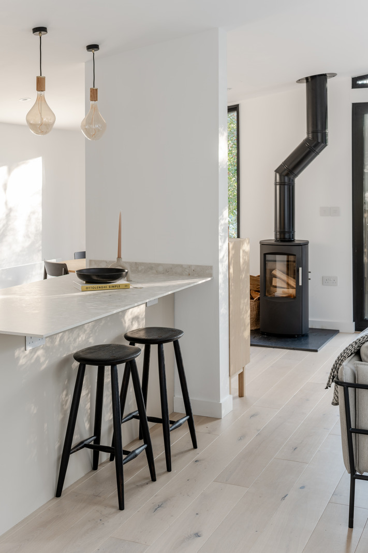
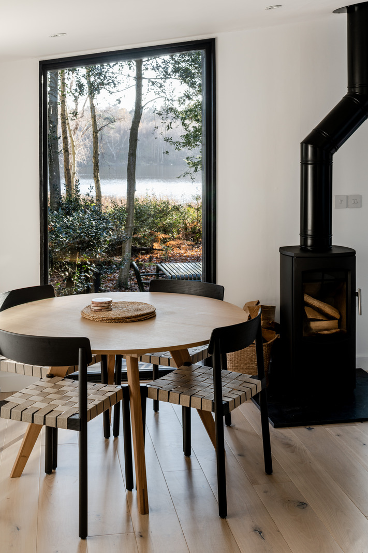


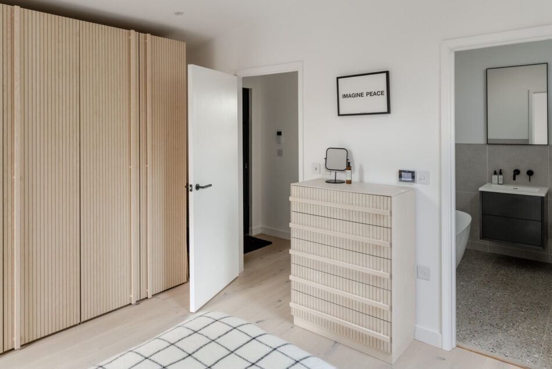

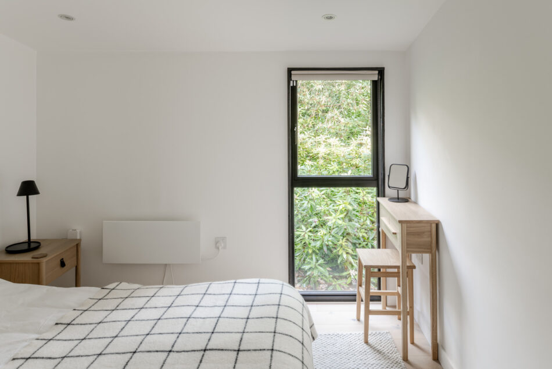
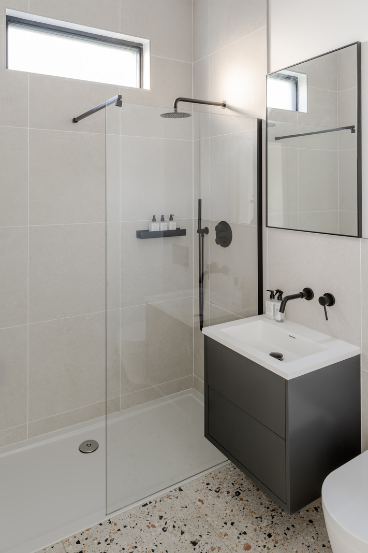
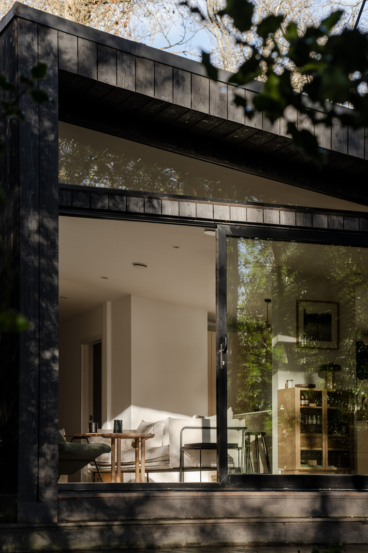
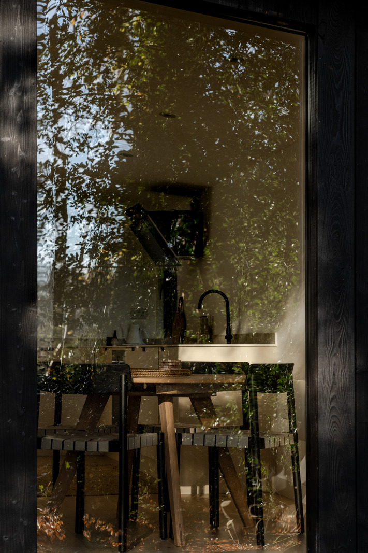
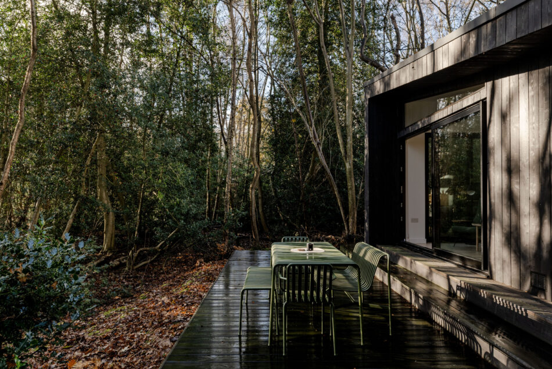
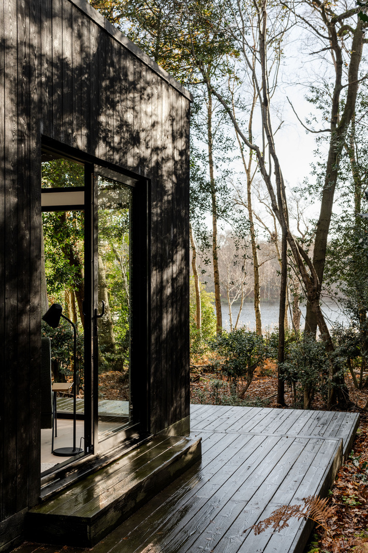
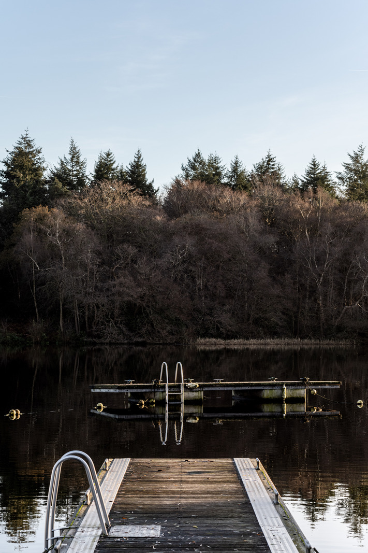
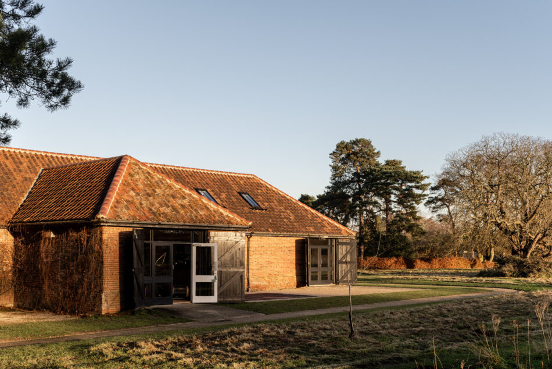
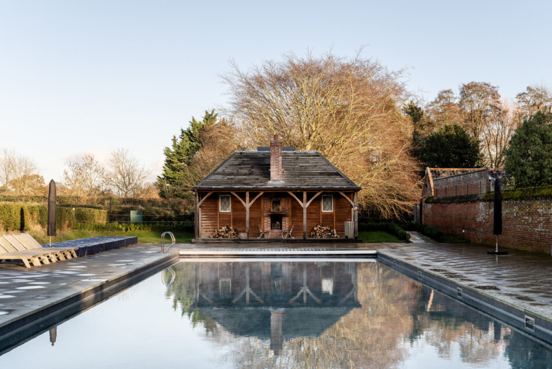
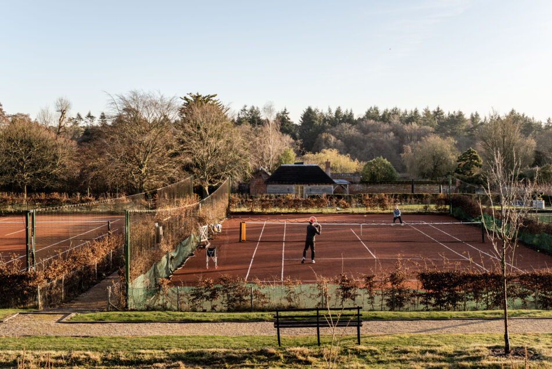
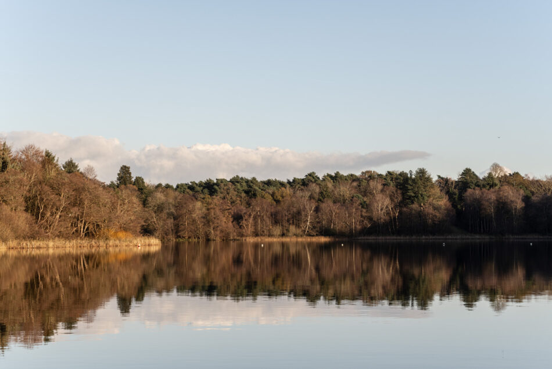
Hill Wood
Fritton Lake, Norfolk
Architect: KOTO Architecture and Design Studio
Register for similar homes“Lazy long weekends in the woods“
Set in a perfect slice of wild Norfolk woodland on Fritton Lake, this Scandinavian sanctuary was designed by KOTO. It’s an ideal home away from home for weeks or weekends of wintery walks, warming log fires, lakeside saunas chased by cold water dips and quiet rest and retreat. The natural light is amazing; the outside creeps in through huge windows that frame the shimmer of the lake glistening through nearby tree canopies. Fritton Lake’s outdoor pool, freshwater swimming lake, and restaurant are a short walk away through the woods, while the tennis courts, gym, and fitness classes are ready to dive into (or duck out of). Fully furnished in a curated selection of Scandinavian pieces, the cabin is ready to go – a fabulous lock-up and leave, if you have the heart to.
The cabin is sold under a 37-year license in line with the Mobile Homes Act. It’s available for occupation 11 months of the year and subletable during vacant times. There will be no stamp duty due, or conveyancing required.
The Architect
Founded by Theo Dales alongside Jonathon and Zoe Little, KOTO specialises in architect-designed modular housing and cabins – a modern and sustainable alternative to conventional housing in the UK, Europe, and the USA. Combining subtle luxury with sustainability, every KOTO home has been beautifully crafted to the very highest standards and with the utmost respect for the environment.
Environmental Performance
Energy efficiency is integral to the cabin’s design and production; it is built almost entirely from sustainably sourced timbers and has excellent levels of insulation. Thoughtfully designed to blend into the landscape, the external cladding is of blackened British larch, a naturally durable softwood. Carbon dioxide is captured in the fabric of the building and actively removed from the atmosphere. The airtightness, glazing, heat, and power systems are designed to reduce incoming noise and make efficient use of day-to-day energy.
The Tour
Set in a quiet pocket of the 250-acre site, the location feels very secluded – but trust that the sign-posted woodland tracks will lead to Hill Wood from Fritton Lake’s club house and restaurant, less than a 10-minute drive through the idyllic woodland.
The cabin is enveloped in a thicket of native trees and a blanket of feathery brown bracken. Helpfully, there is a parking space directly outside the cabin, with an electric car charging point. There are entry points from the front, sides and directly from the rear terrace, ideal for walks straight down to the lake.
Striking black cedar silhouettes house living and sleeping spaces, which are rationally orientated to optimise the views. The living rooms are fluid, merging the cooking and eating areas and the space to kick back in; the wood-burning stove is a natural point to gather round on wintery afternoons.
Furniture pieces and light fittings by HAY, Menu, Bolia, Superfront and Ferm Living are included in the price. The kitchen is bespoke Made by Husk and finished in suitably hard-wearing Neolith worktops. Fenix cupboards house the appliances.
Sleeping rooms are on the north side and have been fitted out for ease and comfort, with king sized Vispring mattresses and deep bespoke wardrobes with heaps of storage space. Picture windows have been perfectly placed to capture views into the woods – a treat to wake up to.
The main bedroom has its own en suite bathroom, with a luxuriously deep and welcoming Lusso Stone bathtub. Set centrally, the main bathroom has a large walk-in shower, finished in chic black sanitaryware and a ribbon of glazing which draw natural light.
There is electric heating (which runs underfoot in the bathrooms) but it will rarely be needed as the insulation is almost airtight. There is air conditioning for hot summer days, and mechanical ventilation keeps the air fresh. Internet speeds are surprisingly speedy, with Starlink connections of over 100 Mbps making home working or film nights a breeze.
Outdoor Space
There are two decked terraces. The one at the front is perfect for muddy boots after muddy walks and the one at the back faces south to the lake – perfect for private sunny lunches and warm summer suppers.
The Area
The cabin is part of Fritton Lake, a 250-acre estate on the Norfolk-Suffolk border, open to cabin owners, private members, and holiday guests only. As part of an ambitious rewilding project, the farmland has gradually been restored to self-management, leading to the protection and restoration of carefully managed sustainable wildland that is now home to free-roaming deer, cattle, water buffalo, sheep, ponies and rich bird and plantlife.
The location is brilliant for the highlights on this part of the east coast. Horsey Gap is the spot for seal watching, and the Norfolk Broads are just a twenty-minute drive away. Southwold is around 40 minutes’ drive south and has beautiful architecture, sandy beaches (which regularly win ‘Blue Flag’ awards), excellent places to eat out and exceptional shops. It is also home to the Electric Picture Palace, a small but remarkable independent cinema.
Just beyond, around an hour’s drive south, is Aldeburgh, a favoured seaside town famed for ice cream, fish and chips, and as the home of Benjamin Britten. Orford, a pretty medieval village on the River Alde and home to the famous Pump Street Bakery, is just over an hour’s drive away.
Norwich is around 45 minutes’ drive inland and has a great selection of cultural, sports, dining, and shopping opportunities; Great British Menu winner Richard Bainbridge has a great restaurant, Benedict’s, in the town centre. The Lanes, a series of medieval streets in the city centre (Norwich is the most complete medieval city in Britain), was a previous winner at the Great British High Street of the Year Award.
There is also an international airport, marinas, and boatyards – Norwich is the beginning of the Broads – and a Premiership football stadium. There are excellent schools in the area as well as the Norwich University of the Arts and the University of East Anglia.
Norwich can be reached from London Liverpool Street in approximately an hour and 50 minutes.
Pitch Fee: an annual payment of £8,727 (including VAT) which covers full club membership.
Licence: until April 2061.
Please note that all areas, measurements and distances given in these particulars are approximate and rounded. The text, photographs and floor plans are for general guidance only. The Modern House has not tested any services, appliances or specific fittings — prospective purchasers are advised to inspect the property themselves. All fixtures, fittings and furniture not specifically itemised within these particulars are deemed removable by the vendor.








