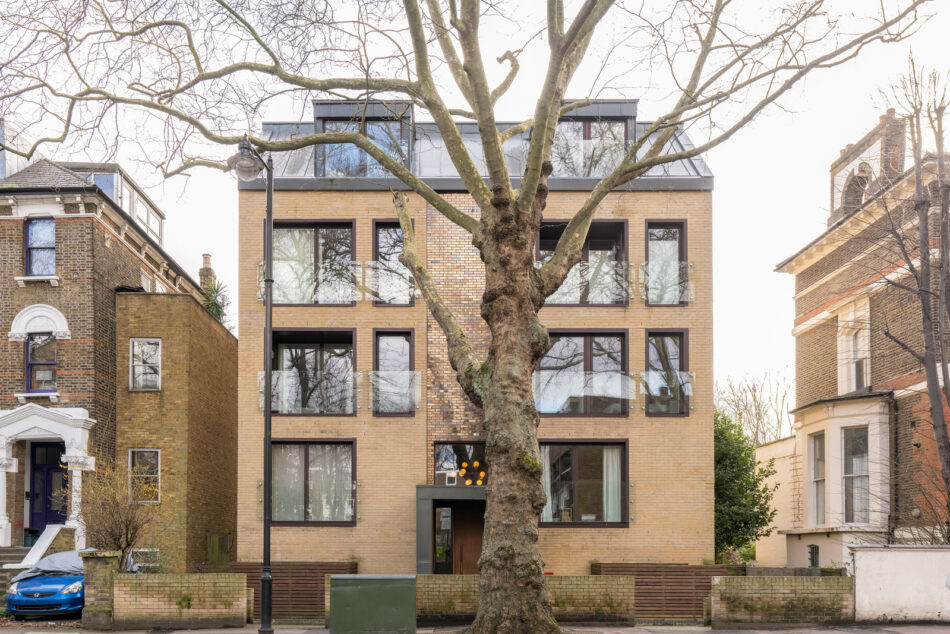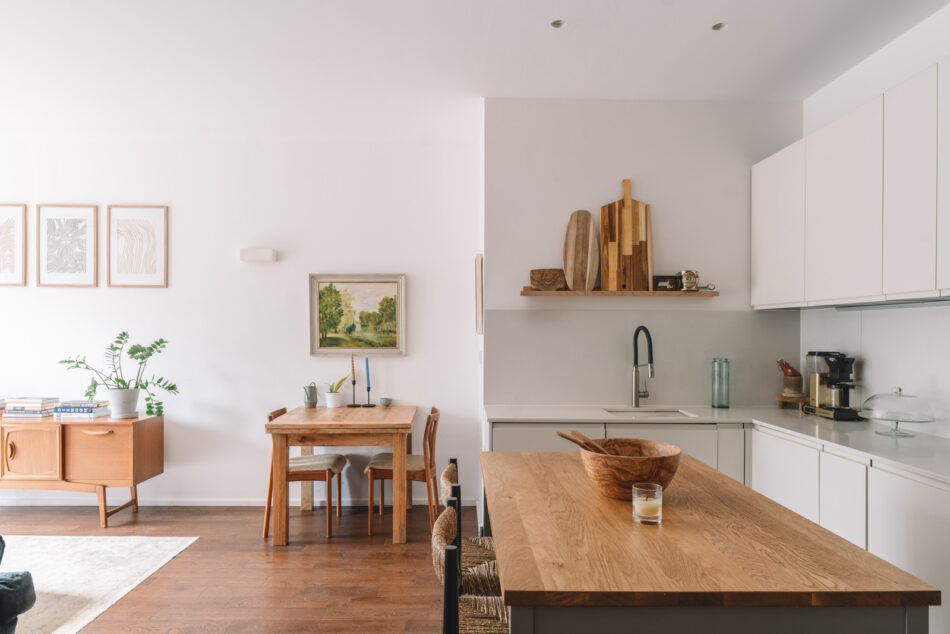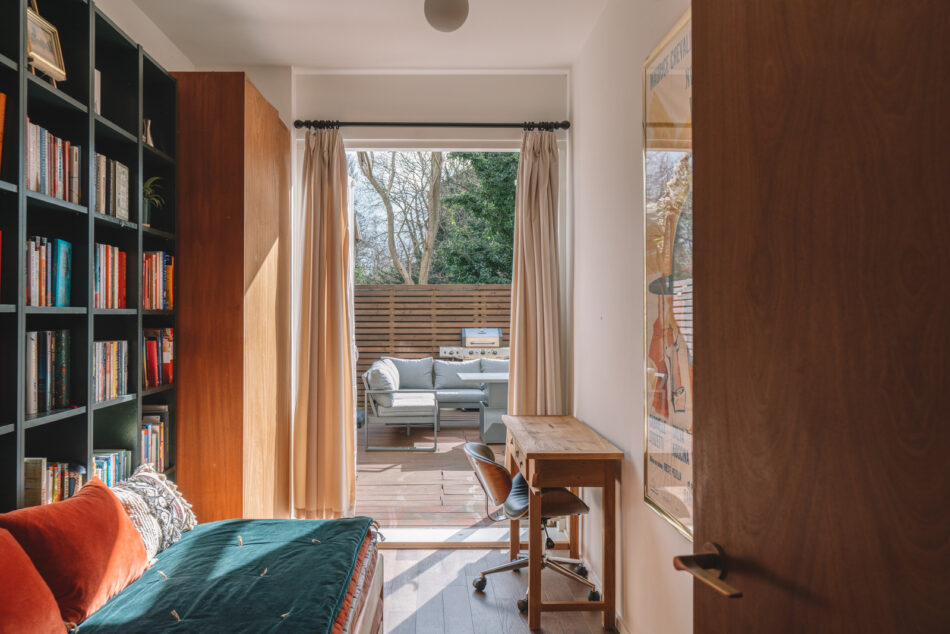


















Grosvenor Avenue II
London N5
Architect: fourth_space
Request viewingRegister for similar homes“Natural, raw materials, such as poured concrete and walnut wood, establish tactility”
Refined combinations of texture characterise this generous two-bedroom apartment on the peaceful and tree-lined Grosvenor Avenue in Canonbury. The building was designed by fourth_space and makes use of a wonderful material palette of poured concrete, walnut and brass. While the building has beautifully considered communal areas and gardens at the rear, this apartment is one of only two to also have its own secluded outdoor space.
The Building
Designed to emulate the architecture of the surrounding Victorian vernacular, Grosvenor Avenue was built by architects fourth_space in 2014. An adaptation of the European townhouse typology for a large Victorian Islington terrace, the building comprises 10 individually designed flats. A green wall punctuates the south elevation and there is a large communal garden space with locked bike sheds at the rear.
The Tour
Access to the apartment is on the ground floor through a series of well-considered communal hallways that are characterised by poured concrete, soaring ceilings and warm lighting. From here, the front door opens onto a long hallway with poured concrete floors; integrated floor-to-ceiling cupboards made from walnut span the length of the wall.
The airy open-plan kitchen, dining and living area seamlessly flows from here, grounded by herringbone parquet floors that run throughout. Floor-to-ceiling glazing frames views across the adjacent garden while allowing shards of light to permeate the interior. A fully integrated and minimal kitchen, arranged in a U-shape, has neutral white cabinetry and worktops.
There are two generous double bedrooms, with the main bedroom positioned at the front of the plan. A cleverly configured lightwell illuminates the room while doubling as a space to have breakfast during the warmer months. There is a spacious en suite bathroom with a bath and step-in overhead rose shower. Reflecting the considered design of the apartment, it is completed by white marble tiles and brass fixtures. An additional shower room in the middle of the plan is predominantly clad in slate, continuing the scheme’s textural feel.
Outdoor space
Sliding glazed doors in the living area open to a generous decked garden, cleverly levelled to add a wonderful sense of extension to the internal plan. Its enclosed design ensures plenty of privacy during the summer months.
A spacious communal garden area lies at the rear of the building, laid mostly to lawn and accessed via the rear gate. Surrounded by mature trees, this is a wonderful place to sit and entertain or enjoy the sun throughout the day.
The Area
Grosvenor Avenue is only a few minutes from Newington Green, a pretty garden square with many independent restaurants, including neighbourhood favourites Jolene and Primeur.
Upper Street is only a short walk away. It has a wealth of retail, culinary and design amenities, including Ottolenghi, Gail’s, Le Creuset, Space NK and twentytwentyone, as well as a host of national and independent retailers and restaurants. There are excellent pubs in the area, notably The Myddleton Arms and The Canonbury Tavern.
For more recommendations, see our residents’ guide to Canonbury and Highbury.
A short walk from the apartment is the New River, a tranquil man-made waterway with mature trees that is a lovely spot for walks. Nearby, Highbury Fields has large areas of open green space, as well as tennis courts, a playground and a swimming pool.
There are excellent transport links in the area. Canonbury station offers direct services to Canada Water and Hackney. Highbury & Islington is also nearby and quick access to the West End via the Victoria Line. Essex Road station is two stops from the City at Moorgate.
Tenure: Leasehold
Lease Length: Approx. 144 years remaining
Service Charge: Approx. £3,750 per annum
Ground Rent: Approx. £300 per annum
Council Tax Band: E
Please note that all areas, measurements and distances given in these particulars are approximate and rounded. The text, photographs and floor plans are for general guidance only. The Modern House has not tested any services, appliances or specific fittings — prospective purchasers are advised to inspect the property themselves. All fixtures, fittings and furniture not specifically itemised within these particulars are deemed removable by the vendor.






