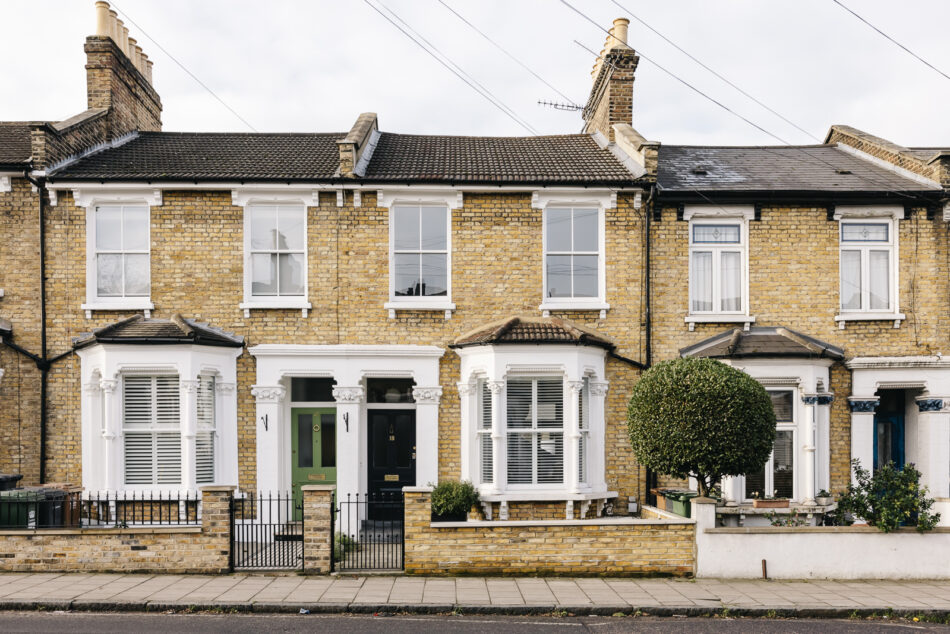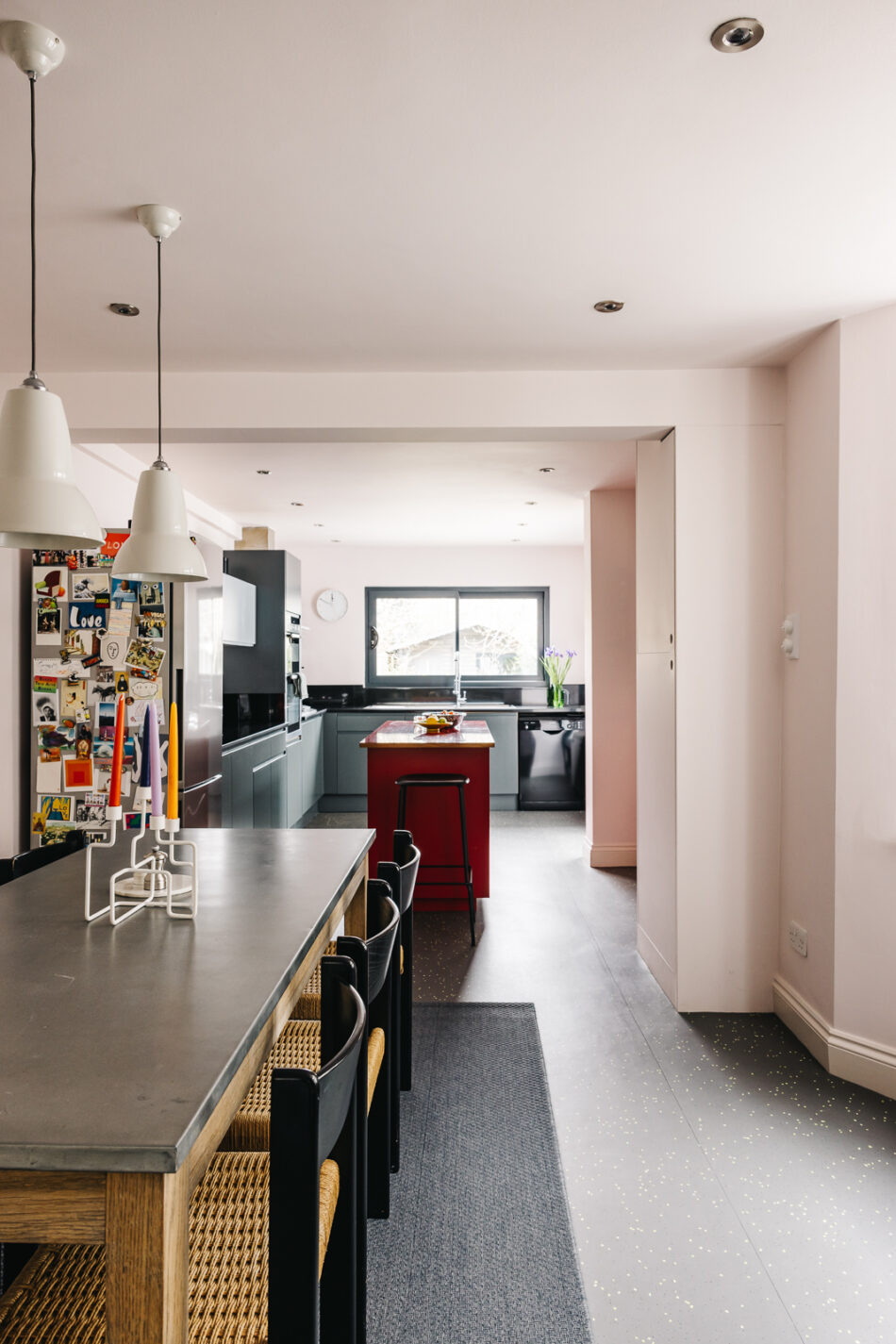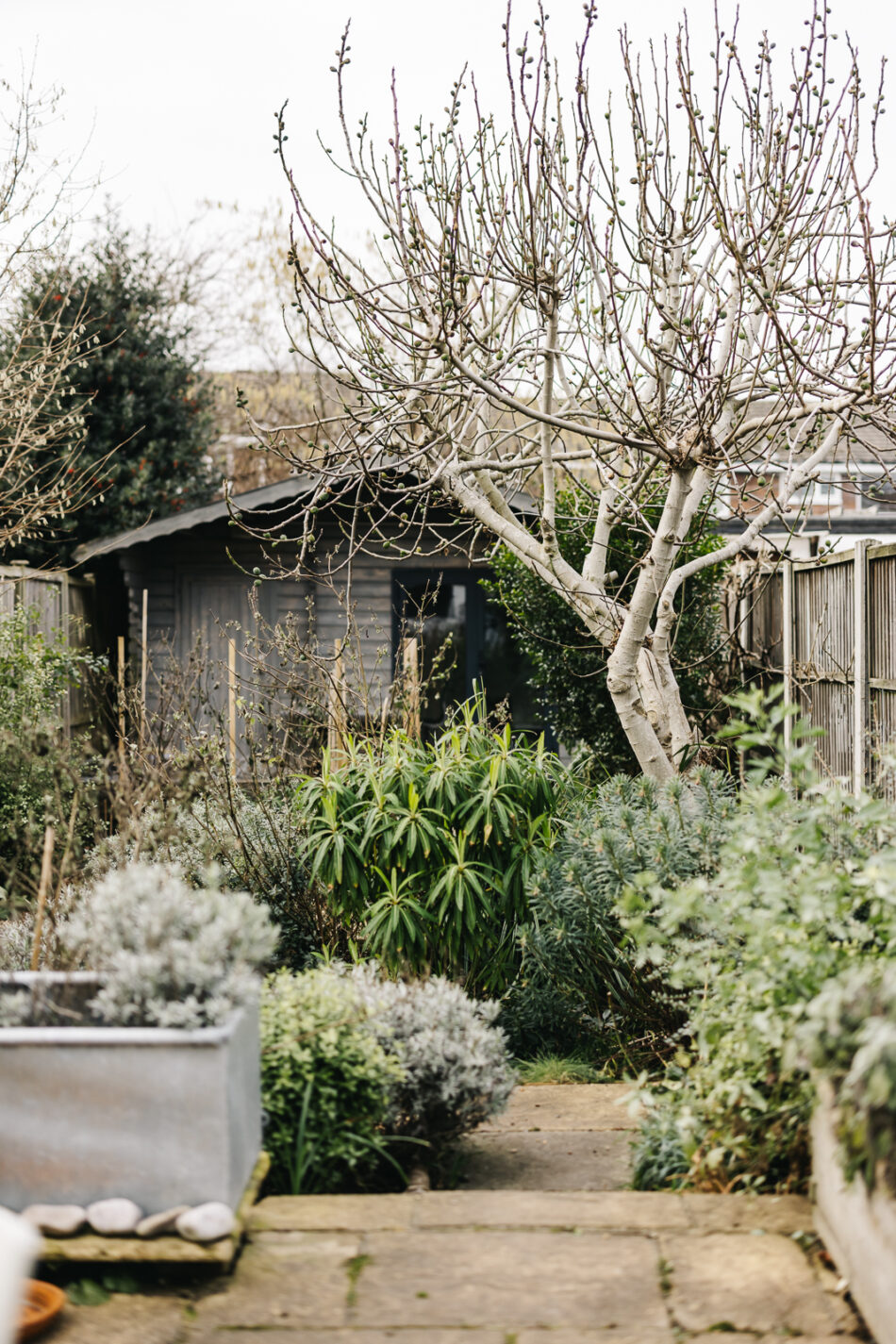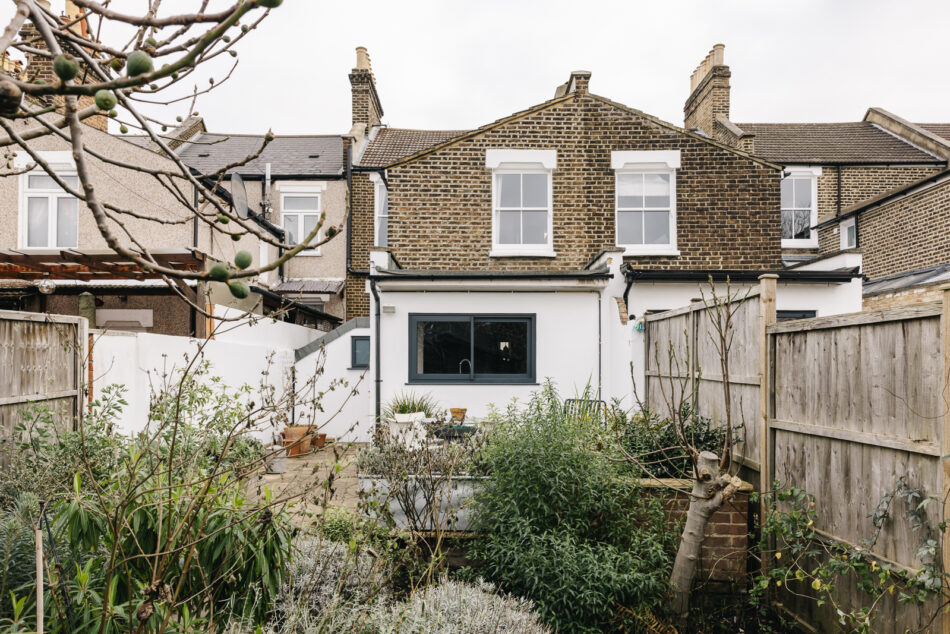




























“Original Victorian features sit in harmony alongside modern additions, in a bright and versatile set of spaces”
This handsome three-bedroom house is located on a residential street in the heart of Nunhead. Characterised by a clever integration of original Victorian and striking contemporary features, living spaces are configured across two spacious storeys. There is a large cellar and a recently added garden studio at the foot of the peaceful south-facing garden.
The Tour
The house has a traditional façade of exposed yellow London stock brick, with white stucco embellishments above the large bay window and front door. The building is set back from the street behind a small front garden, shielded by a low brick parapet wall.
A double reception room is positioned at the front of the house, home to two marble fireplaces, original floorboards and a large bay window; this space can be partitioned by folding oak doors. French windows give access to a small courtyard that extends from the second reception room alongside the kitchen, drawing further light into the living spaces.
The bright, tiled hallway leads through to a contemporary kitchen extension, where linoleum floors and subtle pink walls create a striking contrast with the red kitchen island. Grey cabinetry with integrated Neff appliances extends along one wall, while a stainless steel double sink is set in front of a wide window with peaceful views out to the garden. The dining space is illuminated by a large unexpected bay of sash windows. To the right of the plan sits a utility room and WC.
The first-floor landing space is illuminated by a skylight overhead and home to a large built-in cupboard. Three bedrooms can be accessed from here. The main bedroom spans the full width of the house and has two large sash windows with wooden shutters, which let the light pour in over original floorboards and a tiled art deco fireplace. The second and third bedrooms are bright and characterful spaces with views over the courtyard and garden respectively. Painted floorboards extend underfoot, pale pink tiles surround the hearths and wrought-iron radiators have been introduced. The family bathroom has a freestanding roll-top bath and a separate shower.
A garden studio provides further living space. Currently configured as an office, it is well insulated and could serve a number of different uses. The sizeable cellar beneath the main house provides additional storage space.
Outdoor Space
The well-established southeast-facing rear garden provides a verdant outlook from the patio seating area. There are two fig trees, as well as a mixture of herbaceous and perennial plants, such as dahlias and peonies among the varied borders leading down to the garden studio and adjacent shed.
The Area
The house is very well located for the popular Nunhead Cemetery, Peckham Rye and Telegraph Hill Park, a 10-acre late-Victorian public park formally opened in 1895 and re-opened after extensive restoration works in 2005; it now contains ponds, playgrounds and tennis courts. Nunhead Lane has a village-like feel, with a garden nursery, a greengrocer, an excellent fishmonger, deli, cafe and a community centre by AOC Architecture. Popular local pubs include Skehans, The Waverly Arms, The Old Nuns Head, The Telegraph and The Beer Shop.
Nunhead Station is approximately five minutes walk away and runs rail services into Victoria and Peckham Rye. Brockley Station is also nearby and runs direct services to London Bridge and Overground services to Canada Water and Shoreditch High Street.
Council Tax Band: D
Please note that all areas, measurements and distances given in these particulars are approximate and rounded. The text, photographs and floor plans are for general guidance only. The Modern House has not tested any services, appliances or specific fittings — prospective purchasers are advised to inspect the property themselves. All fixtures, fittings and furniture not specifically itemised within these particulars are deemed removable by the vendor.



























