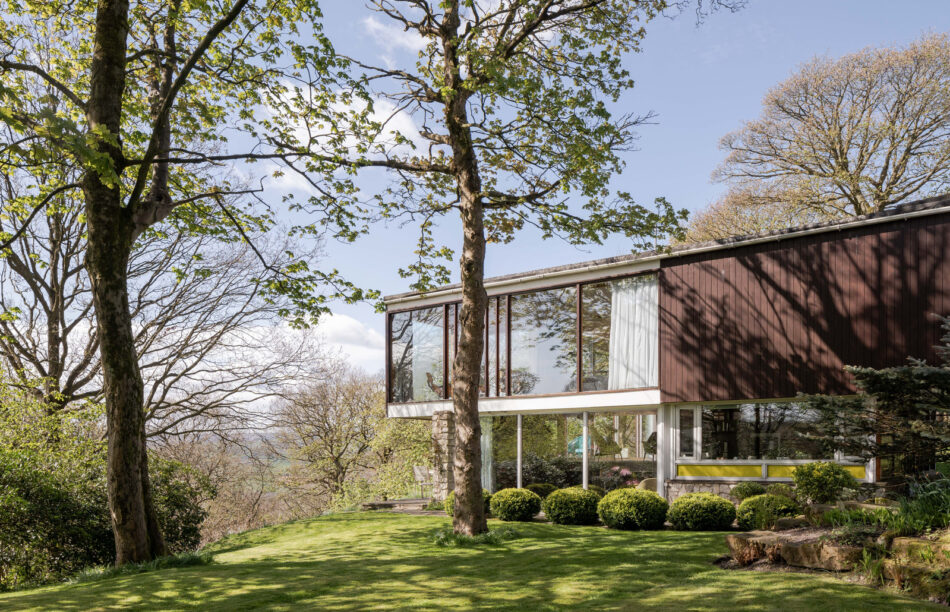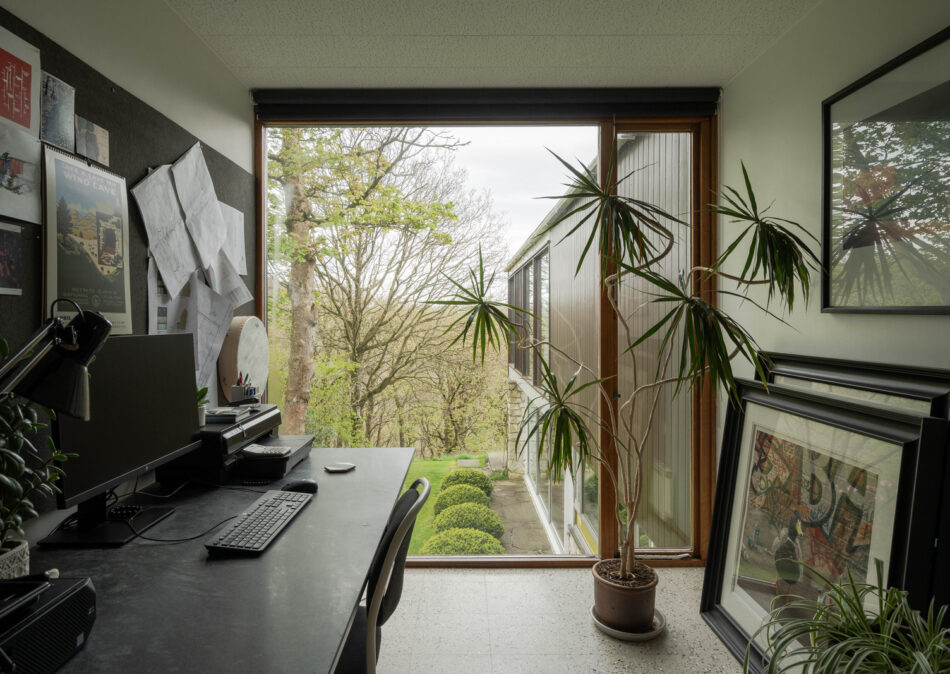
































Farnley Hey II
Farnley Tyas, West Yorkshire
Architect: Peter Womersley
Request viewingRegister for similar homes"Volume, circulation and materiality were reimagined"
One of Britain’s most celebrated modern houses, Farnley Hey in West Yorkshire was designed by the architect Peter Womersley in 1954 as a wedding present to his brother. Beautifully maintained and in remarkably original condition, this four-bedroom home is a magnificent example of mid-century modern architecture and one of the first post-war buildings to be listed (Grade II), with English Heritage commenting that:
“In style, Farnley Hey suggests the influence of Le Corbusier and Frank Lloyd Wright, brought to a dramatic site in the Pennines. It typifies the best of the 1950s in its lightness, sense of the picturesque and optimistic stance.”
For an in-depth read about the history of this home, see our Journal feature.
The house is much documented in books and journals, with attention drawn to the large floor-to-ceiling windows flooding the house in natural light as well as affording mesmerising views. Also much admired is Womersley’s exuberant use of materials – from camphorwood and York-stone flags for flooring to the lemon-yellow Formica panels.
For more about the architecture of the house, see the History section below.
The Architect
Peter Womersley (1923–93) was one of Britain’s foremost modernist architects. In addition to Farnley Hey, many more of the buildings he designed during the latter half of the 20th century have subsequently been listed. Womersley studied at the Architectural Association in London before moving to the Scottish Borders, where he lived and worked for the rest of his life. In 1957, he designed one of the finest houses built in Britain during the mid-century period, High Sunderland, which was sold through The Modern House in 2017.
The Tour
Bordering open countryside, the house can be found within a couple of miles of the villages of Farnley Tyas and Honley. Perched on the northern fringe of its approximately 1.7 acres of land – partly wooded and partly laid to lawn – there is a private driveway with space for several cars.
In its manner, Farnley Hey suggests the influence of Le Corbusier’s Pavilion Suisse, and Frank Lloyd Wright’s free planning and use of materials. Also considered one of Britain’s best-known examples of the American ‘contemporary style’ both internally and externally, the house is a striking example of architecture more often associated with California.
The flat-roofed wood and stone facades, with their floor-to-ceiling picture windows, were a radical departure from the norms of the time. Likewise, volume, circulation and materiality were reimagined. Open-plan flowing living spaces were created in favour of distinct rooms. Light is injected throughout, maximising interactions with surrounding garden spaces.
The house offered a new way to live, which subsequent owners have continued to embrace and pay homage to. The interiors remain a showcase for an excellent array of high-quality mid-century built-in furniture, lovingly maintained and added to.
This is a home to be enjoyed in all seasons, care of its 360-degree aspect and symbiotic relationship with the surroundings. The zoned accommodation includes four bedrooms (two with a shared Jack-and-Jill bathroom), a family bathroom, a large study/living area, a kitchen/dining room and two sweeping reception rooms.
One of these latter rooms is perhaps the defining room of the house. Known as ‘the dance floor’ thanks to its polished flooring, built-in audio system and double-height ceiling, it was originally designed for Womersley’s energetic parties and even for recording live music. The room also features floor-to-ceiling double-glazed windows, giving way to dramatic Pennine panoramas. The second reception space, a daringly cantilevered mezzanine gallery, lies at an upper level, providing further occasions for rest, repose and contemplation and a rare intimacy with the surrounding trees and distant hills.
There is a handy cloakroom adjacent to the entrance and a large walk-in pantry servicing the kitchen. Plenty of storage is provided in the linking corridors and fitted wardrobes throughout.
Outdoor Space
A harmonious equilibrium is established between the striking architecture and its agrarian surroundings. Set at the top of the plot, the gardens feel completely integrated into the design of the house, ensuring outside spaces are enjoyed as much as the interior.
On the southerly side, the terrace is the place for early morning coffees, long alfresco lunches and evening sundowners, amidst a diversity of local wildlife and birds. Beyond are captivating and uninterrupted views across the pastoral landscape.
Adjacent are stretches of lawn, interspersed with clumps of colourful bulbs, raised beds and more secluded spots to rest, sit and mull. An extensive mature woodland creates the garden’s southern sloping fringe, establishing a natural screen, and providing colour and interest through to the late-autumn months.
The original garage was previously converted and now houses a new biomass boiler. It also provides a useful store for wood, gardening tools, bikes, and everyday accoutrement.
The Area
Farnley Tyas and Honley are popular West Yorkshire villages that offer a good range of shops, pubs and primary schools. The village itself has a lovely café called Field and a much-loved local pub, The Golden Cock.
The winding streets of Holmfirth are a 10-minute drive away. The town has a collection of excellent pubs and a reputation as a regional hotspot for gigs at the Picturedrome. Favourite cafés include Holme Coffee House, Bear The Coffee Roasters, Tuepolo Bar and Bistro and Ten Fourteen. The delightful Devour also comes highly recommended.
The Hepworth Gallery in Wakefield and Yorkshire Sculpture Park are both under half an hour away for a lovely day out admiring art and architecture.
The surrounding area is renowned for its rolling countryside and excellent walks. The northern edge of the Peak District is a short drive away and a wonderful starting point for exploring this striking landscape.
For a broader range of shops, Huddersfield is approximately 10 minutes away by car, with Leeds is approximately half an hour’s drive.
There is a train station at Honley which runs services to Huddersfield and Sheffield. Manchester can be reached directly from Huddersfield in under 35 minutes, while journeys to London (via Wakefield) take under three hours.
Council Tax Band: G
Please note that all areas, measurements and distances given in these particulars are approximate and rounded. The text, photographs and floor plans are for general guidance only. The Modern House has not tested any services, appliances or specific fittings — prospective purchasers are advised to inspect the property themselves. All fixtures, fittings and furniture not specifically itemised within these particulars are deemed removable by the vendor.




History
Peter Womersley (1923 – 93) was one of Britain’s most celebrated Modernist architects. As well as Farnley Hey, many more of the buildings he designed during the latter half of the 20th century are listed. Womersley studied at the Architectural Association in London before moving to the Scottish borders, where he lived and worked for the rest of his life.
Written comments about Farnley Hey:
“Farnley Hey is Britain’s best-known example of the American ‘contemporary style’, mixing traditional… walls and floors with vast picture windows, and natural wood with fashionable modern materials such as Formica and opaque glass. It is the principal English work by Peter Womersley… Remarkably, most of Womersley’s original fixtures and internal finishes survive.
“…The double-height living room, daringly cantilevered mezzanine gallery
and ‘zoned’ accommodation wings are an early demonstration of the
exciting possibilities of free planning. Fittings include original silk lampshades and special hi-fi units…
“In style, Farnley Hey suggests the influence of Le Corbusier’s Pavilion Suisse, and of Frank Lloyd Wright’s free planning and use of materials, brought to a dramatic site in the Pennines. It also typifies the best of 1950s in its lightness, sense of the picturesque and optimistic stance.” Elain Harwood, English Heritage, 2000
“The house is a striking example of a style of architecture more often associated with California… inside as well as out, it’s been maintained in the same spirit of modernism as when it was built…
“…At the time [it was built], the flat-roofed wood and stone exterior with its floor-to-ceiling picture window proved a radical departure, and the creation of open-plan spaces in favour of distinct rooms meant a new kind of living experience…
“…There’s a tremendous impression of space about the house… It’s the windows that form Farnley Hey’s most striking feature… they allow uninterrupted views over the wooded gardens and Pennine countryside beyond.” Simon Beckett, The Observer, 2004
“Like the foyers of the Royal Festival Hall, Farnley Hey is designed to create a feeling of openness, with large windows overlooking a spectacular view…
“…As one of the earliest of the larger post-war Modernist houses, it was widely illustrated and epitomised the changes in modern domestic architecture after the war.” Alan Powers, Twentieth Century Houses in Britain: From the Archives of Country Life, 2004