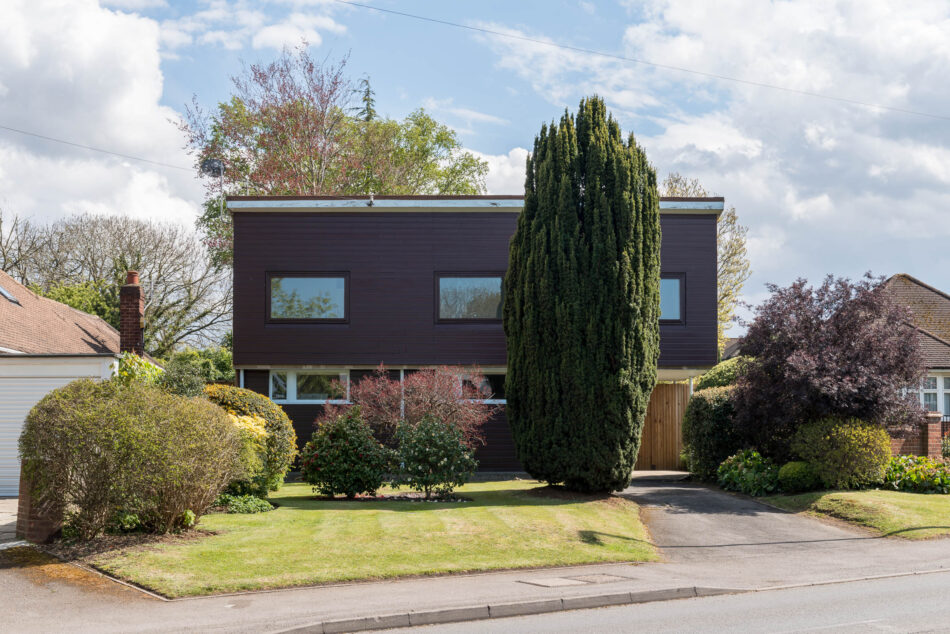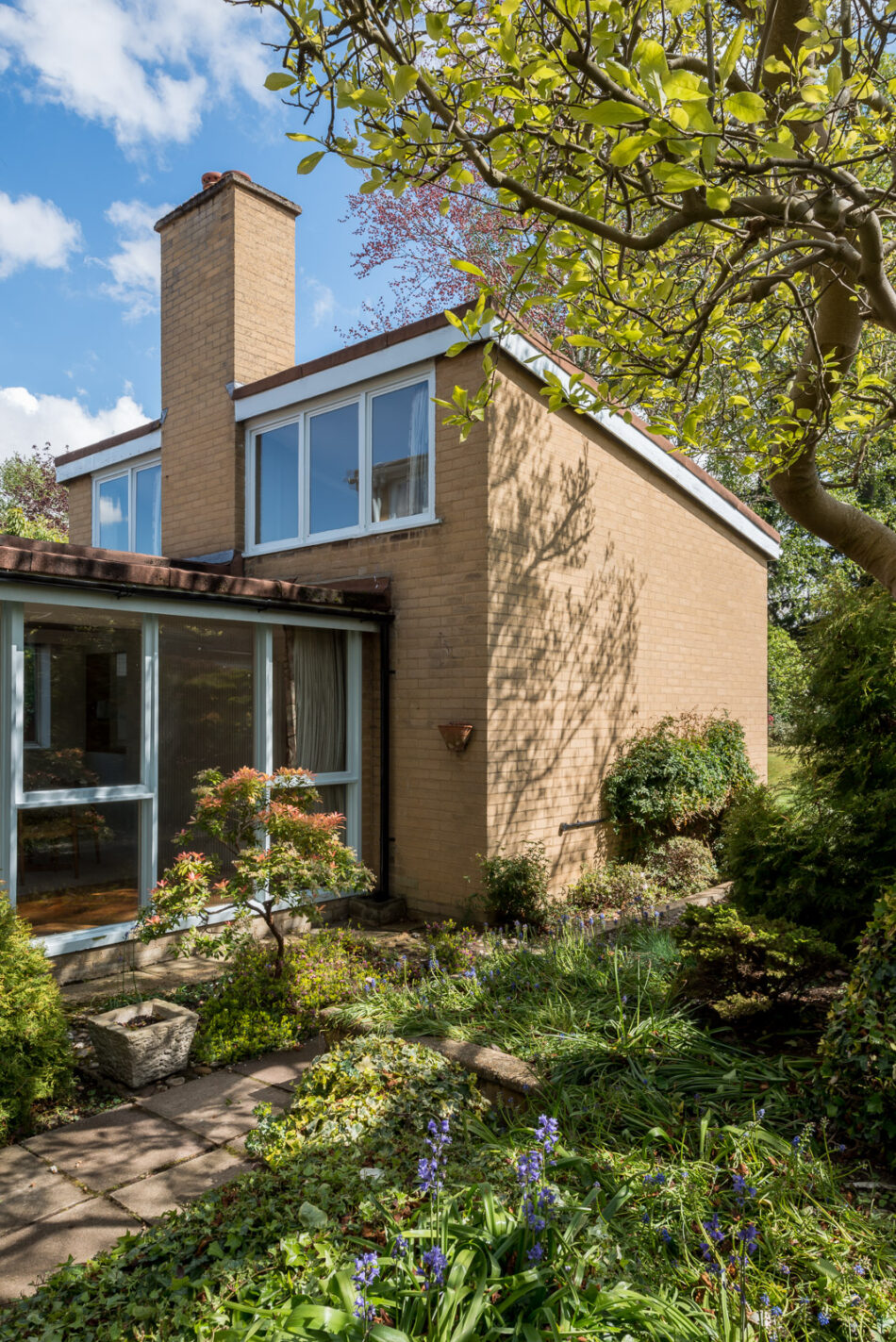




























Eastcote Road
Ruislip, Middlesex
Architect: Dex Harrison
Register for similar homes“A distinctive early 1950s house, characterised by double-height pitched ceilings, glass walls and slender front columns elevating the upper storey”
Designed and built in 1952 by leading architect Dex Harrison, this exceptional five-bedroom house is located on Ruislip’s Eastcote Road. Internal living space extends over 1,670 sq ft, elevated by a series of slender columns that extend over the carport below. The home is replete with mid-century details, with a striking double-height living space that opens onto south-facing rear gardens; there are also additional landscaped gardens to the front. Ruislip Manor underground station is a short walk away, with direct services to central London via the Metropolitan and Piccadilly lines.
The Architect
Dex Harrison worked in the Post War Building department at the Ministry of Works and was chief architect for the Festival of Britain site at Battersea Gardens. Eastcote Road was one of Harrison’s private commissions and has had just two owners since its creation in 1952. The house is featured in Nikolaus Pevsner’s 2002 architectural guide and has been recognised as a building of significant architectural and historical interest by the London Borough of Hillingdon, where it is located.
The Tour
The house is set back from the road behind landscaped front gardens, which are primarily laid to lawn and bordered by mature hedging and specimen trees. A private driveway and carport provide parking for several vehicles. The secluded entrance is located on the westerly side of the house, with a plant-strewn terrace and patio garden opposite. Timber-framed glass walls form the bright arterial hallway that connects the two wings of the house, inviting a wonderful quality of natural light to flood through the central plan.
The ground floor is arranged in a predominantly open-plan layout, with an emphasis on spaces that attract the most sunlight. The double-height living space in the garden wing is perhaps the most impressive room, with striking asymmetric ceilings that create a sense of volume and original oak chevron parquet flooring underfoot. A set of sliding glass doors opens directly onto the south-facing terrace.
The open-plan dining space occupies a central position, with the kitchen and pantry adjacent. One of the five bedrooms is also located at this end of the house; a flexible space that could easily befit a home workspace, study or additional reception room. A utility room, shower room, boot room and WC are also located at ground floor level.
Four generously proportioned double bedrooms are organised across the upper storey, each with an excellent provision of bespoke, in-built cabinetry and timber-framed fenestration replete with original fixtures; the main bedroom also has a pair of French windows. A family bathroom and a deep-set airing cupboard can be found at one end of the wide, open landing.
Outside Space
There is expansive outdoor space to the front, back and westerly sides of the house. The south-facing terrace provides the perfect pavilion for summertime lunches; drenched in a golden light throughout the day. The gardens are well stocked and have been lovingly developed over the course of 50 years; they are home to a broad selection of mature shrubs and specimen trees around the periphery. The beautiful magnolia is the centrepiece.
The Area
Eastcote Road is within easy reach of a broad selection of shops, cafés and restaurants in Ruislip’s bustling town centre. There are a number of green open spaces nearby, including Ruislip Woods which has extensive walking routes and borders Ruislip Lido, a 60-acre lake with an artificial sandy beach.
The area is well-served by public transport links, with the Metropolitan and Piccadilly line stations at both Ruislip and Ruislip Manor providing regular connections to Baker Street and the City.
Please note that all areas, measurements and distances given in these particulars are approximate and rounded. The text, photographs and floor plans are for general guidance only. The Modern House has not tested any services, appliances or specific fittings — prospective purchasers are advised to inspect the property themselves. All fixtures, fittings and furniture not specifically itemised within these particulars are deemed removable by the vendor.



























