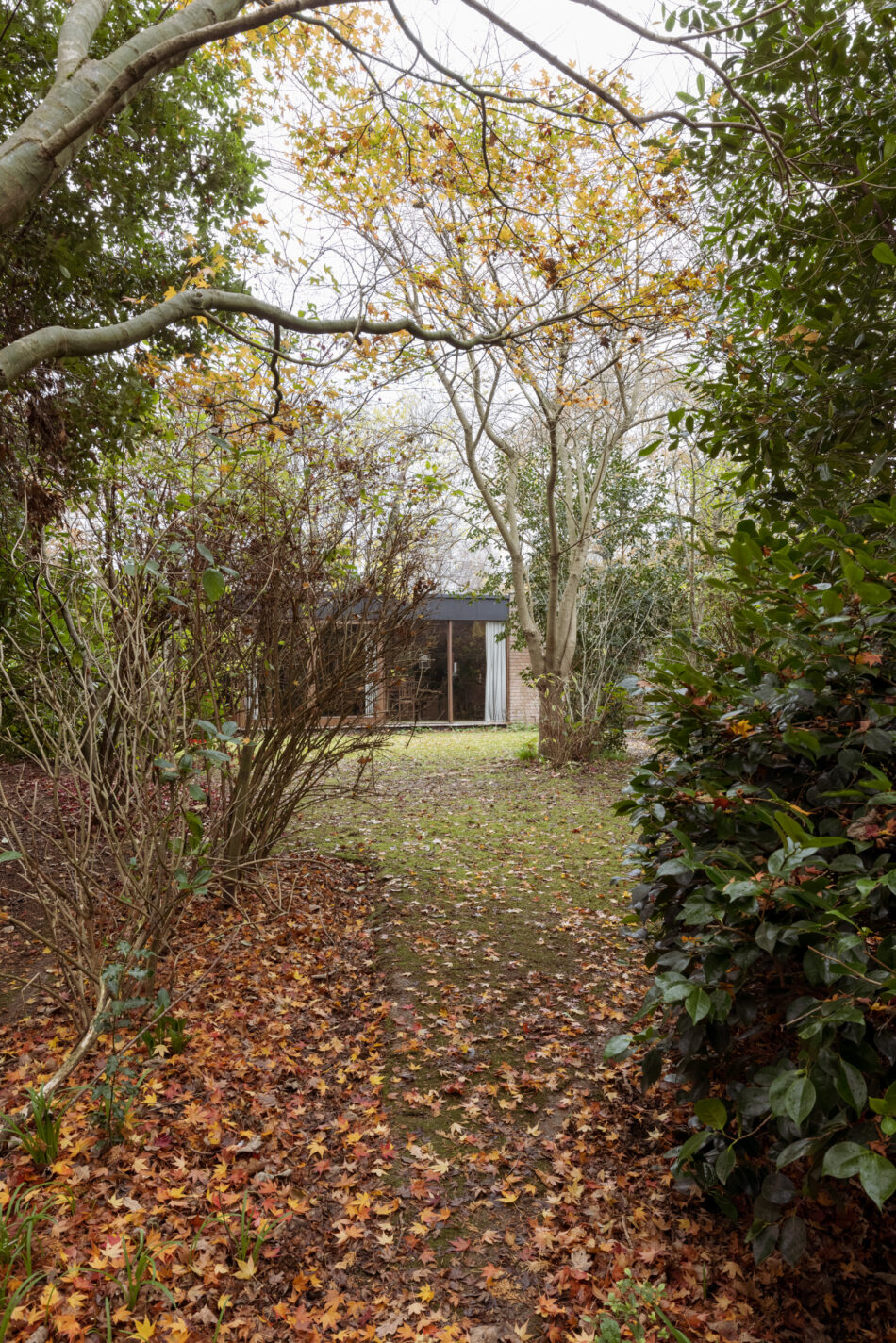



























Doomsday Garden
Horsham, West Sussex
Architect: Ivor Shipley
Register for similar homesInspire me"A modernist pavilion set in an English country garden"
This striking four-bedroom single-storey house was built in 1966 by architect Ivor Shipley for his own family. Measuring over 1,900 sq ft internally, it remains in completely original condition with lovingly preserved mid-century details throughout. The house sits discreetly in a third of an acre plot, with mature south-facing gardens and a workshop.
Doomsday Garden is a sought-after private road on the outskirts of Horsham, just a few minutes’ walk from the open green expanse of St. Leonard’s Park and the High Weald Area of Outstanding Natural Beauty.
The house is set behind a hard standing, with intersecting walls that screen it from the road and create a carport and outside store. These modular forms create a striking profile among the towering oak trees of residential West Sussex.
The house is in rare original condition and has been owned by the same family since 1973. As such it would benefit from some modernisation in parts. The interior plan is arranged around a large central living room and an expansive sunroom. The house is oriented north-south, and the rear elevation is completely glazed to allow light to penetrate throughout.
Entry is to a hallway from which the kitchen and breakfast room lead to the east, positioned to make the best of the morning light. The whole house is remarkably well preserved, with carefully chosen and innovative mid-century finishes throughout. The kitchen in particular is an homage to the forward-thinking and efficient design ethos of the 1960s. Handmade solid wood cabinets are arranged around a central island unit with in-line electric rings, similar to those used in the Barbican by Chamberlin Powell and Bon who collaborated with yacht designers Brooke Marine in their design.
A wall of windows runs along the length of the living spaces at the rear of the house, framing verdant views of the garden. Bare-brick details and solid-wood joinery chime with the tongue and groove wood-panelled ceilings that run throughout. Four bedrooms occupy the west side of the plan, the largest of which faces onto the garden. There is another room that connects the bedroom wing and the front door, that could be well-used as a home office or dressing room.
There are three bathrooms, one of which is en-suite to the largest bedroom. Each is decorated using a different pastel tone; marshmallow pink tiles are paired with blue marmoleum and dove-grey or lemon yellow enamel sinks and sanitaryware.
Ivor Shipley was well regarded for his work in Malaysia, where his buildings were composed in response to the local environment. This house continues in that vein, a modernist pavilion set in an English country garden. The house is embedded within its gardens with mature trees, magnolias and flowering shrubs that offer privacy and shade at the rear. A long central lawn runs down the centre towards a workshop fitted with electrics and heating.
Ivor Shipley is best known for designing The Malaysian Houses of Parliament in Kuala Lumpur. Built in 1963, the building was informed by modular grids used by pioneering architect Konrad Wachsmarm (who Shipley had met on his travels and who in turn had worked with Walter Gropius). Shipley had been posted to Malaysia in the 1960s following his graduation from the Architectural Association School of Architecture in London, and some time spent in Singapore as a British Army garrison engineer. The Parliament building was the culmination of Shipley’s work in Kuala Lumpur, and he returned to England later in the 1960s when he designed this house on Doomsday Gardens. A palm tree planted at the end of the garden was brought back from Malaysia by the architect.
Horsham is a lovely market town, with all the amenities of a region centre, that sits between the High Weald AONB and the South Downs National Park in West Sussex. It is well positioned for exploring the local countryside and within easy reach of the coast. Trains run into London Victoria in under an hour.
Please note that all areas, measurements and distances given in these particulars are approximate and rounded. The text, photographs and floor plans are for general guidance only. The Modern House has not tested any services, appliances or specific fittings — prospective purchasers are advised to inspect the property themselves. All fixtures, fittings and furniture not specifically itemised within these particulars are deemed removable by the vendor.



























