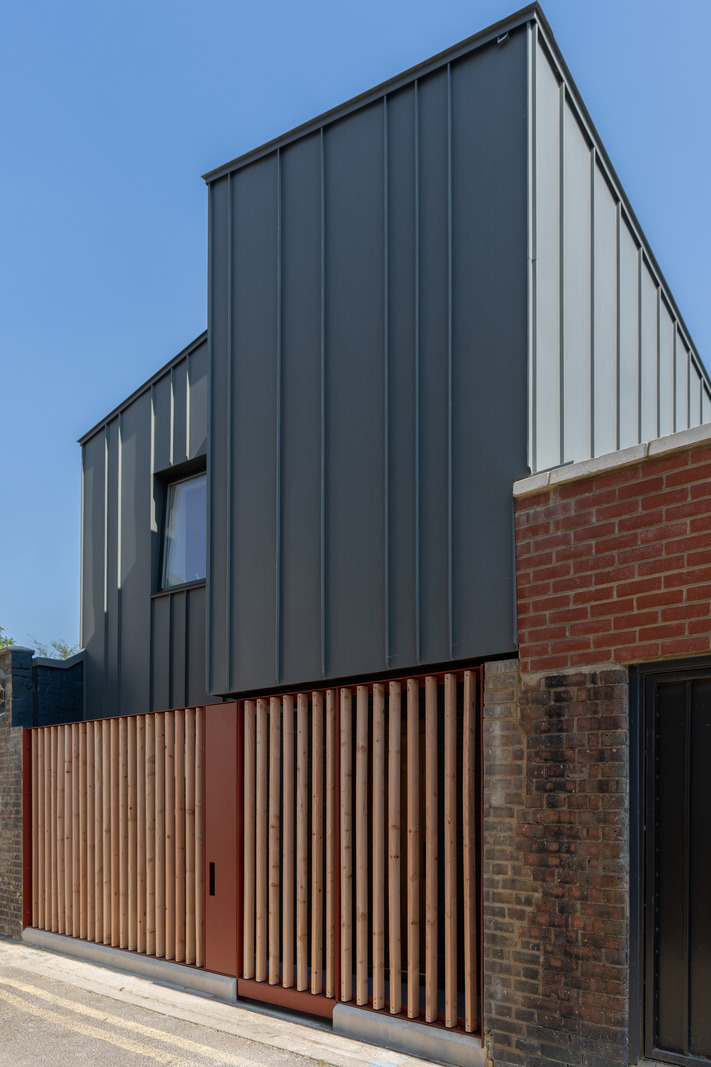























Coldharbour Place
London SE5
Architect: Edgley Design
Register for similar homes“Wrapped in pre-patinated aluminum, the house's striking facade is enlivened by an inventive use of colour”
This wonderfully conceived home by Edgley Design departs from the surrounding Georgian and Victorian vernacular that defines this particular area of Camberwell. Arranged over two storeys, the house has been designed with meticulous attention to detail, where traditional design motifs such as tongue and groove panelling seamlessly intermingle with an industrial palette of materials including dark patinated aluminium, red oxide steelwork and charcoal concrete brick. This theme continues inside the house, with its decorative stair wall lining made of phenolic ply and birch ply inserts. At the rear lies an immaculately landscaped garden, punctuated with a diverse array of evergreen bushes, trees and shrubs, which sit neatly within its beautifully planted borders.
Environmental performance
Built with energy efficiency in mind, the house is heated via a heat pump and hot water system by Nu-Heat. All rooms have underfloor heating controlled through thermostats with phone app controls. Due to high levels of insulation and air tightness, each room contains an MVHR by Titon, with a Trimbox gas and dust filter that filters NO2 and PM2.5 particles. Low-energy lighting with a dimmer system has been used throughout. The water system has been fitted with a filter and there is a water filter tap in the kitchen. There is also an efficient irrigation system within the garden.
The Tour
The front elevation of the house is set back from the street behind a screen of Douglas Fir louvres surrounded by a zinc oxide-red metal frame, a playful contrast with the striking metal façade. This area allows the building to sit flush with the wall adjacent to the frontage, as well as creating a privacy screen to the ground floor window. This also creates a secure fully-enclosed storage area to the front for bikes and also a bin store.
The space has been designed to maximize storage where possible without forfeiting space or design. Predominantly painted in a series of muted tones such as soft off-white and moss green, the walls are occasionally punctuated by a pop of colour; a zinc-oxide red balustrade adds a sculptural touch to the staircase.
The living, dining and kitchen spaces unfold across the ground floor, with a snug positioned at the front of the plan. A bespoke felt seat lines the perimeter finished in dark phenolic ply with hidden storage. Neat phenolic plywood shelving to one end creates alcoves, creating a natural focal point and a dedicated space for books.
A central corridor leads to the kitchen and dining room, lined by the bespoke teal and striking yellow spray-finished cabinetry. Glazed sliding doors offer views across an immaculately landscaped garden at the rear, which has been seamlessly levelled to create a sense of flow between inside and out. Smooth concrete floors, warmed by underfloor heating, add a sense of texture against the tongue and groove-panelled walls which envelope the space.
Three well-proportioned bedrooms sit on the first floor, where exposed beams add a sense of volume. Full-height cabinetry can be found in the two largest bedrooms. In addition to the large picture windows that frame the quiet no-through road in the front and the garden in the rear, skylights in both rooms allow sunlight to cascade in. The main bedroom also benefits from a smart en suite shower room. There is a separate bathroom with matching fixtures just off the landing that has been predominantly decorated using a textured white tile and contrasting black grouting.
Please note that the house is a car-free development.
Outside Space
Thinly-framed glazed doors slide open to dissolve the boundary between indoors and out. Enclosed by a London stock brick wall, this area has a wonderful sense of privacy. Neat planters line the perimeter, offering luscious texture and shade over the built-in seating, purposefully arranged where the garden receives the most shade.
The Area
Coldharbour Place sits in close proximity to Camberwell Church Street and its exciting culinary scene. Bellenden Road, Peckham’s pretty village with its excellent selection of restaurants, cafes and good pubs, is just a 15-minute walk away. The Camberwell Arms is of particular note, as well as local favourite Theo’s Pizzeria on Grove Lane; modern Italian restaurant Artusi is also nearby. The newly opened Grove Lane Deli is hugely popular for provisions along with Gladwell’s Grocery, and there is a weekly farmer’s market on Camberwell Green.
The green spaces of Burgess Park are within walking distance while Brockwell Park and Peckham Rye are slightly further afield, while local leisure facilities include the nearby Butterfly Tennis Club and a swimming pool just off Camberwell Green. Local cultural offerings are plentiful and include the South London Gallery and Dulwich Picture Gallery.
There are several excellent state and public schools in the area, including Dulwich College, James Allen’s Girls’ School, Alleyn’s School, The Villa Pre-Prep and Nursery, Dog Kennel Hill Primary School and Lyndhurst Primary School.
Denmark Hill Station is a short walk away, running direct rail services to Victoria, Blackfriars and St Pancras International, and Overground services to Clapham Junction or Dalston Junction via Canada Water (Jubilee Line). Camberwell is also exceptionally well-served by at least ten bus routes.
Council Tax Band: TBC
Please note that all areas, measurements and distances given in these particulars are approximate and rounded. The text, photographs and floor plans are for general guidance only. The Modern House has not tested any services, appliances or specific fittings — prospective purchasers are advised to inspect the property themselves. All fixtures, fittings and furniture not specifically itemised within these particulars are deemed removable by the vendor.








