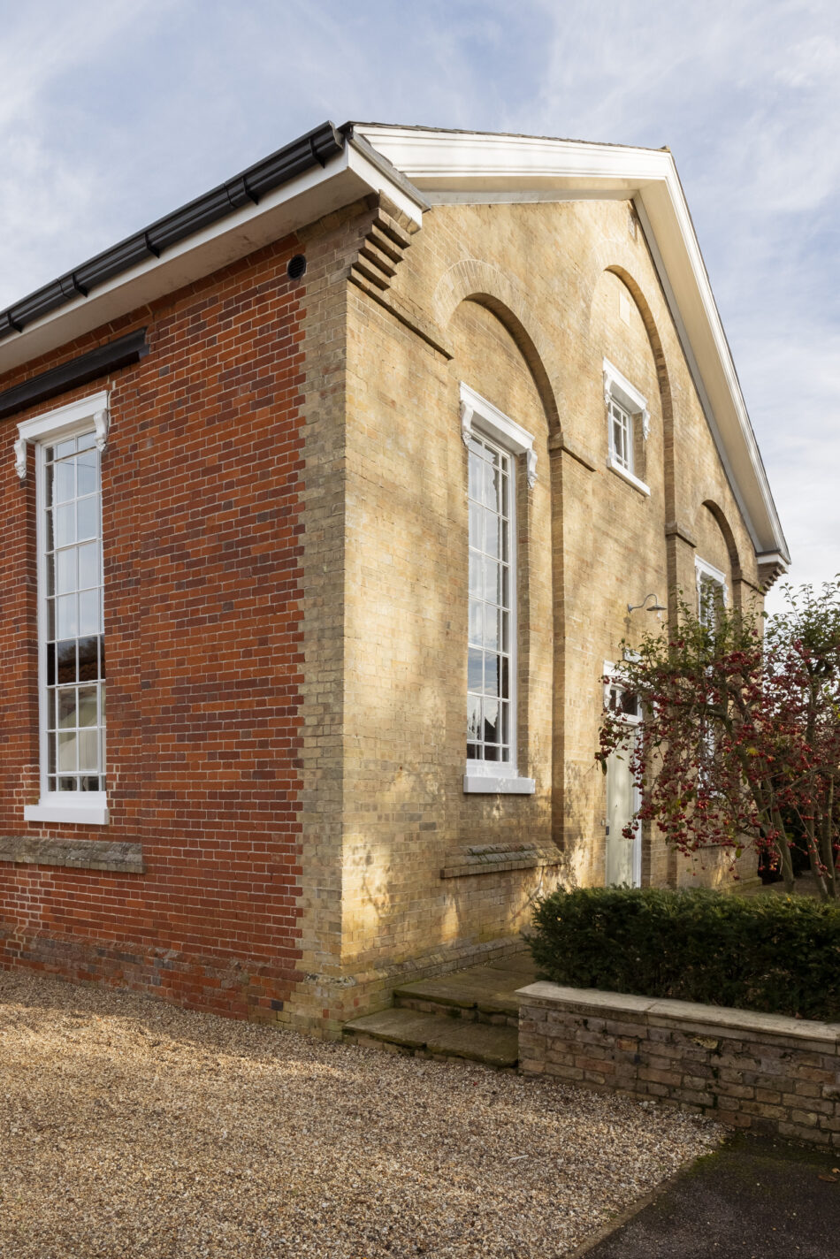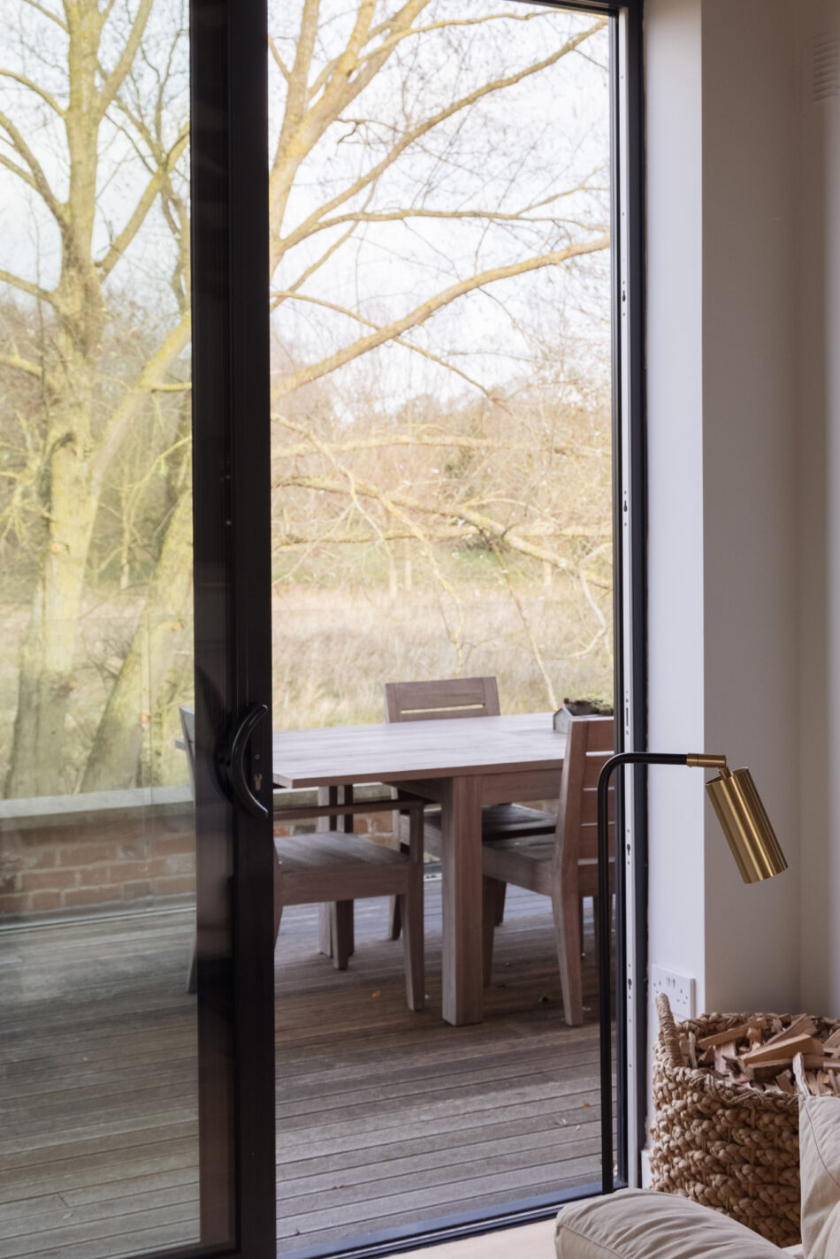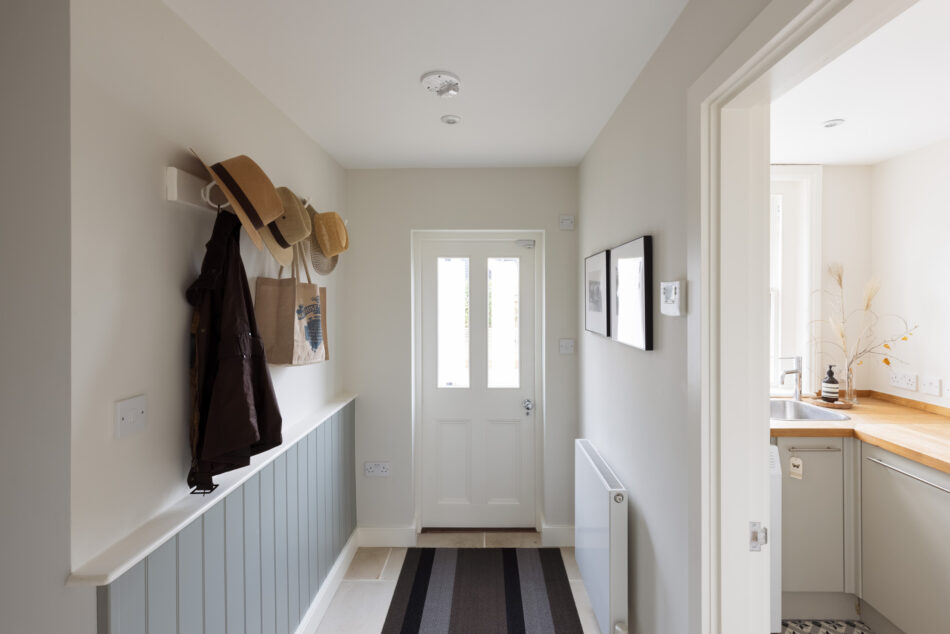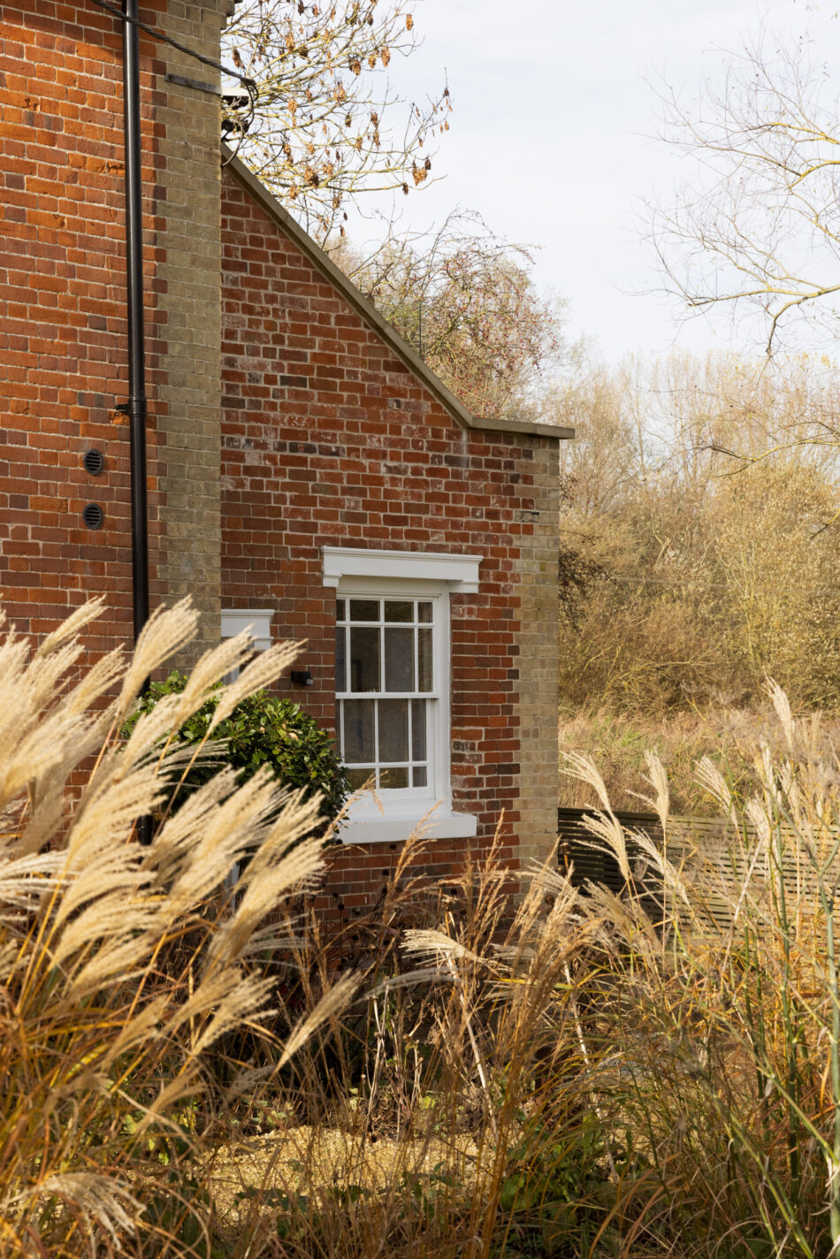























Chapel House II
Earl Soham, Suffolk
Architect: Andrew Hughes Architects
Register for similar homes"A beautiful former Baptist chapel, overlooking the water meadows in one of Suffolk's most charming villages"
This beautiful conversion of a 19th-century Baptist chapel was designed by Andrew Hughes Architects in 2013. The house can be found bordering the water meadows in Earl Soham, one of Suffolk’s most charming villages. It has an open-plan first floor, dramatically configured beneath exposed solid-oak joists, as well as five bedrooms, beautiful gardens and a separate home office/studio.
Hughes has been careful to conserve many of the finest original features of the building – such as the original ceiling scissor beams – while opening up the spaces of the former chapel. A large, light open-plan living, kitchen and dining room occupies the entire first floor and leads out onto a wonderful terrace which offers views across the water meadows and the neighbouring willow trees to the rear.
Further accommodation includes, on the ground floor, five bedrooms (two with en-suite bathrooms) and a second reception room. There is also a utility room, a family bathroom and a small shower room. The former Sunday School building sits alongside the main house and provides an extra versatile space that has the potential to be used as a further guest bedroom, a games room or office/studio. In recent years the garden has been expanded and reconfigured by garden designers Tierra Design. The house is bordered by beds and planting inspired by the work of Piet Oudolf. As well as a large area of lawn, the back of the garden is given over to a wild meadow and a seating area around a fire pit.
Between the former Sunday School and the main Chapel, there is a private driveway with space for at least two cars.
The house has undergone some sensitive refurbishment since its completion including a new roof and barge boards, replacement of windows, new smoke and alarm systems, and the creation of a patio area with cor-ten planters, perfect for al fresco dining in the warmer months.
Hughes trained at The Bartlett School of Architecture in London, he is a specialist in contemporary interventions into historical buildings. Before moving back to his native Suffolk, he worked on many widely acclaimed projects with David Gibson Architects that similarly combined the old with the new.
The house is within walking distance of the village green at the centre of Earl Soham, a thriving and sought-after Suffolk village. It benefits from a highly regarded pub (that brews its own beer), an award-winning butcher, a tennis club and an excellent primary school. The village is half an hour’s drive from the coast at Aldeburgh, renowned for its sweeping beaches, beautiful country walks, and exceptional fish and chips.
More comprehensive facilities are only three miles away in the historic town of Framlingham. Earl Soham is fortunate to lie in the catchment area for Thomas Mills High School, one of the most highly rated state schools in the country (described as ‘Outstanding’ by Ofsted). Private education is offered locally by Framlingham College and Brandeston Prep School.
Ipswich is 14 miles to the south and provides regular rail services to London Liverpool Street, taking just over one hour.
Please note that all areas, measurements and distances given in these particulars are approximate and rounded. The text, photographs and floor plans are for general guidance only. The Modern House has not tested any services, appliances or specific fittings — prospective purchasers are advised to inspect the property themselves. All fixtures, fittings and furniture not specifically itemised within these particulars are deemed removable by the vendor.



























