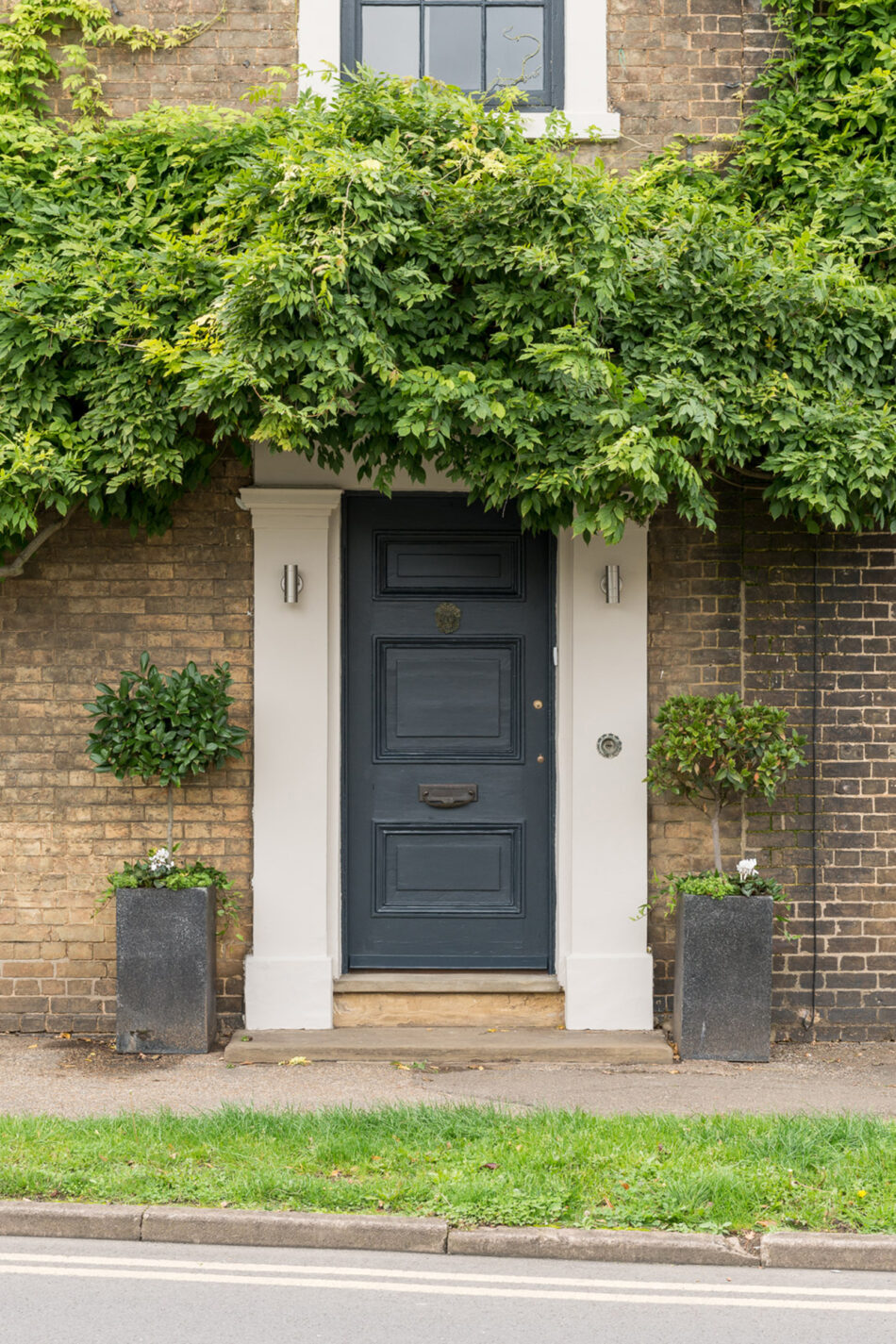







































“In summer months, the ground floor unfolds, internal rooms open out, and daily life spills into the abundant garden and courtyards”
This cleverly conceived modern renovation seamlessly stitches together a series of quite contrasting buildings: a Georgian house, a former bakery and a cart barn, to present an extensive and incredibly well-executed family home and a creative studio. Wrapped around a beautifully landscaped walled garden, Wisteria House takes its name from the ancient horticultural spectacle that climbs one side of the façade. The accommodation in its entirety offers five bedrooms and has a combined footprint of just over 3,500 sq ft.
The Building
Positioned at the centre of the village of Blunham, in Bedfordshire, the home has been artfully designed to offer excellent privacy. This house adapts with ease and effortlessness to the change of the seasons; in summer months, the ground floor unfolds, internal rooms open out, and daily life spills into the abundant garden and courtyards. In colder months, the house hunkers down into pockets of cosy rooms with soft light and open fires. A double-height barn is attached to the end of the studio, offering the potential for a further 460 sq ft of internal living/studio space.
The Tour
The primary entrance, a typically Georgian doorway flanked by stone columns and framed by greenery, opens directly into a generous circulation room with high ceilings, painted wooden floorboards and original sash windows inviting a beautifully dappled light.
A step down through the doorway to the immediate right leads into the first section of the old bakery building: a wonderfully characterful room currently set up as a study, with a fireplace and painted-brick hearth, timber beams set in a low sloped ceiling and the original terracotta floor tiles running underfoot.
Traces of the building’s industrial past are peppered throughout (note the original bread oven hatch cut into the brickwork). Following the natural route into the hallway through to the bakery proper, the old building and the simple linear forms of the modern renovation start to merge. This space is given over to a contemporary open-plan kitchen and dining room, with a poured resin floor and slivers of light cut through the ceiling. This is a sociable, family-sized space, set up for cooking and entertaining, with both a Fisher & Paykel range and an electric Aga. A wall of glazing spanning the length of the room offers a view out to tall grasses and herbaceous borders.
Continuing through to the second link room, there is an inviting snug. This is a cosy room with original agricultural brick walls, two feet deep, and an original stone chimney breast.
A full-height sliding timber door divides this room and the next: the converted cart barn, previously used as a creative studio. This is a voluminous space with a mezzanine to one end, exposed red brick and a wall of glazing that offers access to the garden. The barn, and its potential for a further 460 sq ft of living or workspace, sits next door; to the rear is a private parking space.
The beauty of the renovation lies in its success in serving the needs of the current owners with sophisticated versatility. This continuity extends up the cantilevered metal staircase and through to an incredibly well-executed main bedroom and en suite bathroom. Exceptional detailing is celebrated throughout, from the bespoke timber shuttering across square picture windows to the pale, timber-clad walls. This space feels private, sitting quite independently from the lion’s share of the main living space.
The remaining four bedrooms are scattered across the upper two storeys of the 18th-century Georgian wing of the house, a series of joyfully cottage-like bedrooms and bathrooms with characterful dipping floors and ceilings with bowing timber beams. A series of split-level rendered landings replaced the original stairwell, allowing a channel of light to pour through the spine of the plan. There is also a beautifully proportioned sitting room on the ground floor with a contemporary log-burner and French windows leading out to the courtyard.
Outdoor Space
The home exemplifies a blend of Georgian architecture and sensitively applied modern additions, all set within a delightful walled garden; as such, it has attracted a variety of film and photo shoots over the years. The owners have added to the development of the garden, the courtyard rich in pockets of grasses and cut flowerbeds full of verbena, roses and shots of crimson dahlias. An outdoor dining area takes shade under the old fruitful grapevine and climbing roses, with a section of the wisteria also providing a verdant canopy.
The Area
Blunham has a lively and welcoming local community, with a popular pub, shop and local cricket team. The surrounding countryside is easily accessible and offers a great opportunity for walking, with some delightful riverside paths close to the home. In addition, Blunham forms part of the National Cycle Network, with Route 51 of the Network running past the home and on towards Bedford. The village primary school is also held in high regard.
For connections to London, the fastest route is via Sandy (one and a half miles from the house), which offers a direct service to King’s Cross St. Pancras, Blackfriars and London Bridge in just over 45 minutes. Cambridge and Milton Keynes are around 30 minutes drive east and south-west respectively. Bedford, a great option for local amenities, is a 15-minute drive away.
Council Tax Band: F
Please note that all areas, measurements and distances given in these particulars are approximate and rounded. The text, photographs and floor plans are for general guidance only. The Modern House has not tested any services, appliances or specific fittings — prospective purchasers are advised to inspect the property themselves. All fixtures, fittings and furniture not specifically itemised within these particulars are deemed removable by the vendor.






