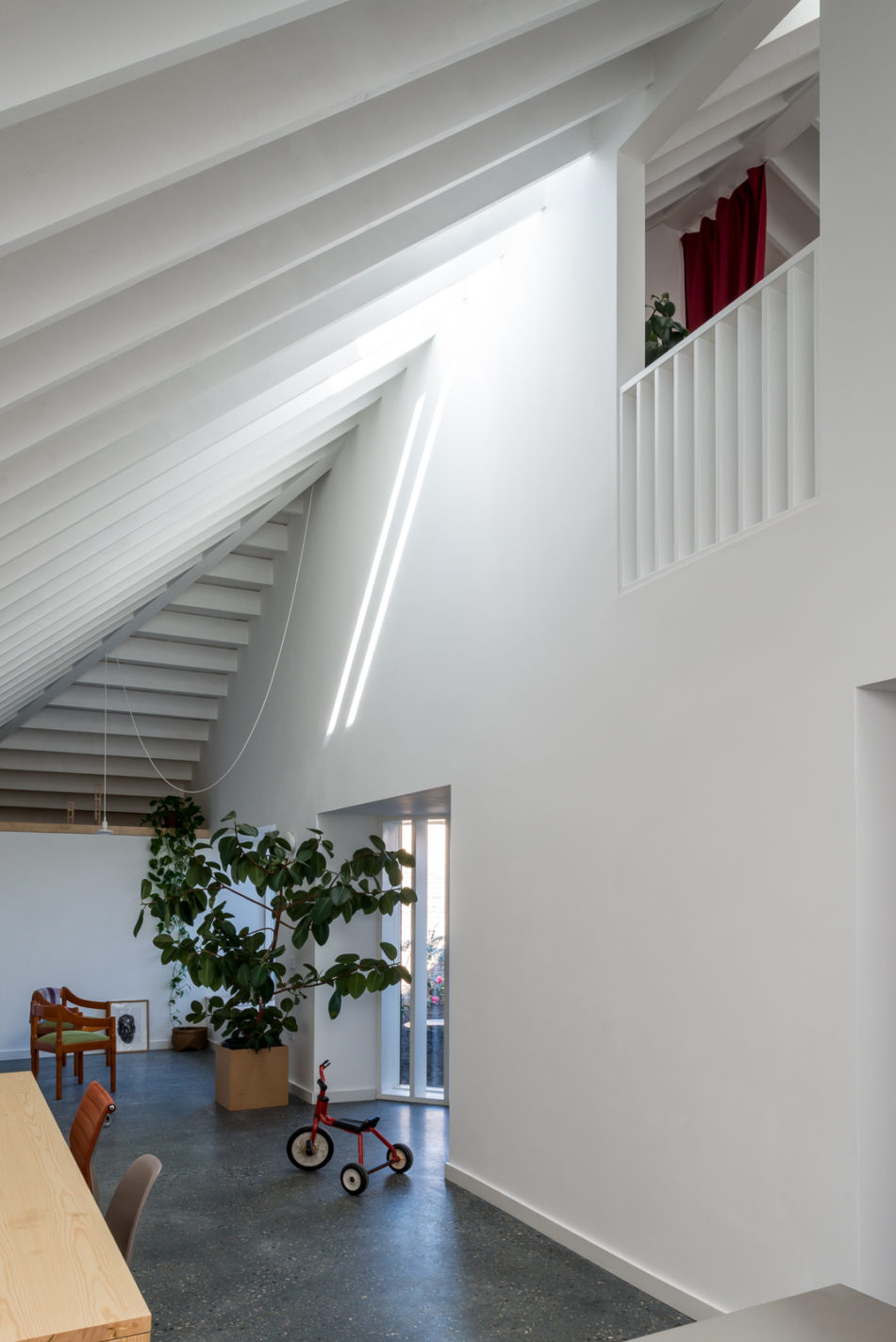
























Willow Road
London KT3
Architect: Enrico Arrigoni
Register for similar homes'Thoughtfully conceived and with wonderful plays on light throughout, architect Enrico Arrigoni's design is reminiscent of the ecclesiastical, where dramatic scale meets quiet serenity.'
This excellent three-bedroom house, with private garden and off-street parking, is located on a quiet no-through road, a short distance from Kingston-upon-Thames and New Malden. Thoughtfully conceived and with wonderful plays on light throughout, architect Enrico Arrigoni’s design is reminiscent of the ecclesiastical, where dramatic scale meets quiet serenity.
The house is set back from the road behind a private walled garden and a driveway with parking for several cars. Entry is through a stainless-steel pivot door at the side, protecting the front facade from any interruption to its clean, oversized fenestration.
Once inside the courtyard garden, around which the house is arranged, a pathway skirts the angular exterior wall arriving at a glazed doorway.
The hallway leads straight ahead, past an island of birch-ply storage, to the two ground-floor bedrooms and a shower room. The cupboards also act as a partition to a vast open-plan living room, kitchen and diner to which much of the level is dedicated. A stunning vaulted ceiling spans the breadth of the space, with a central rooflight throwing shards of light around the room. At the far end of the living space is a dramatic picture window onto the garden and a versatile study which could also be used as a guest/fourth bedroom.
The kitchen employs a restrained palette of bespoke birch-plywood cabinets against stainless-steel worktops. A large dining table and bench, custom made in Italy, are positioned nearby to encourage communal dining and interaction with the kitchen. Throughout the ground level, flooring is a polished black concrete with a lovely patina of visible aggregate.
A staircase to the first floor arrives onto an expansive living room with plywood-panel flooring. At the far end, an opening forms a balcony to the ground-floor void, connecting the living spaces on both levels and bathing the first floor in an even light from both aspects. Adjacent to the gallery is a bathroom. At the opposite end of the living space, a sliding pocket doors opens to the master bedroom and its en-suite bathroom, both lit from above by roof lights.
In the garden, a variety of ferns, white birch, laurel and native plants have been planted to achieve, in time, a wonderful backdrop for the generous lower-level glazing and a general sense of seclusion when entered.
The house is located a short distance from the centre of New Malden which has the largest Korean community in Europe, a fact reflected in its excellent variety of Korean restaurants. Kingston-upon-Thames is also nearby for a wider offering of dining and shopping options, with high streets of independent boutiques and several permanent and visiting markets. Kingston University is just ten minutes’ cycle.
The area is one of, if not the, greenest in London with several large parks nearby. Bushy Park and Hampton Court, Richmond Park and Wimbledon and Putney Commons arre all within easy reach, and the house is just moments from the beautiful nature reserve at Berrylands.
Trains from New Malden to London Waterloo take approximately 25 minutes. The A3 is also in close proximity and provides direct routes into central London, Guildford and the south-west of the country.
Please note that all areas, measurements and distances given in these particulars are approximate and rounded. The text, photographs and floor plans are for general guidance only. The Modern House has not tested any services, appliances or specific fittings — prospective purchasers are advised to inspect the property themselves. All fixtures, fittings and furniture not specifically itemised within these particulars are deemed removable by the vendor.



























