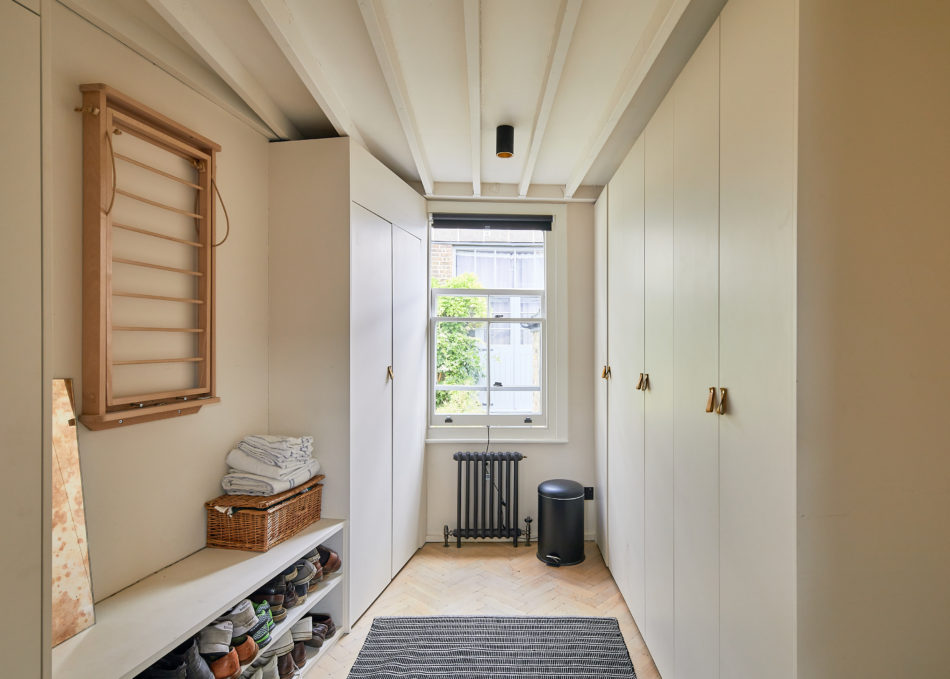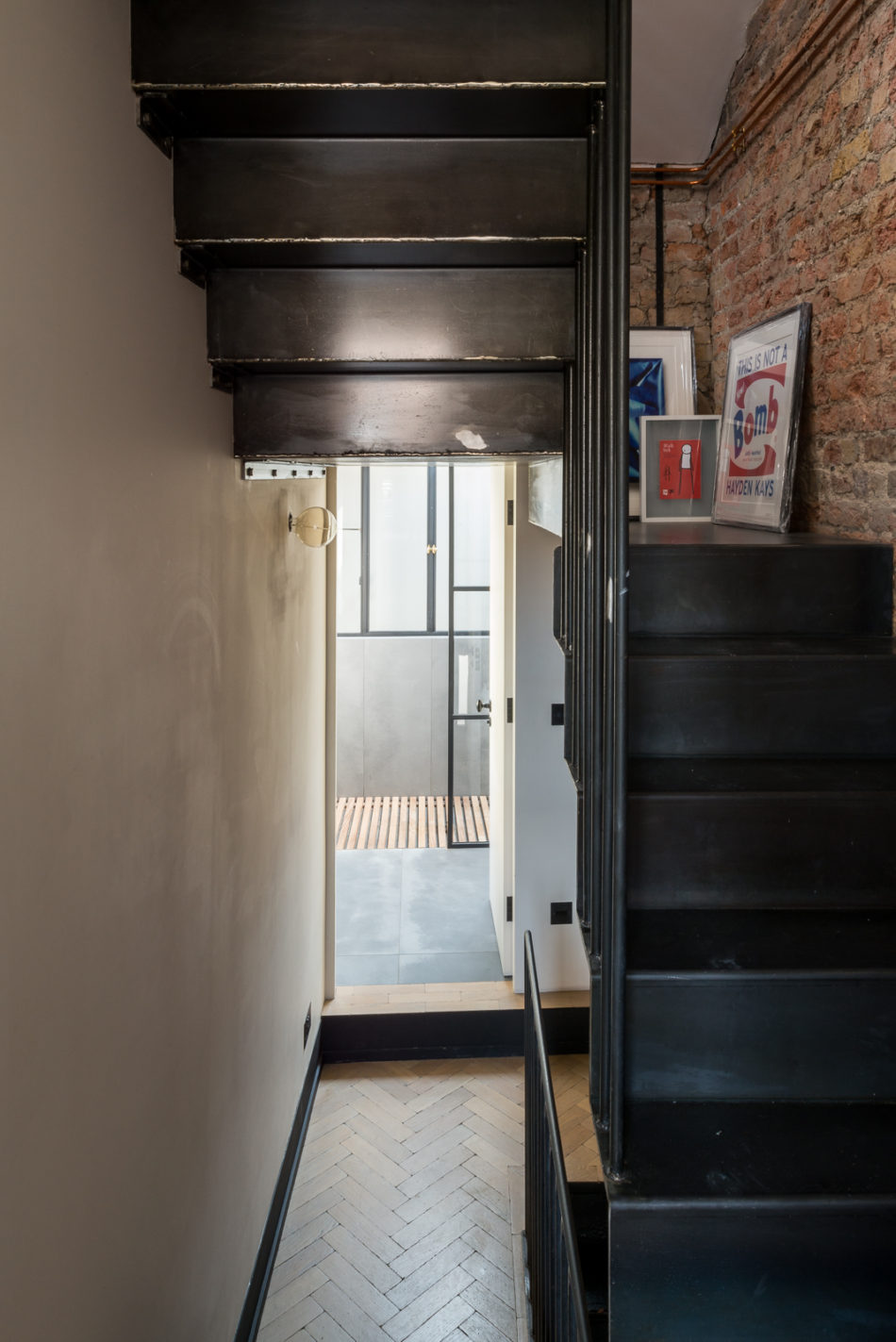































Wellfield Road
London SW16
Architect: Simon Astridge Architecture Workshop
Register for similar homes"Natural wood, bare plaster, and soft-grey tones chime with exposed-brick details and glass to create an entirely contemporary re-interpretation of the victorian cottage."
This wonderful three-bedroom house can be found on Wellfield Road in Streatham Village. Recently renovated throughout to a design by Simon Astridge Architecture Workshop, the picturesque Victorian facade conceals imaginative contemporary interiors that culminate in a glass-walled sunken living room enveloped by rich foliage outside.
Wellfield Road is a quiet residential street in one of the oldest and most sought-after parts of Streatham. The semi-detached cottage is set behind a neat courtyard garden at the front and reaches just over 1,100 sq ft internally.
The house was completed in 2018 to an immaculate standard, using an artful collection of high quality, innovative materials. Natural wood, bare plaster, and soft-grey tones chime with exposed-brick details and glass to create an entirely contemporary re-interpretation of the Victorian cottage.
The ground floor is mostly open plan. Oak-parquet flooring leads from the entrance to the kitchen, where the appliances are organised within an island set which a sculptural sycamore top. A step down leads to a sunken living space, framed by huge single pane windows to the garden outside. Clever planting provides an ever-changing backdrop and invites mottled sunlight in throughout the day. Metal-framed doors lead outside, and a wood burner sits sculpturally at the centre of the room.
At the front of the plan is a snug living room / home office with the original fireplace now minimally set in a white surround. The front of the house is fitted with new sash windows, and this space is enclosed within a wall of Crittal doors.
On the first floor is a large master bedroom, with a freestanding cast-iron bath. Adjacent is the second bedroom, currently fitted as a dressing room. The design throughout uses smart contemporary details such as pocket sliding doors and exposed ceiling beams to maximise the sense of light and space, while honouring the buildings’ history with thoughtfully chosen cast-iron radiators and ironmongery. Also on this floor is the family bathroom framed with further Crittal doors. A set of bespoke blackened-steel stairs lead to the third bedroom, set in eaves of the house with views over the rooftops to the church spire beyond.
The house is located equidistant from Tooting Bec Common (with its Lido) and the north side of Streatham Common. The shallow sloping lower half of the common is mostly mowed grass, and the upper half is mostly woodland with some small areas of gorse scrub and grassland.
Nearby is Brickwood Coffee & Bread and Blackbird bakery for good coffee and pastries, while slightly further afield Streatham Wine House has lovely natural wine. Just the other side of Streatham station, there is a weekly market on Babington Plaza.
It’s a ten-minute walk to Streatham Rail station where Southern and Thameslink services go north to Luton and Bedford via Blackfriars, the City and Farringdon, and south to Wimbledon. Direct trains to London Bridge take around 24 minutes, whilst services to Blackfriars and Farringdon take around 21 minutes and 25 minutes respectively. Regular buses run along Streatham High Road to Brixton for connections to the Victoria Line.
Please note that all areas, measurements and distances given in these particulars are approximate and rounded. The text, photographs and floor plans are for general guidance only. The Modern House has not tested any services, appliances or specific fittings — prospective purchasers are advised to inspect the property themselves. All fixtures, fittings and furniture not specifically itemised within these particulars are deemed removable by the vendor.



























