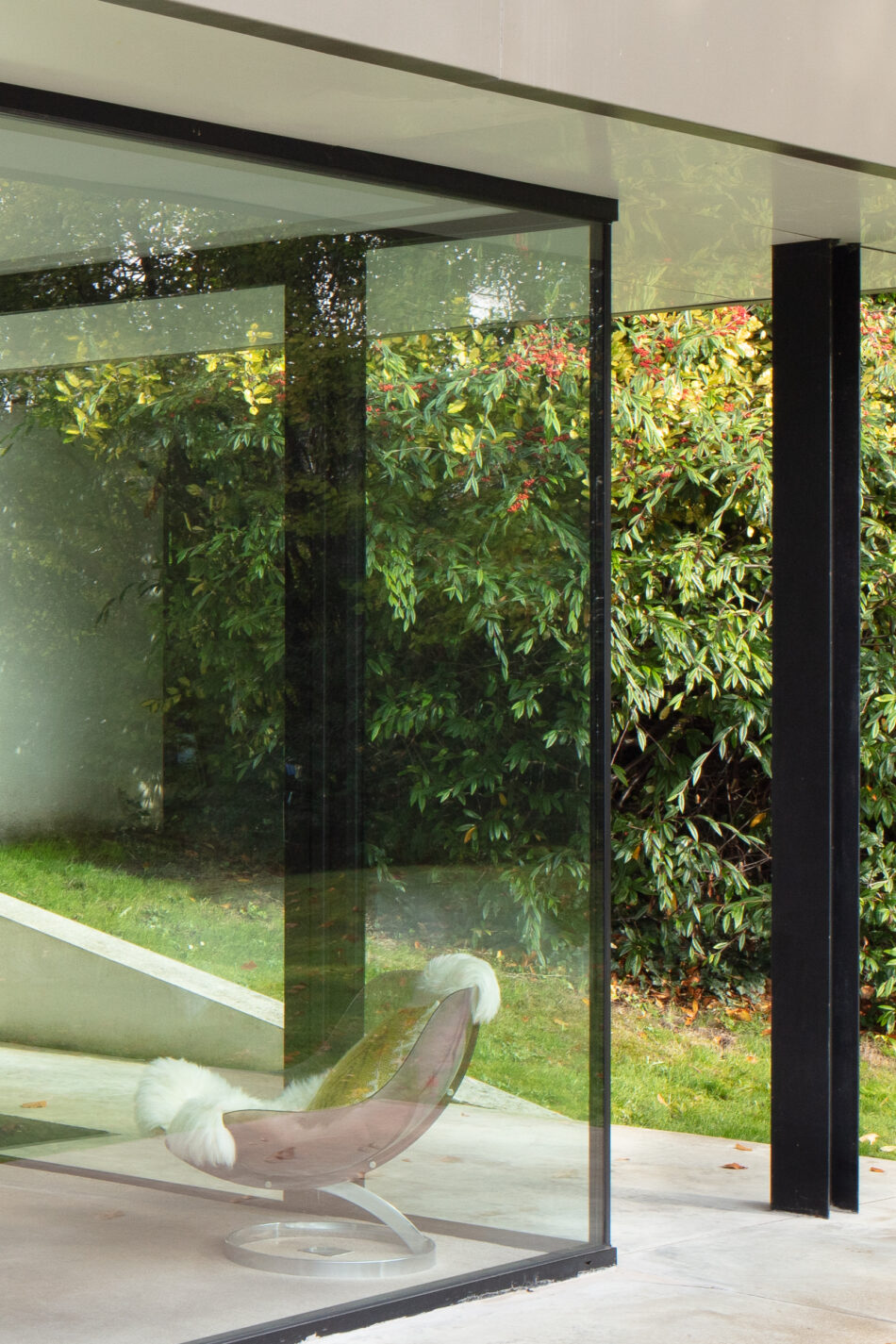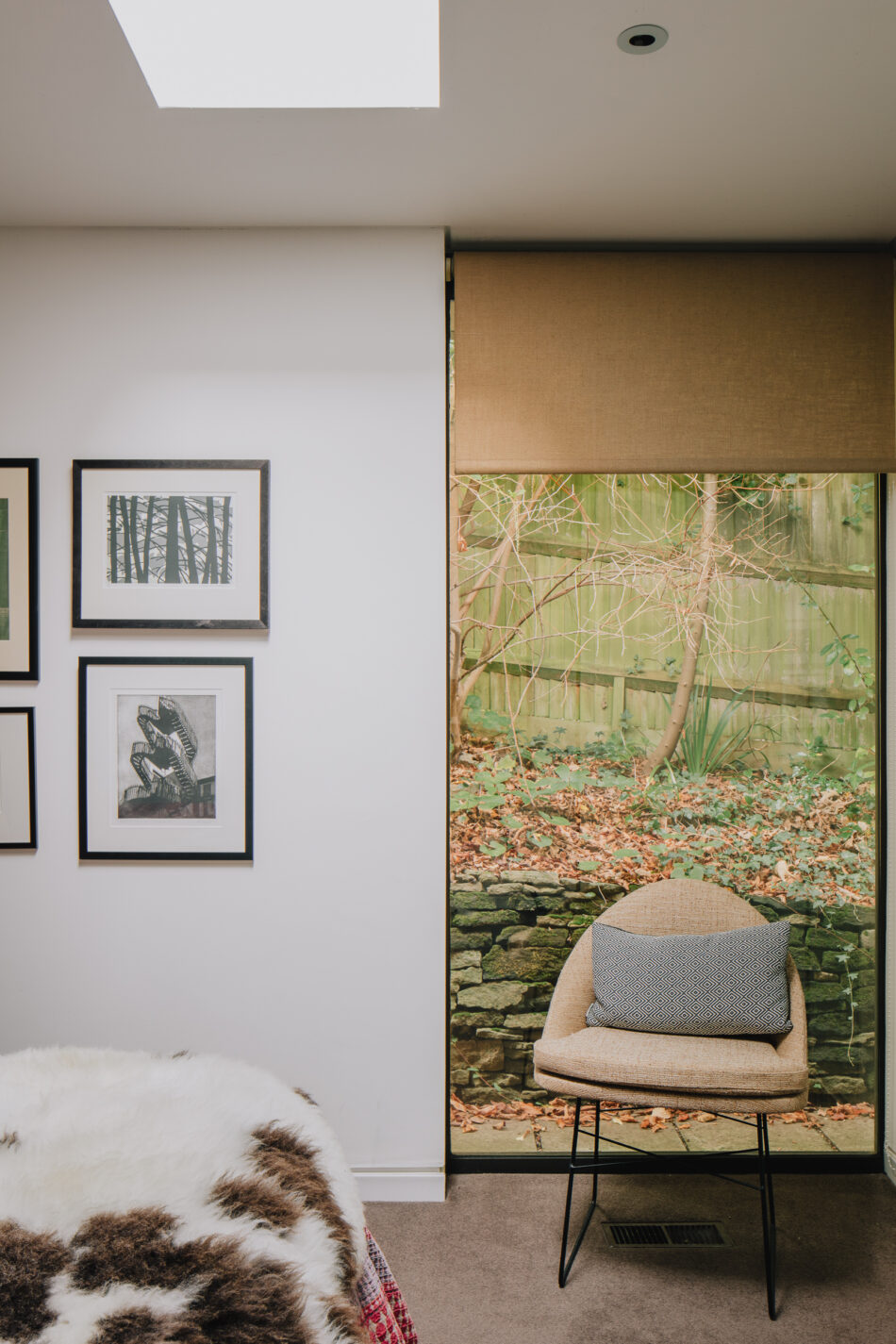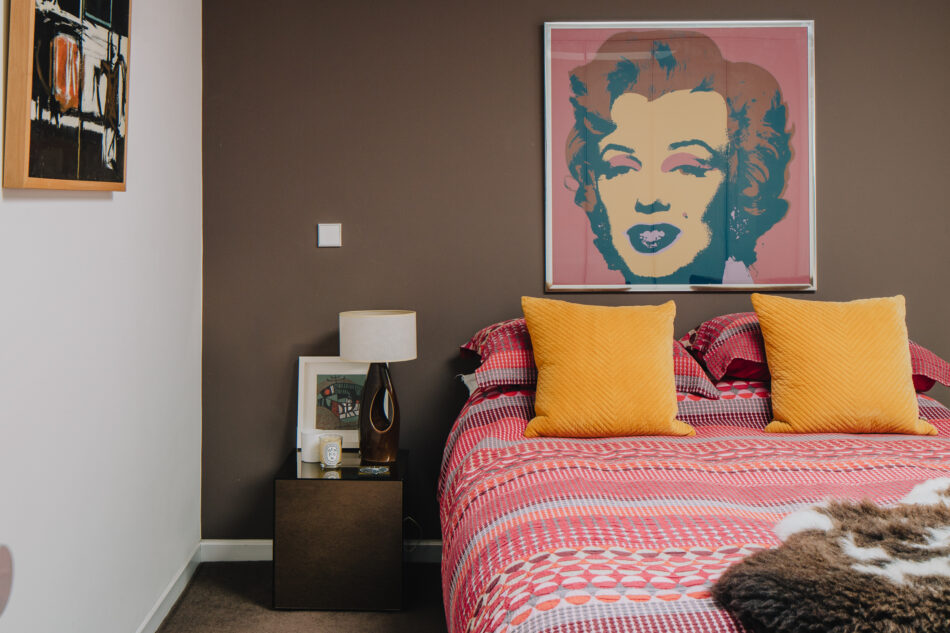


























Warwicks Bench Road
Guildford, Surrey
Architect: Modular Design Partnership
Register for similar homes“An exercise in refined materiality”
This exceptional single-storey, three-bedroom modern home in Surrey follows a striking minimalist aesthetic echoing the Californian Case Study houses. It is architecturally characterised by expansive glass walls, geometric elevations and a masterful command of natural light. The original house was designed in 1970 by Modular Design Partnership and has been sensitively updated and extended to offer over 2,300 sqft of internal living space, which flows seamlessly across an open lateral plan. In addition to the main house, a self-contained studio is tucked into a verdant corner of the private gardens, providing a beautifully light space for home working. Occupying a sought-after location on Warwicks Bench Road, Guildford town centre is easily reached on foot in around 15 minutes, where fast, direct train services run to London Waterloo in about 40 minutes.
The Tour
Tucked away in a secluded position, the house is hidden from the approach. The front driveway creates a generous amount of off-street parking with access to the garage. Raised beds chock full of natural, prairie-style grasses add form and movement to the primary entrance, set discreetly to one side of the house.
Constructed out of concrete, steel and glass, the house is an exercise in refined materiality, clean lines and beautifully light living spaces. A full-height solid timber door pivots into a central circulation area and the open-plan living space, where sliding glass walls draw in an excellent quality of natural light. The living room is filled with simple, linear forms and is orientated towards the south-facing garden. Here, full-height glass walls frame a lush, verdant backdrop— these slide across to open the entire living room onto the gardens during warmer months.
The interior layout follows a natural flow, lending well to both entertaining and to the practicalities of daily life. The kitchen has been cleverly conceived; a bright and clean space with appliances neatly housed in lines of bespoke cabinetry. A central island separates the kitchen and adjacent dining area. A utility area is interlinked, circling back to the entrance hall to provide a secondary entry point.
The three bedrooms are beautifully proportioned. The principal bedroom suite lies on the far east wing. Here, corner walls of glazing merge the outdoors with the interior. A family bathroom lies off the arterial corridor, which, in turn, leads down to the second and third bedrooms, where, in both, the original bronze-tinted glass frames leafy views of the surrounding bankside.
A large integral garage has been designed to convert easily to an additional living space or another bedroom while still allowing ample space as a double garage. This is fully heated and plumbed with foundations and steels in place for blockwork walls and lintels for additional windows.
The heating and hot water system, newly installed in March 2021, capitalise on recent advances in Ecotec airflow technology, with an eight-year guarantee to March 2029.
Outdoor Space
The exterior spaces and gardens form an integral part of the overall experience of the home. The studio is the most recent addition, set independently from the main house and perfectly in keeping with the architectural aesthetic. This room provides an exceptionally light, quiet haven for creative working, yoga, or as an office.
The immediate terrace runs the interior perimeter, providing the perfect platform for summer lunches to spill out from the living space or a quiet spot to enjoy a morning coffee in the quiet setting of the gardens.
Lovingly tended over several years, the gardens are orientated around the central expanses of lawn and attract a wide and varied array of local wildlife and birdlife. Dense layers of shrubs and tall specimen trees form a stunning backdrop, evoking the feeling of being immersed within the woodland, rare for such a central location. A soak-away system is also installed in the garden.
The Area
The house is 10 minutes from Guildford’s charming historic town centre, which has a good selection of independent shops, restaurants, cafes, and a weekly market.
At the bottom of the garden, a lane takes you directly (five minutes walk) up to the nature reserve of Pewley Down, with its sweeping views over Chantry Woods towards the distant hills of Hindhead and Blackdown. From this point, you can pick up the North Downs Way taking you all the way to Dorking and beyond off-road. A five-minute walk down is the Chantry Wood and its 200 acres of ancient semi-natural woodland and meadows, offering beautiful walks and cycling trails.
For leisure and entertainment, The Spectrum sports centre has excellent facilities, and there are several good independent arts venues, including G Live, The Yvonne Arnaud Theatre and The Electric Theatre.
Guildford is surrounded by the Surrey Hills Area of Outstanding Natural Beauty on three sides. It is known for its rolling landscape and country lanes, popular with walkers and cyclists (after the Olympic route passed over Box Hill). There are walking routes directly from Guildford into the countryside and along the Wey Navigation, with inlets loved by locals for river swimming. The Downs Link, a long-distance route following two disused railway lines crossing the Surrey Hills, offers great long-distance walking and cycling routes through the Low Weald, the South Downs and the Coastal Plain.
There are also some excellent places to eat in the nearby villages, including Michelin-starred The Clock House, the much-loved Anchor in Ripley, the Michelin-starred Sorrel in Dorking and several local vineyards, including Albury Vineyard and Greyfriars Vineyard, High Clandon Estate Vineyard and Denbies Wine Estate, Dorking.
Good schools in the area include St Catherine’s, Lanesborough, Tormead, Guildford High School, Royal Grammar School, Cranmore, St Teresa’s, Cranleigh, Charterhouse and Prior’s Field.
Just 27 miles to the southwest of central London, Guildford is ideally located for easy commuting to the city, with regular fast services into London Waterloo in forty minutes and connections to Reading, Portsmouth and Southampton. There are also excellent road connections; the nearby A3 offers a quick connection to the M25, the South coast and the wider national motorway network. Heathrow Airport is under 24 miles away, and Gatwick Airport is around 26 miles.
Council Tax Band: G
Please note that all areas, measurements and distances given in these particulars are approximate and rounded. The text, photographs and floor plans are for general guidance only. The Modern House has not tested any services, appliances or specific fittings — prospective purchasers are advised to inspect the property themselves. All fixtures, fittings and furniture not specifically itemised within these particulars are deemed removable by the vendor.






