
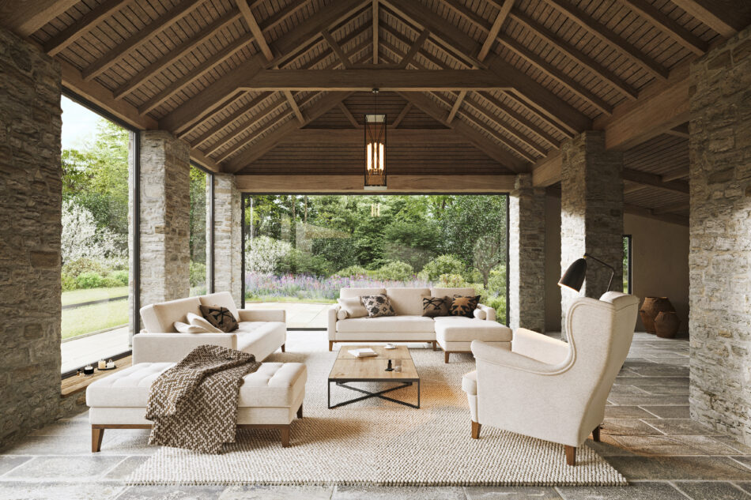



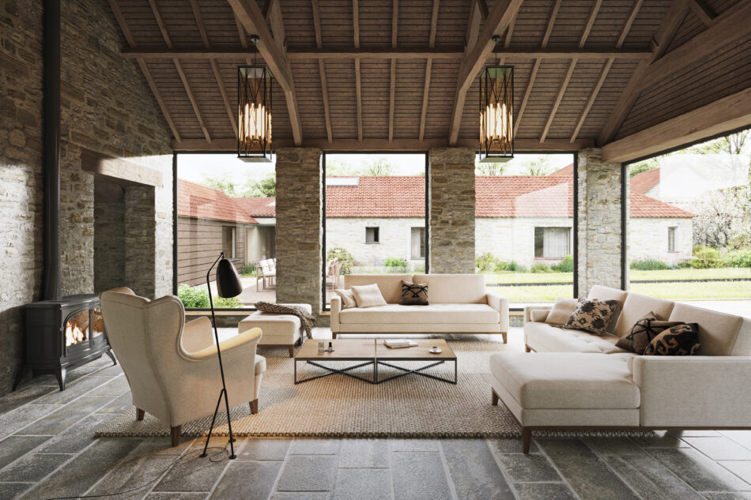
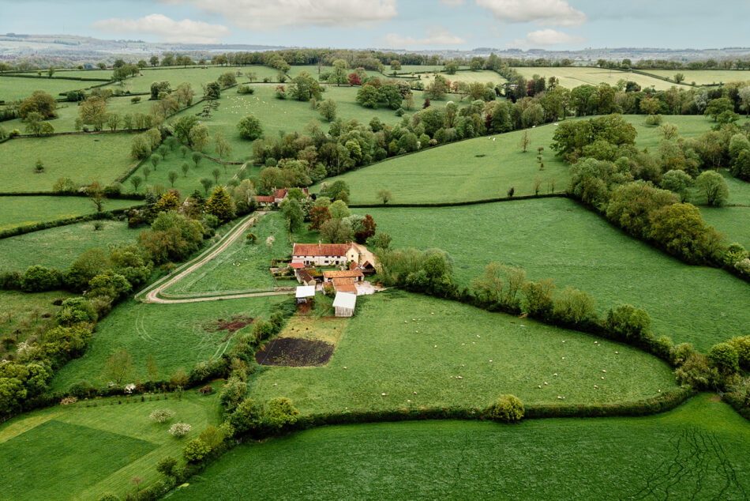
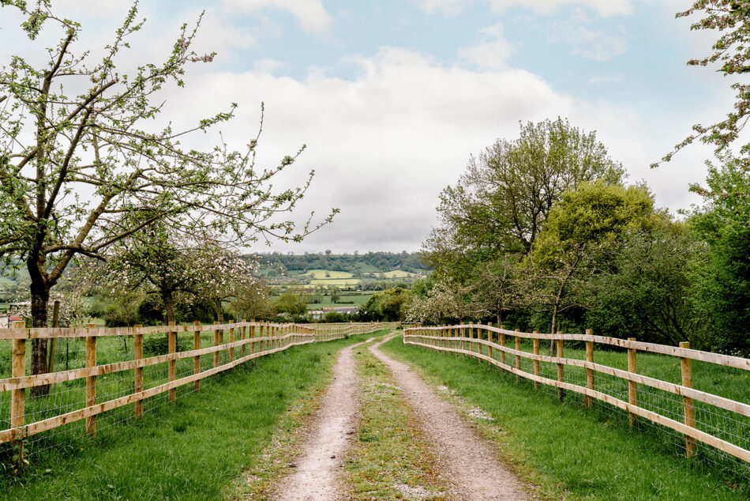
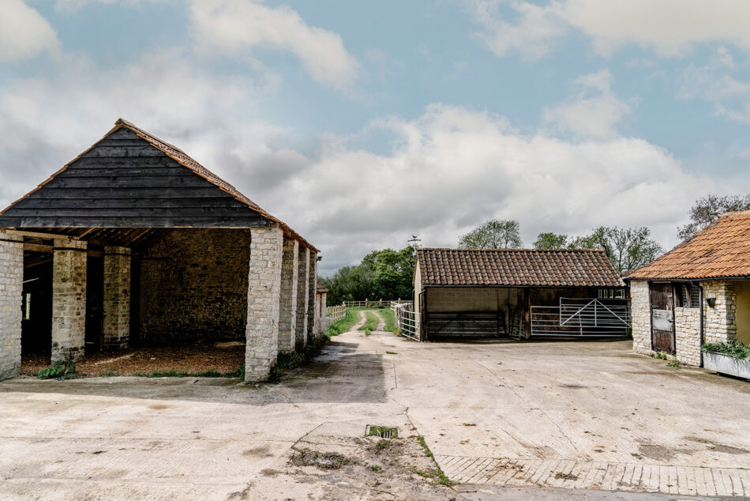
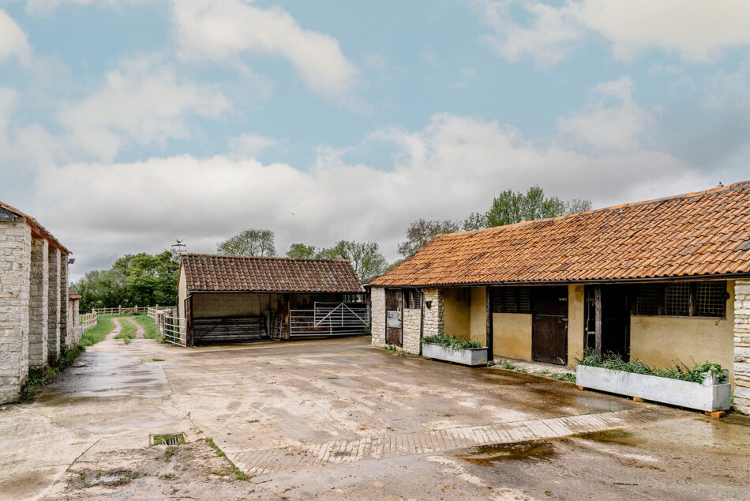
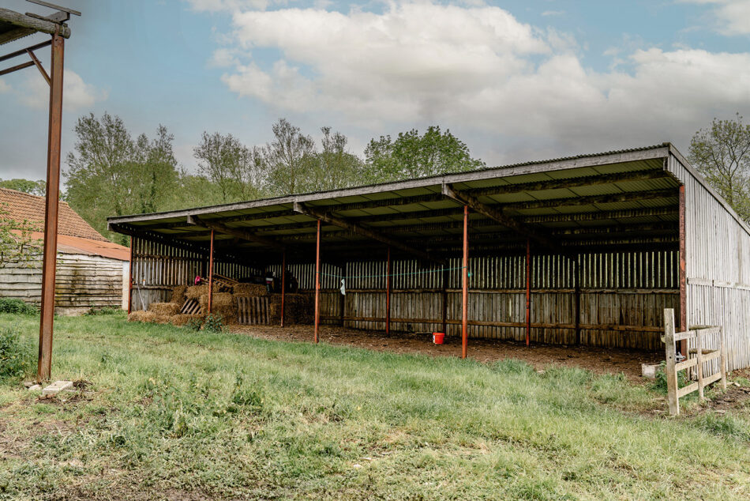
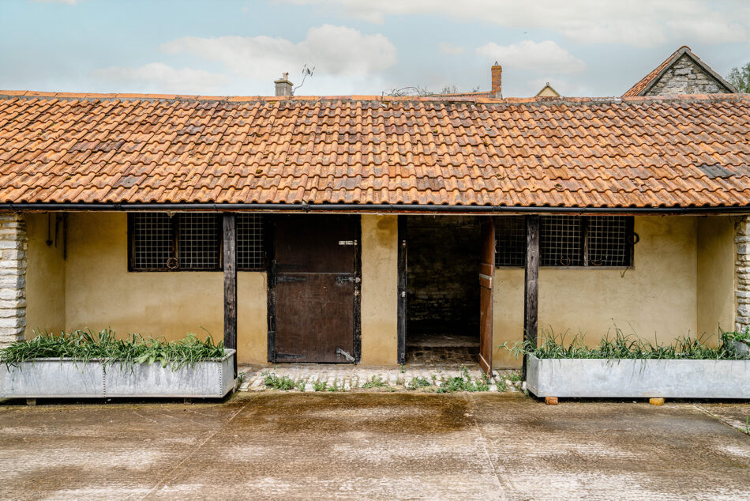
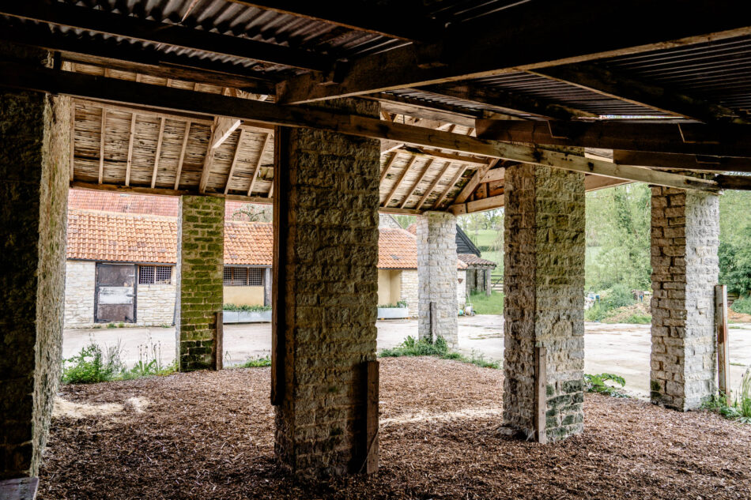
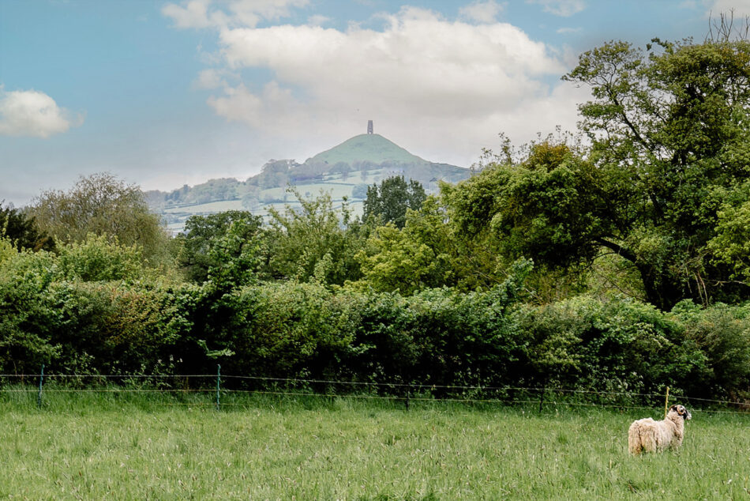

Upper Westholme Barns
Pilton, Somerset
Architect: Liddicoat & Goldhill
Register for similar homes“Plans to create an exceptional modern home by Liddicoat & Goldhill in the heart of the Somerset countryside”
Set in a sought-after three-acre site on the south-facing slopes of the Somerset hills, the proposed plans by the acclaimed architectural practice Liddicoat & Goldhill offer the opportunity for an exceptional modern home nine miles northwest of Bruton. Full planning has been granted to execute a sophisticated architectural concept, converting a cluster of historic stone stables, barns and outhouses to form a series of expansive living spaces of over 2,500 sqft. Celebrating the impressive scale and volume of the agricultural vernacular, a modern interior treatment will pair a tactile material palette with excellent natural light. With an entirely south-facing site, the beautifully landscaped courtyards and gardens will optimise the far-reaching views across Pennard Ridge to the south and Glastonbury Tor to the west, an ideal location for access to Somerset’s many cultural and culinary highlights. Full details of the planning documents can be found here.
The Architects
Liddicoat & Goldhillwas founded by David Liddicoat and Sophie Goldhill in 2011 and has been identified by The Times and Telegraph newspapers as among Britain’s leading house design practices. The studio was awarded their third RIBA award and a prestigious Stephen Lawrence Award shortlisting for the kinetic ‘Ancient Party Barn’. They also received a RIBA award and Manser Medal nomination for the hand-crafted ‘Shadow House’ and a RIBA shortlisting for ‘Tailored House’ in Kensington.
The studio’s work has been widely exhibited and published in the UK and abroad, with several of their models selected for the architecture room of the Royal Academy of Arts.
Environmental Performance
The plans remain purposefully flexible, ensuring energy-efficient methods of heating and insulating can be easily incorporated. There is sufficient space on site to install a ground source heat pump, and all stone walling will remain, conserving as much of the original materials and structures of the stables and hay barns as possible.
The Tour
The home will be set back from Perridge Hill, a quiet country lane with access only to a cluster of houses forming the hamlet of Westholme. A private driveway runs through an ancient established orchard, lined with newly planted apple, pear, quince and plum trees, leading down to the site.
The proposed plans involve a sensitive conversion and extension of the historic outhouses of the Grade II-listed farmhouse, including a range of former stables and a stone-built hay barn. Preserving as much of the original structures as possible, the new extensions will be simple and modern, allowing the stone buildings to remain distinct. The existing north wall will be retained as a boundary between the farmhouse garden and the outbuildings, giving the proposed home maximum privacy.
Blending seamlessly with the surrounding agricultural vernacular, the house will be defined on the plan by a north and south wing. The original hay barn will house the primary living space, while the stable buildings on the north side will form the kitchen, dining areas, and four bedrooms.
The two wings will be linked by a glass entrance hall on the west side, which will lead into the lobby and a boot room. A sophisticated living space will be set within the stone walls of the existing hay barn, where the dramatic pitch of the roof creates impressive height and volume, and floor-to-ceiling windows framing views onto the courtyard will optimise the wonderful quality of light. A study will lead off the living space and the interior finished in a tactile palette of natural materials.
On the opposite side of the entrance hall lies the open-plan kitchen and dining room, connecting to a large utility room. An en suite guest bedroom will occupy the north westerly corner and will be a generous-sized room with roof lights providing plenty of natural light. The original stable building will house three further bedrooms set off a long corridor, each with large windows to ensure visual communication with the outside space and courtyard. A sizeable family bathroom with an open shower and separate bath will complete this section of the home.
An additional timber-clad steel-framed barn on site has Class Q status, offering further potential to convert from an agricultural building to use as a dwelling.
Outdoor Space
A series of internal courtyards and gardens will form an integral part of the overall experience of the house, and extensive glazing will retain a direct visual relationship to the surrounding countryside. The charming inner courtyard, an inviting suntrap, will provide the perfect position for morning coffee and for eating outside in warmer months.
South facing, the site has excellent potential for landscaping, with scope to develop naturalistic planting schemes and to add a natural swimming pond. Orchard planting and a soft boundary of native species will define the plot, while the existing garden wall and bordering hedgerows will ensure excellent privacy and seclusion.
The Area
Pilton is ideally located between Wells, Castle Cary and Bruton; an area of Somerset well-loved for its beautiful open countryside. Home to the world-renowned Glastonbury Festival, Pilton residents are offered free tickets for the entire festival each year. The village has a popular pub, The Crown, and there is an excellent provision of local producers selling fresh vegetables, fruit and farm produce nearby. The independent shops and cafes in Bruton are easily reached for daily amenities, with a broader selection in Wells (a 10-minute drive away), a city home to an annual food and a literary festival.
The local area is well-renowned for its cultural and culinary highlights, including The Newt, Babington House, Hauser and Wirth, Roth Bar and Grill, Osip, The Old Pharmacy, At The Chapel, and Margot Henderson’s recently opened The Three Horseshoes in nearby Batcombe, which adds to the excellent food offerings.
North Somerset is well-renowned for independent food producers and growers. Westcombe Dairy is easily reached for award-winning cheese and charcuterie, and Landrace Bakery’s new outpost is now conveniently on-site, offering sourdough bread made from stoneground UK grains milled at the new Landrace Mill. A good selection of farm shops for organic produce, a local distillery Somerset Spirit Co, and for field-grown flowers and herbs, Lunaria and Re-Rooting are also nearby.
There is an excellent choice of schools locally, including Millfield, Hazelgrove, Wells Cathedral School, and the Blue School Wells, Downside, Sherborne and the Kings School, Bruton, all within easy driving distance.
Despite its rural location, rail connections are very good. The mainline station at Castle Cary is less than fifteen minutes’ drive away, where direct services run regularly to London Paddington in around an hour and a half.
Please note that all areas, measurements and distances given in these particulars are approximate and rounded. The text, photographs and floor plans are for general guidance only. The Modern House has not tested any services, appliances or specific fittings — prospective purchasers are advised to inspect the property themselves. All fixtures, fittings and furniture not specifically itemised within these particulars are deemed removable by the vendor.








